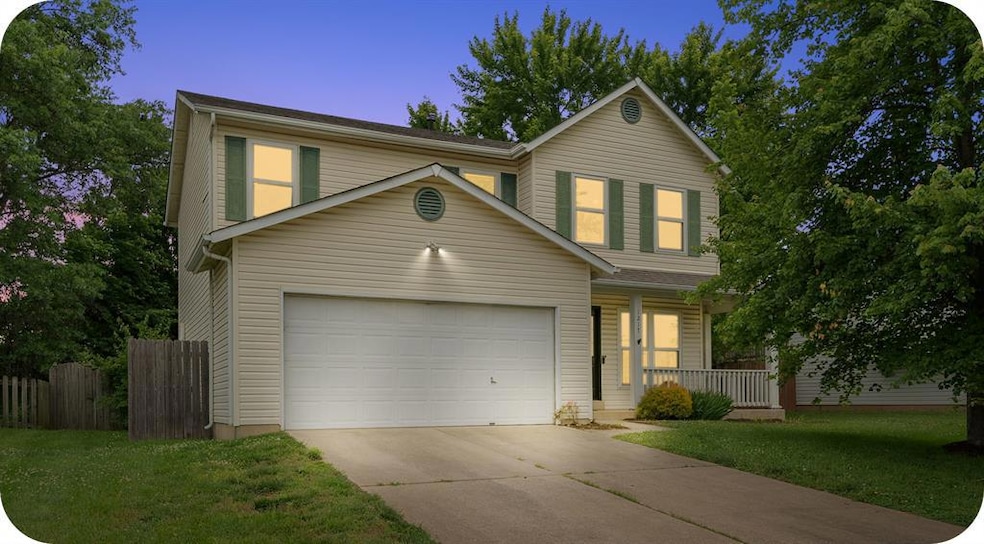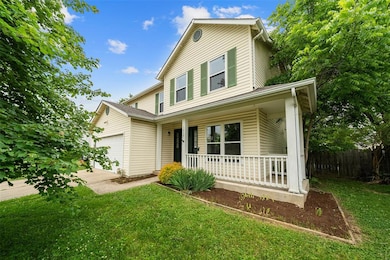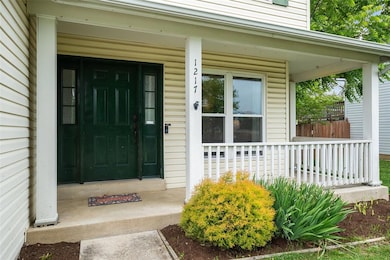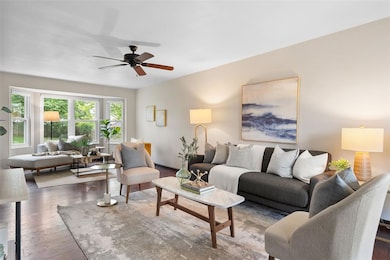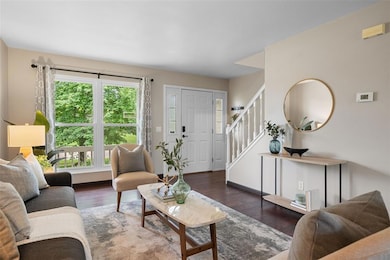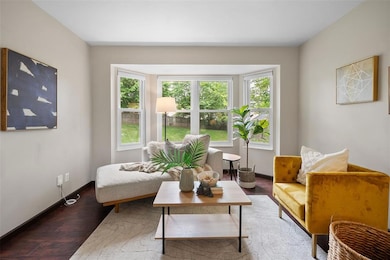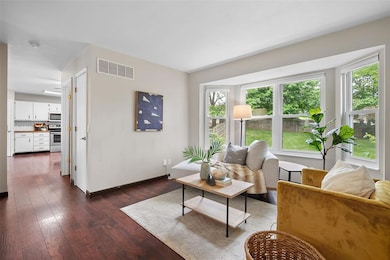
1217 Harvest Ridge Dr Saint Charles, MO 63303
Estimated payment $2,066/month
Highlights
- Contemporary Architecture
- Forced Air Heating and Cooling System
- 2 Car Garage
- Harvest Ridge Elementary School Rated A
About This Home
Open House Sunday, June 1, 1-3pm. Well maintained 3 bedroom home in The Woodlands subdivision is ready for it's new owners! Handsome kitchen with butcher block countertops, stainless appliances, pantry closet, & subway tile backsplash. LVP Flooring throughout main floor and second floor living areas & bedrooms. Second floor primary en-suite with spacious walk-in closet and full bathroom with separate tub & shower is a welcome oasis to unwind after a long day's work. Spacious back yard with privacy fencing and barbecue deck is ideal for family gatherings and wiffle-ball or frisbee games with friends! The unfinished lower level with a plumbing rough-in for a future full bath, provides additional storage and gives the option to finish into more living / gaming area. Located across the street from Harvest Ridge Elementary, the kiddo's commute to school couldn't be easier! Convenient access to 364 and a quick drive to 270 for easy access to all of the metro area's major freeways. Updated HVAC 2024 & Water Heater 2017. Call today to schedule your private tour!
Open House Schedule
-
Sunday, June 01, 20251:00 to 3:00 pm6/1/2025 1:00:00 PM +00:006/1/2025 3:00:00 PM +00:00Add to Calendar
Home Details
Home Type
- Single Family
Est. Annual Taxes
- $2,911
Year Built
- Built in 1994
HOA Fees
- $4 Monthly HOA Fees
Parking
- 2 Car Garage
Home Design
- Contemporary Architecture
- Frame Construction
- Vinyl Siding
Interior Spaces
- 2-Story Property
- Unfinished Basement
- Basement Ceilings are 8 Feet High
Kitchen
- Microwave
- Dishwasher
- Disposal
Bedrooms and Bathrooms
- 3 Bedrooms
Schools
- Harvest Ridge Elem. Elementary School
- Barnwell Middle School
- Francis Howell North High School
Additional Features
- 8,276 Sq Ft Lot
- Forced Air Heating and Cooling System
Community Details
- Association fees include common area maintenance
Listing and Financial Details
- Assessor Parcel Number 3-0117-6919-00-0005.0000000
Map
Home Values in the Area
Average Home Value in this Area
Tax History
| Year | Tax Paid | Tax Assessment Tax Assessment Total Assessment is a certain percentage of the fair market value that is determined by local assessors to be the total taxable value of land and additions on the property. | Land | Improvement |
|---|---|---|---|---|
| 2023 | $2,910 | $48,973 | $0 | $0 |
| 2022 | $2,677 | $41,910 | $0 | $0 |
| 2021 | $2,680 | $41,910 | $0 | $0 |
| 2020 | $2,501 | $37,584 | $0 | $0 |
| 2019 | $2,490 | $37,584 | $0 | $0 |
| 2018 | $2,304 | $32,938 | $0 | $0 |
| 2017 | $2,271 | $32,938 | $0 | $0 |
| 2016 | $2,302 | $32,185 | $0 | $0 |
| 2015 | $2,297 | $32,185 | $0 | $0 |
| 2014 | $2,241 | $30,465 | $0 | $0 |
Property History
| Date | Event | Price | Change | Sq Ft Price |
|---|---|---|---|---|
| 05/28/2025 05/28/25 | For Sale | $325,000 | +41.4% | $206 / Sq Ft |
| 04/10/2019 04/10/19 | Sold | -- | -- | -- |
| 03/15/2019 03/15/19 | Pending | -- | -- | -- |
| 02/14/2019 02/14/19 | For Sale | $229,900 | +24.3% | $137 / Sq Ft |
| 07/12/2017 07/12/17 | Sold | -- | -- | -- |
| 06/22/2017 06/22/17 | Pending | -- | -- | -- |
| 05/31/2017 05/31/17 | For Sale | $184,900 | -- | $110 / Sq Ft |
Purchase History
| Date | Type | Sale Price | Title Company |
|---|---|---|---|
| Interfamily Deed Transfer | -- | Title Partners Agency Llc | |
| Warranty Deed | -- | Us Title Corp & Agcy Inc | |
| Special Warranty Deed | $182,000 | Servicelink Llc | |
| Deed In Lieu Of Foreclosure | -- | None Available | |
| Special Warranty Deed | -- | None Available | |
| Interfamily Deed Transfer | -- | -- | |
| Warranty Deed | -- | -- | |
| Warranty Deed | -- | -- |
Mortgage History
| Date | Status | Loan Amount | Loan Type |
|---|---|---|---|
| Open | $199,000 | New Conventional | |
| Closed | $198,000 | New Conventional | |
| Closed | $198,000 | New Conventional | |
| Previous Owner | $172,900 | New Conventional | |
| Previous Owner | $151,330 | FHA | |
| Previous Owner | $136,345 | FHA | |
| Previous Owner | $104,900 | Purchase Money Mortgage | |
| Previous Owner | $107,350 | No Value Available | |
| Previous Owner | $105,522 | FHA |
Similar Homes in Saint Charles, MO
Source: MARIS MLS
MLS Number: MIS25035933
APN: 3-0117-6919-00-0005.0000000
- 2033 Avignon Dr Unit C
- 2097 Avignon Dr Unit B
- 14 Carlton Valley Ct
- 106 Tuscany Trace Dr
- 161 Honey Locust Ln
- 0 Hemsath Rd Unit MAR25023809
- 0 Hemsath Rd Unit 22063361
- 0 Hemsath Rd Unit 22058650
- 2310 Eagle Pines Dr
- 365 Clarence Dr
- 4 Westmont Place
- 34 Eagle Spur Ct
- 2800 Mulberry Ln
- 2804 Mulberry Ln
- 10 Pallardy Ct
- 2808 Mulberry Ln
- 2812 Mulberry Ln
- 460 Fortress Ct
- 604 Old Friedens Rd
- 536 Lexington Landing Dr
