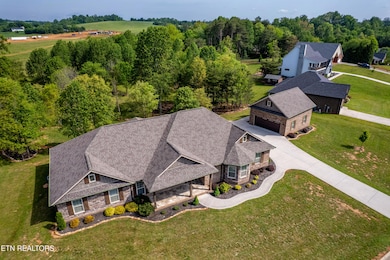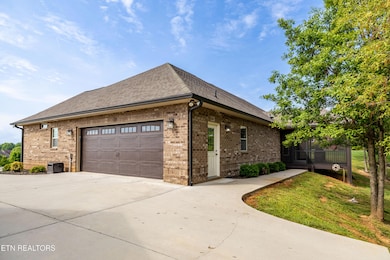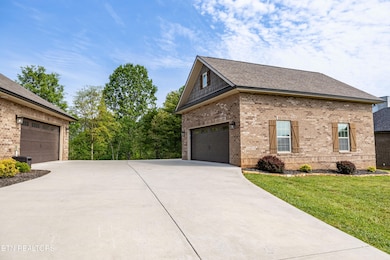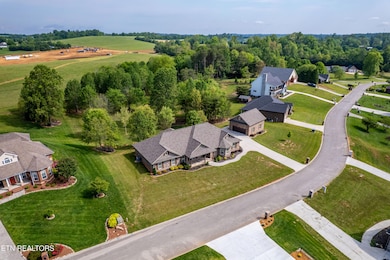
1217 Houston Springs Rd Greenback, TN 37742
West Maryville NeighborhoodEstimated payment $4,106/month
Highlights
- 1.16 Acre Lot
- Traditional Architecture
- Screened Porch
- Mountain View
- Main Floor Primary Bedroom
- Workshop
About This Home
Welcome to a truly special East Tennessee home in one of Greenback's most desirable neighborhoods, Wyndsong. This beautifully maintained, single-level ranch offers comfort, convenience, and some gorgeous mountain views all in one thoughtfully designed home. This one-owner home sits on a spacious 1.16-acre lot, offering both privacy and functionality with a thoughtful layout and a host of practical amenities (including an incredible detached garage). You're greeted by a spacious front porch—an ideal spot for soaking in the picturesque mountain views. Step inside, and you'll discover an open-concept floor plan that connects the family room, dining area, and kitchen in a way that makes entertaining or simply enjoying everyday life a breeze. The family room sets the stage with a cozy gas fireplace and trey ceiling, creating a warm and inviting atmosphere. The kitchen is both stylish and practical, featuring granite countertops, a large island for prep and gathering, a walk-in pantry, and a beautiful tile backsplash. A window above the sink provides a tranquil view of the backyard so you can enjoy your surroundings even while doing the dishes. Just off the kitchen, the dining area is flooded with natural light—perfect for casual meals and morning routines. The spacious primary bedroom ensuite is a true retreat with a well-sized walk-in closet, dual vanities, and a beautifully designed tile shower. Two additional bedrooms share a full bath conveniently located between them. One of these rooms has been converted into an impressive theater room, complete with built-in features for film enthusiasts. Of course, if movies aren't your thing, you can easily transform this space back into a bedroom, home office, or hobby room. The laundry and mudroom just off the attached two-car garage adds day-to-day convenience. If a 2 car garage isn't enough, vehicle enthusiasts and tinkerers alike will be pleased with the additional detached garage that's more of a workshop haven than just a place to park. This two-car garage includes two hydraulic lifts, electrical hookups, water access and a utility sink, and even compressed air-perfect for weekend projects, car restoration, or in-depth maintenance. The screened-in back porch lets you enjoy the scenery without worrying about bugs or weather—it'll be very easy to disconnect and recharge in this setting! There's also a separate storage shed that's perfect for garden tools, seasonal decor, or whatever else needs its place. Located in a quiet and well-kept neighborhood, you're close enough to area conveniences while enjoying the quiet, country-like feel that Greenback is known for. Whether you're downsizing, just starting out, or somewhere in between, this home pairs comfort with convenience, has an incredible additional garage, and provides beautiful mountain views.
Home Details
Home Type
- Single Family
Est. Annual Taxes
- $2,496
Year Built
- Built in 2020
Lot Details
- 1.16 Acre Lot
- Level Lot
HOA Fees
- $8 Monthly HOA Fees
Parking
- 4 Car Garage
- Parking Available
- Side Facing Garage
- Garage Door Opener
Home Design
- Traditional Architecture
- Brick Exterior Construction
- Slab Foundation
- Stone Siding
Interior Spaces
- 2,724 Sq Ft Home
- Wet Bar
- Tray Ceiling
- Ceiling Fan
- Ventless Fireplace
- Gas Log Fireplace
- Family Room
- Open Floorplan
- Workshop
- Screened Porch
- Storage Room
- Mountain Views
- Fire and Smoke Detector
Kitchen
- Eat-In Kitchen
- Breakfast Bar
- Range
- Dishwasher
- Kitchen Island
Flooring
- Carpet
- Tile
Bedrooms and Bathrooms
- 3 Bedrooms
- Primary Bedroom on Main
- Split Bedroom Floorplan
- Walk-In Closet
- Walk-in Shower
Laundry
- Laundry Room
- Dryer
- Washer
Outdoor Features
- Separate Outdoor Workshop
- Outdoor Storage
- Storage Shed
Utilities
- Zoned Heating and Cooling System
- Heating System Uses Propane
- Septic Tank
Community Details
- Wyndsong Subdivision
- Mandatory home owners association
Listing and Financial Details
- Assessor Parcel Number 089AA077.00
Map
Home Values in the Area
Average Home Value in this Area
Tax History
| Year | Tax Paid | Tax Assessment Tax Assessment Total Assessment is a certain percentage of the fair market value that is determined by local assessors to be the total taxable value of land and additions on the property. | Land | Improvement |
|---|---|---|---|---|
| 2024 | $2,496 | $156,950 | $17,500 | $139,450 |
| 2023 | $2,496 | $156,950 | $17,500 | $139,450 |
| 2022 | $2,460 | $99,575 | $15,000 | $84,575 |
| 2021 | $2,460 | $99,575 | $15,000 | $84,575 |
| 2020 | $371 | $15,000 | $15,000 | $0 |
| 2019 | $371 | $15,000 | $15,000 | $0 |
| 2018 | $213 | $8,625 | $8,625 | $0 |
| 2017 | $213 | $8,625 | $8,625 | $0 |
| 2016 | $213 | $8,625 | $8,625 | $0 |
| 2015 | $185 | $8,625 | $8,625 | $0 |
| 2014 | $252 | $8,625 | $8,625 | $0 |
| 2013 | $252 | $11,700 | $0 | $0 |
Property History
| Date | Event | Price | Change | Sq Ft Price |
|---|---|---|---|---|
| 05/26/2025 05/26/25 | Pending | -- | -- | -- |
| 05/23/2025 05/23/25 | For Sale | $695,000 | +1058.3% | $255 / Sq Ft |
| 05/22/2020 05/22/20 | Sold | $60,000 | -- | -- |
Purchase History
| Date | Type | Sale Price | Title Company |
|---|---|---|---|
| Warranty Deed | $60,000 | -- | |
| Quit Claim Deed | -- | -- | |
| Quit Claim Deed | -- | -- | |
| Warranty Deed | $2,200,000 | -- |
Mortgage History
| Date | Status | Loan Amount | Loan Type |
|---|---|---|---|
| Open | $369,000 | New Conventional | |
| Closed | $340,000 | New Conventional |
About the Listing Agent

Relationships matter. Results matter. With years of experience in sales, always exceeding her clients’ needs, Ann Drake understands that relationships produce results. Ann finds homes for buyers by using her passion for unparalleled excellent customer service and extensive networking. For sellers, Ann aggressively markets on multiple platforms, reaching East Tennessee and beyond. Ann is always accessible for buyers or sellers of residential, land, and commercial real estate throughout the East
Ann's Other Listings
Source: East Tennessee REALTORS® MLS
MLS Number: 1302059
APN: 089A-A-077.00
- 1223 Houston Springs Rd
- 1216 Houston Springs Rd
- 1170 Houston Springs Rd
- 1166 Houston Springs Rd
- 1157 Houston Springs Rd
- 1109 Houston Springs Rd
- 4632 Salem Rd
- 0 Maple Ln
- 5635 J Riley Dr W
- 5655 J Riley Dr W
- 1430 Maple Ln
- 4662 Morganton Rd
- 5545 J Riley West Rd
- LOT67 Herbert Dr
- 419 Meadow Rd
- 415 Meadow Rd
- 1009 Ridge View Rd
- 421 Meadow Rd
- 417 Meadow Rd
- 360 Henry Ln






