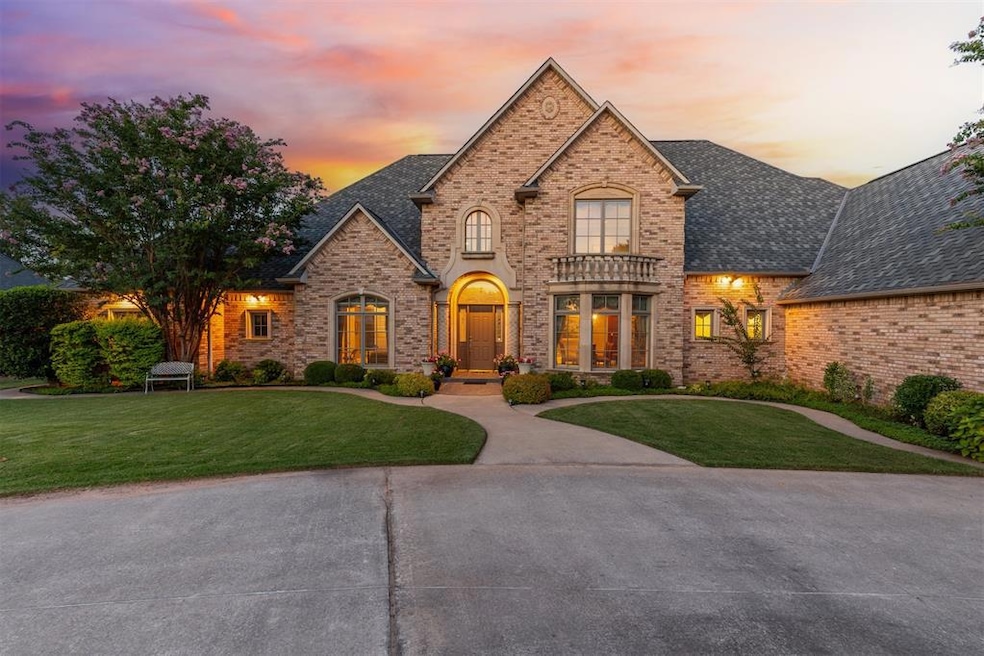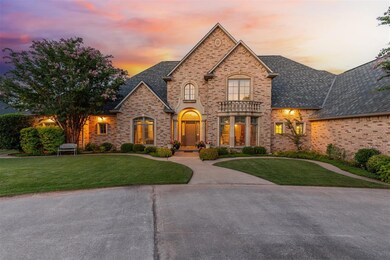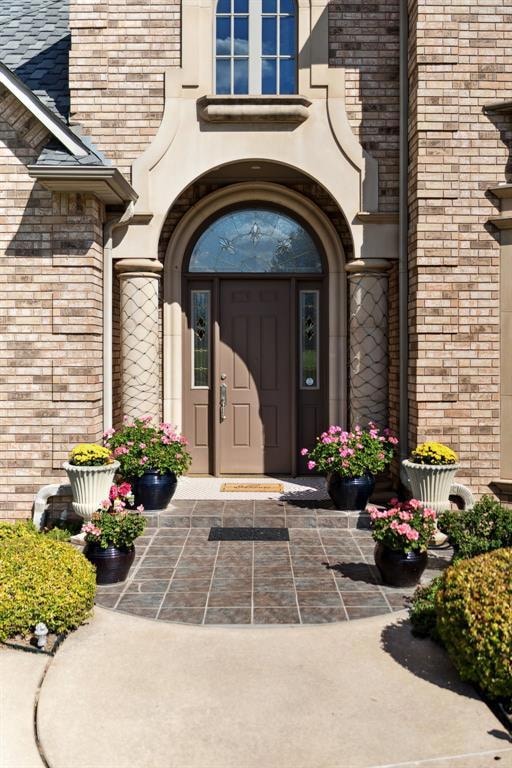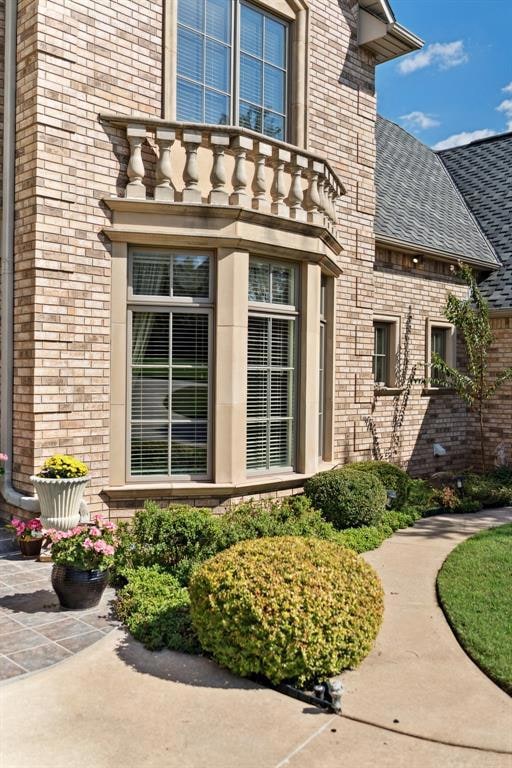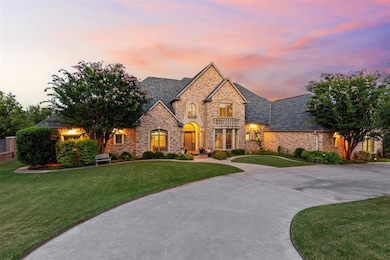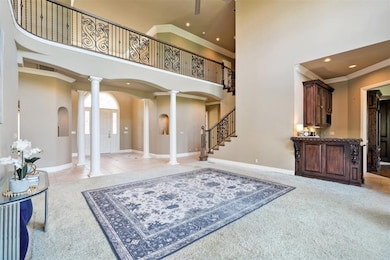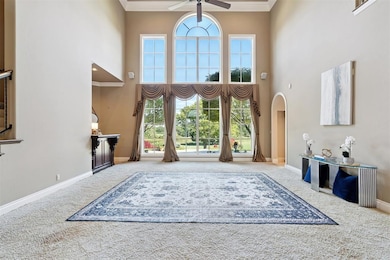1217 Inverness Cir Shawnee, OK 74801
Estimated payment $8,421/month
Highlights
- Golf Course Community
- French Architecture
- Whirlpool Bathtub
- Lake, Pond or Stream
- Wood Flooring
- Covered Patio or Porch
About This Home
Welcome to an exquisite Country French Estate nestled in the prestigious gated community on the Shawnee Golf & Country Club. This timeless residence blends architectural beauty with modern comforts, offering sweeping golf course and pond views framed by manicured landscaping and a stately circle drive. Private main-level owner's suite with a connected office for ultimate convenience. Three spacious en-suite bedrooms plus a guest powder bath. A soaring 20-foot entry welcomes you into the home, where floor-to-ceiling windows overlook the golf course and fill the interiors with natural light. Family Room: Features a cast-stone gas fireplace, custom moldings, and rich wood floors. Two dining areas plus a grand living room are ideal for gatherings.
Gourmet Kitchen: built in oven & microwave, warming drawer, built-in refrigerator, granite counters, expansive custom cabinetry with pull-out shelving, and a walk-in pantry. Butler’s Pantry & Laundry: Oversized with additional prep space and storage. Entertainment Ready: Custom bar with wine fridge, ice maker, and prep sink. Perfect flex space for hobbies/exercise/play. Solid-core doors, stunning crown molding, Central vac, 600+ sq. ft. of finished storage, Safe room.
Three-car over sized garage, Elevated landscaping with terraced stonework and colorful plantings. Designed for both elegance and everyday comfort, combining European architecture with thoughtful modern upgrades. The exterior architectural details of this home reflect classic French Country Estate design with refined craftsmanship and elegant materials. Brick construction with cast-stone trim and keystones, providing a distinguished look.Tall windows create abundant natural light and enhance the symmetry of the design.A stone balustrade balcony above the bay window creates a striking focal point, evoking European manor-style elegance. A steeply pitched roofline and multiple gables add character and dimension, a hallmark of French-inspired architecture.
Home Details
Home Type
- Single Family
Est. Annual Taxes
- $7,077
Year Built
- Built in 2001
HOA Fees
- $46 Monthly HOA Fees
Parking
- 3 Car Attached Garage
Home Design
- French Architecture
- Mediterranean Architecture
- Brick Exterior Construction
- Slab Foundation
- Architectural Shingle Roof
Interior Spaces
- 5,178 Sq Ft Home
- 2-Story Property
- Woodwork
- Crown Molding
- Gas Log Fireplace
- Window Treatments
- Workshop
- Laundry Room
Kitchen
- Walk-In Pantry
- Built-In Oven
- Electric Oven
- Built-In Range
- Warming Drawer
- Dishwasher
- Wood Stained Kitchen Cabinets
- Compactor
- Disposal
Flooring
- Wood
- Carpet
- Tile
Bedrooms and Bathrooms
- 4 Bedrooms
- Possible Extra Bedroom
- Whirlpool Bathtub
Outdoor Features
- Lake, Pond or Stream
- Balcony
- Covered Patio or Porch
Schools
- Grove Lower Elementary School
- Grove Middle School
- Grove Public High School
Additional Features
- 0.79 Acre Lot
- Central Heating and Cooling System
Listing and Financial Details
- Legal Lot and Block 9 / 1
Community Details
Overview
- Association fees include gated entry, maintenance common areas
- Mandatory home owners association
Recreation
- Golf Course Community
Map
Home Values in the Area
Average Home Value in this Area
Tax History
| Year | Tax Paid | Tax Assessment Tax Assessment Total Assessment is a certain percentage of the fair market value that is determined by local assessors to be the total taxable value of land and additions on the property. | Land | Improvement |
|---|---|---|---|---|
| 2024 | $7,077 | $77,740 | $8,160 | $69,580 |
| 2023 | $7,077 | $75,476 | $8,160 | $67,316 |
| 2022 | $6,739 | $73,278 | $8,160 | $65,118 |
| 2021 | $6,600 | $73,278 | $8,160 | $65,118 |
| 2020 | $6,395 | $69,072 | $8,160 | $60,912 |
| 2019 | $6,274 | $67,059 | $8,160 | $58,899 |
| 2018 | $6,123 | $65,106 | $8,160 | $56,946 |
| 2017 | $5,894 | $63,210 | $8,160 | $55,050 |
| 2016 | $5,782 | $61,369 | $8,160 | $53,209 |
| 2015 | $4,954 | $59,582 | $8,160 | $51,422 |
| 2014 | $4,807 | $57,846 | $8,160 | $49,686 |
Property History
| Date | Event | Price | List to Sale | Price per Sq Ft |
|---|---|---|---|---|
| 10/02/2025 10/02/25 | Price Changed | $1,480,000 | -90.0% | $286 / Sq Ft |
| 09/30/2025 09/30/25 | For Sale | $14,800,000 | -- | $2,858 / Sq Ft |
Purchase History
| Date | Type | Sale Price | Title Company |
|---|---|---|---|
| Warranty Deed | $68,000 | -- |
Source: MLSOK
MLS Number: 1193971
APN: 340100001009000000
- 1213 Muirfield Dr
- 1253 Augusta Ct
- 1181 Augusta Ct
- 1602 Cedar Bend Ct
- 1506 Windmill Ridge Dr
- 1609 Cedar Bend Ct
- 2400 Augusta
- 607 Pool Place
- 9 Country Club Rd
- 2309 Pinehurst Ct
- 0 Robinwood Place
- 601 Pool Ln
- 1809 Hunters Ridge Dr
- 1900 Cobblestone Dr
- 1 Country Club Rd
- 2713 Old Towne Trail
- 17 Mojave Dr
- 1836 N Bryan Ave
- 703 N Roosevelt Ave
- 301 Clubhouse Dr
- 1803 E Remington St
- 57 Serenada Ln
- 535 N Patchin Ave
- 1101 N Tucker Ave
- 1810 N Harrison St
- 304 N Tucker Ave
- 1017 N Bdwy Ave
- 506 N Beard Ave
- 309 N Louisa Ave
- 4204 N Harrison St
- 1625 Grace Ct
- 130 E 45th St
- 1901 W Macarthur St
- 813 N University St Unit 2
- 21242 Winding Brook
- 21215 Winding Brook
- 4308 Driftwood Dr
- 16811 Jigsaw Jct
- 20849 Landmark Dr
- 16990 Lantana Loop
