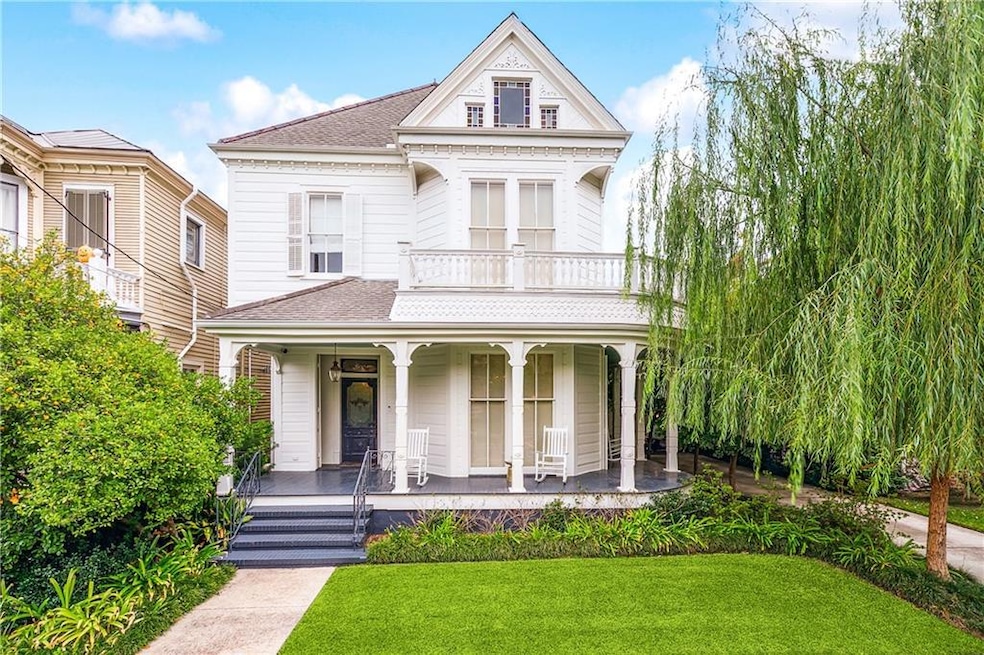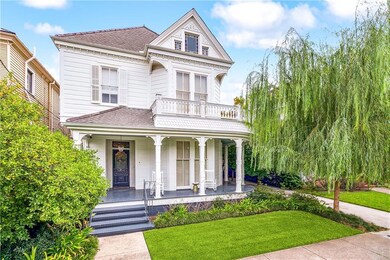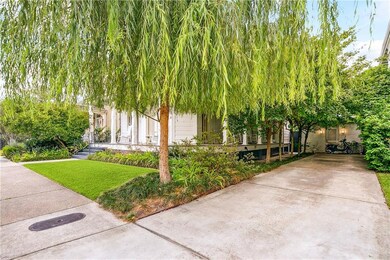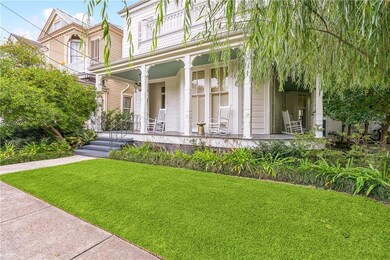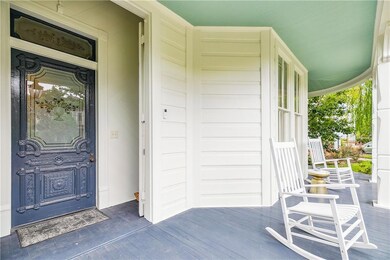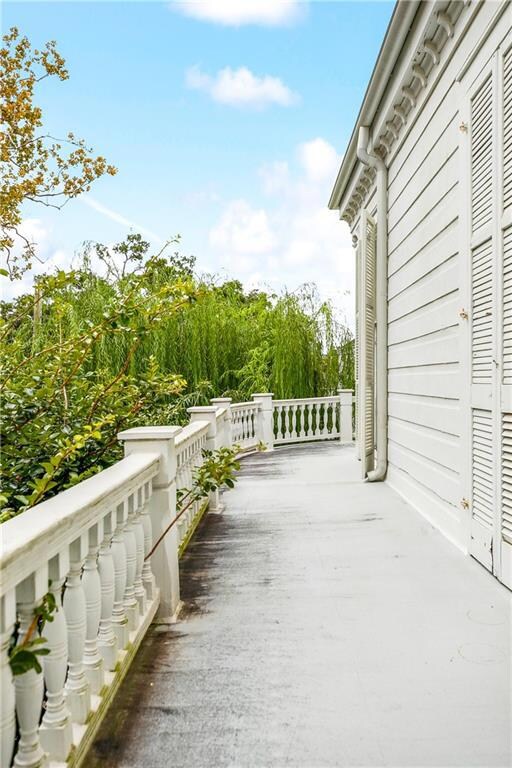
1217 Jefferson Ave New Orleans, LA 70115
Uptown NeighborhoodHighlights
- In Ground Pool
- Attic
- Double Oven
- Victorian Architecture
- Stone Countertops
- Stainless Steel Appliances
About This Home
As of July 2024This impeccable Uptown home perfectly balances historic preservation and modernity, achieved under the guidance of notable architects and designers.
In the heart of the Uptown's Golden Rectangle, this residence has five independent bedrooms, each of which has ample closet space, windows and natural light, and practical utility. The three and one half bathrooms have the highest finish levels, including marble slabs, custom vanities, iron bathtubs, spacious floorplans, Vola fixtures, Waterworks lighting and tankless hot water.
The living areas are perfect for both intimate gatherings and grand entertaining, and are adorned with original, highly detailed architectural trim and medallions, refinished hardwood floors, and authentic Victorian hardware. The kitchen is similarly extraordinary, with Gaggenau appliances, custom cabinetry, bookmatched Calacatta marble countertops and backsplash, and a wet bar with wine storage and a plumbed espresso machine. It also offers a view of the backyard, which is a private sanctuary with a saltwater pool, an outdoor fireplace and mature landscaping.
The home's double lot accommodates off-street parking for 3+ cars, a whole house generator, a full-intake water filtration system, and an electric car charger.
The Blue Chip location is walkable in every direction. Stroll to the St. Charles Avenue streetcar, Prytania Street for a movie or dinner, Magazine Street for boutique shopping, cocktails and fine dining, or Audubon Park for tranquility. Wholefoods is blocks away and Mardi Gras parades will beckon at both Magazine Street and Napoleon Ave.
This house is a testament to its rich history, thoughtful stewardship and the vibrant culture of New Orleans. When you know...You know!
Last Agent to Sell the Property
Keller Williams Realty New Orleans License #000009641 Listed on: 05/04/2024

Home Details
Home Type
- Single Family
Est. Annual Taxes
- $21,921
Year Built
- Built in 1896 | Remodeled
Lot Details
- Lot Dimensions are 57 x 120
- Fenced
- Oversized Lot
- Sprinkler System
- Property is in excellent condition
Home Design
- Victorian Architecture
- Cosmetic Repairs Needed
- Raised Foundation
- Frame Construction
- Shingle Roof
- Wood Siding
Interior Spaces
- 3,875 Sq Ft Home
- Property has 2 Levels
- Wet Bar
- Attic
Kitchen
- Butlers Pantry
- Double Oven
- Range
- Microwave
- Dishwasher
- Wine Cooler
- Stainless Steel Appliances
- Stone Countertops
Bedrooms and Bathrooms
- 5 Bedrooms
Laundry
- Dryer
- Washer
Parking
- 3 Parking Spaces
- Driveway
Eco-Friendly Details
- Energy-Efficient Windows
- Energy-Efficient HVAC
- Energy-Efficient Lighting
- Energy-Efficient Insulation
Pool
- In Ground Pool
- Spa
- Saltwater Pool
Outdoor Features
- Balcony
- Courtyard
- Concrete Porch or Patio
Location
- City Lot
Utilities
- Two cooling system units
- Central Heating and Cooling System
- Power Generator
- High-Efficiency Water Heater
Listing and Financial Details
- Tax Lot 4 & 5
Similar Homes in New Orleans, LA
Home Values in the Area
Average Home Value in this Area
Mortgage History
| Date | Status | Loan Amount | Loan Type |
|---|---|---|---|
| Closed | $1,805,000 | New Conventional | |
| Closed | $715,000 | New Conventional | |
| Closed | $688,000 | Credit Line Revolving | |
| Closed | $535,255 | New Conventional | |
| Closed | $160,000 | Credit Line Revolving | |
| Closed | $72,000 | Unknown |
Property History
| Date | Event | Price | Change | Sq Ft Price |
|---|---|---|---|---|
| 07/29/2024 07/29/24 | Sold | -- | -- | -- |
| 05/24/2024 05/24/24 | Pending | -- | -- | -- |
| 05/04/2024 05/04/24 | For Sale | $1,950,000 | -- | $503 / Sq Ft |
Tax History Compared to Growth
Tax History
| Year | Tax Paid | Tax Assessment Tax Assessment Total Assessment is a certain percentage of the fair market value that is determined by local assessors to be the total taxable value of land and additions on the property. | Land | Improvement |
|---|---|---|---|---|
| 2025 | $21,921 | $161,500 | $30,780 | $130,720 |
| 2024 | $13,355 | $102,200 | $30,780 | $71,420 |
| 2023 | $12,975 | $99,000 | $23,940 | $75,060 |
| 2022 | $12,975 | $95,250 | $23,940 | $71,310 |
| 2021 | $13,799 | $99,000 | $23,940 | $75,060 |
| 2020 | $10,564 | $76,020 | $23,940 | $52,080 |
| 2019 | $10,954 | $76,020 | $23,940 | $52,080 |
| 2018 | $11,135 | $76,020 | $23,940 | $52,080 |
| 2017 | $10,614 | $76,020 | $23,940 | $52,080 |
| 2016 | $9,716 | $68,000 | $20,520 | $47,480 |
| 2015 | $9,528 | $68,000 | $20,520 | $47,480 |
| 2014 | -- | $68,000 | $20,520 | $47,480 |
| 2013 | -- | $68,000 | $20,520 | $47,480 |
Agents Affiliated with this Home
-
Chris Smith

Seller's Agent in 2024
Chris Smith
Keller Williams Realty New Orleans
(504) 231-2004
18 in this area
661 Total Sales
-
Caroline Mang

Buyer's Agent in 2024
Caroline Mang
LATTER & BLUM (LATT18)
(504) 251-0385
2 in this area
100 Total Sales
Map
Source: ROAM MLS
MLS Number: 2446627
APN: 6-14-2-203-03
