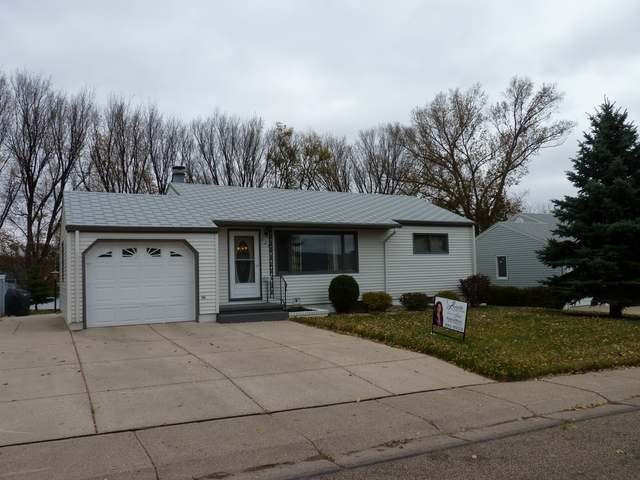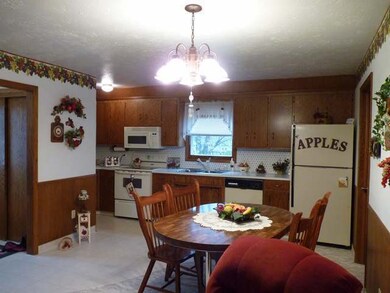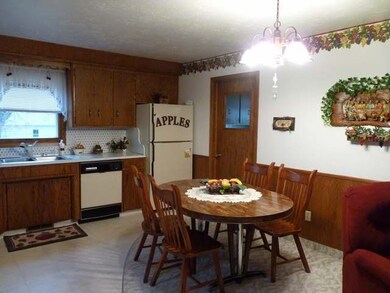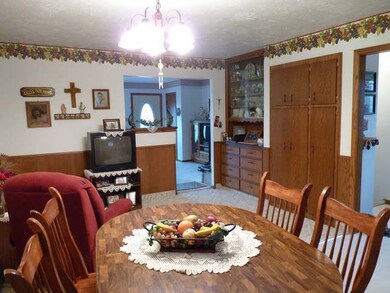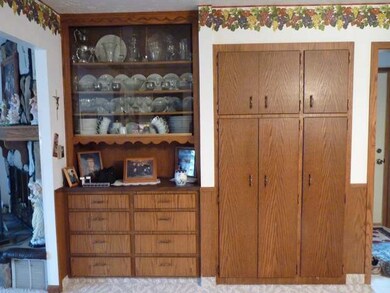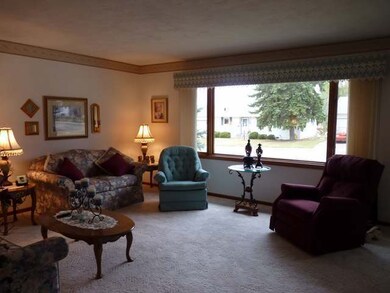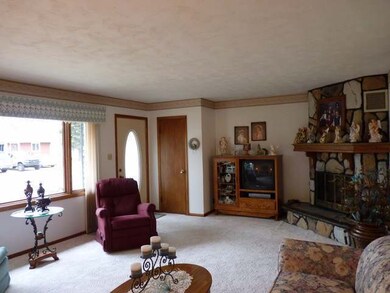
1217 N 11th St Bismarck, ND 58501
Estimated Value: $253,000 - $276,000
Highlights
- Family Room with Fireplace
- 1 Car Attached Garage
- Forced Air Heating and Cooling System
- Ranch Style House
- Patio
- 3-minute walk to Myron Atkinson Memorial Park
About This Home
As of January 2013Wonderful UPDATED/REMODELED 4 bedroom 2 bath home with over 2300 sq ft. This immaculate home has been well cared for and is in excellent condition! This home features: large kitchen/dining area with ample cabinets, inviting living room with a wood burning corner fireplace, MAIN floor laundry, 2 bedrooms on main floor, bathroom has lots of cabinets for storage, two lower level family rooms (one with wood burning stove), BRAND NEW carpet pad installed Oct 19 in basement bedrooms and family room, steel siding, newer exterior doors, sprinkler system plus more. A 12 X 25 addition (300 sq ft) was added per floor for more living space. Call your Realtor today to view this well cared for home!
Home Details
Home Type
- Single Family
Est. Annual Taxes
- $1,914
Year Built
- Built in 1952
Lot Details
- 6,100 Sq Ft Lot
- Lot Dimensions are 61 x 100
- Partially Fenced Property
- Rectangular Lot
- Level Lot
- Front Yard Sprinklers
Parking
- 1 Car Attached Garage
- Alley Access
- Driveway
Home Design
- Ranch Style House
- Shingle Roof
- Steel Siding
Interior Spaces
- Ceiling Fan
- Wood Burning Fireplace
- Window Treatments
- Family Room with Fireplace
- 2 Fireplaces
- Living Room with Fireplace
- Finished Basement
- Basement Fills Entire Space Under The House
Kitchen
- Range
- Freezer
- Dishwasher
- Trash Compactor
Flooring
- Carpet
- Vinyl
Bedrooms and Bathrooms
- 4 Bedrooms
- 1 Full Bathroom
Laundry
- Laundry on main level
- Dryer
- Washer
Outdoor Features
- Patio
Utilities
- Forced Air Heating and Cooling System
- Heating System Uses Natural Gas
- Water Softener
Listing and Financial Details
- Assessor Parcel Number 0330-004-115
Ownership History
Purchase Details
Home Financials for this Owner
Home Financials are based on the most recent Mortgage that was taken out on this home.Similar Homes in Bismarck, ND
Home Values in the Area
Average Home Value in this Area
Purchase History
| Date | Buyer | Sale Price | Title Company |
|---|---|---|---|
| Stuart Joseph | $175,000 | None Available |
Mortgage History
| Date | Status | Borrower | Loan Amount |
|---|---|---|---|
| Open | Stuart Joseph | $138,400 | |
| Previous Owner | Dosch Christina | $140,000 |
Property History
| Date | Event | Price | Change | Sq Ft Price |
|---|---|---|---|---|
| 01/11/2013 01/11/13 | Sold | -- | -- | -- |
| 11/19/2012 11/19/12 | Pending | -- | -- | -- |
| 10/18/2012 10/18/12 | For Sale | $175,000 | -- | $75 / Sq Ft |
Tax History Compared to Growth
Tax History
| Year | Tax Paid | Tax Assessment Tax Assessment Total Assessment is a certain percentage of the fair market value that is determined by local assessors to be the total taxable value of land and additions on the property. | Land | Improvement |
|---|---|---|---|---|
| 2024 | $2,366 | $110,950 | $24,000 | $86,950 |
| 2023 | $2,872 | $110,950 | $24,000 | $86,950 |
| 2022 | $2,342 | $107,750 | $24,000 | $83,750 |
| 2021 | $2,282 | $99,750 | $22,000 | $77,750 |
| 2020 | $2,065 | $93,650 | $22,000 | $71,650 |
| 2019 | $1,974 | $92,700 | $0 | $0 |
| 2018 | $2,100 | $92,700 | $22,000 | $70,700 |
| 2017 | $1,754 | $92,700 | $22,000 | $70,700 |
| 2016 | $1,754 | $92,700 | $17,000 | $75,700 |
| 2014 | -- | $82,550 | $0 | $0 |
Agents Affiliated with this Home
-
LUNETTE LIPP SANDO
L
Seller's Agent in 2013
LUNETTE LIPP SANDO
NORTHWEST REALTY GROUP
(701) 391-0323
126 Total Sales
-
DUANE BENTZ
D
Buyer's Agent in 2013
DUANE BENTZ
BIANCO REALTY, INC.
(701) 527-9194
86 Total Sales
Map
Source: Bismarck Mandan Board of REALTORS®
MLS Number: 3318513
APN: 0330-004-115
- 1120 N 12th St Unit 26
- 1121 N 12th St
- 1214 Porter Ave
- 926 N 12th St
- 1329 N 14th St
- 1005 N 8th St
- 904 N 13th St
- 1120 C Ave E
- 1002 F Ave E
- 1504 N 14th St
- 1023 N 7th St
- 1526 N 13th St
- 1511 N 14th St
- 827 N 13th St
- 803 N 11th St
- 712 N 11th St
- 901 N 6th St
- 918 E Owens Ave Unit 11
- 918 E Owens Ave Unit 9
- 912 E Owens Ave Unit 3
