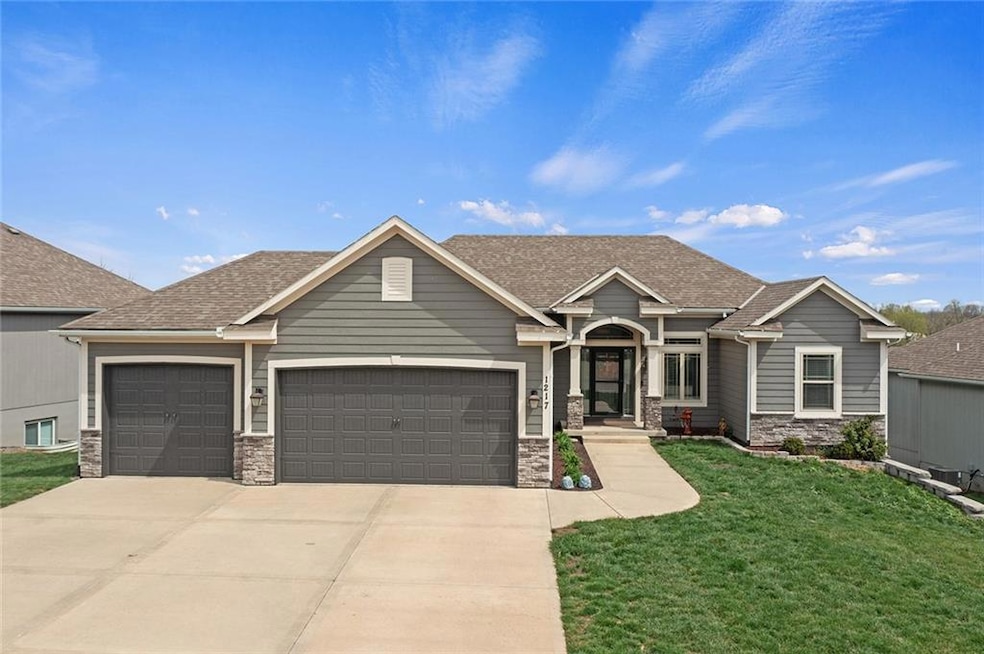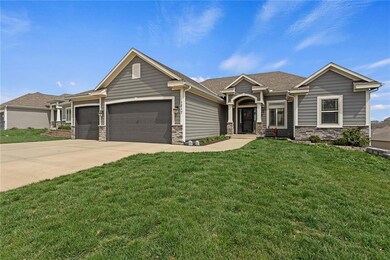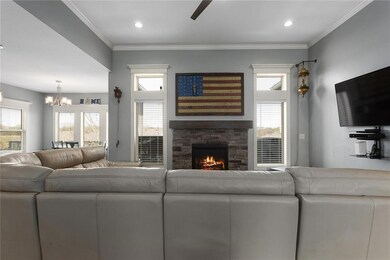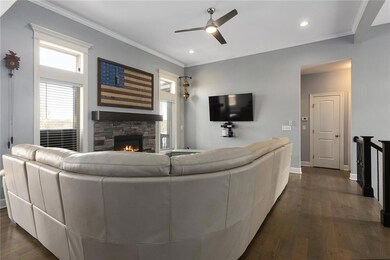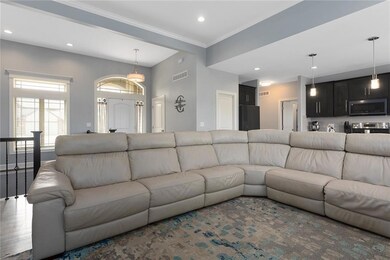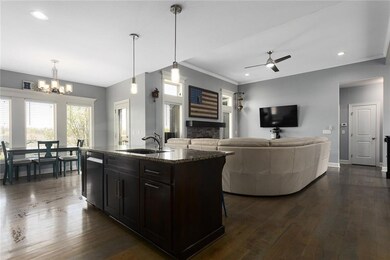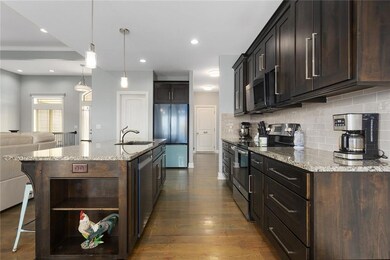
1217 N Holland Dr Independence, MO 64056
Ripley NeighborhoodHighlights
- Deck
- Recreation Room
- Wood Flooring
- Living Room with Fireplace
- Traditional Architecture
- Main Floor Primary Bedroom
About This Home
As of May 2025WOW Look at this AMAZING Main Floor Living Reverse Ranch Walkout Home! You have 4 beds, 3 full baths, a Great Room, a Recreation Room. The Main Level has an open floor plan with a main floor laundry/mud room (with built-ins) and LARGE granite island and pantry. Do you need storage there is more in the walkout basement and in the 3rd car garage. The Garage is extra deep so lots of space for storing those toys/lawn equipment we all have. Thats the basics but this home also offers an inground pool with low maintenance backyard, an exercise/workshop rustic room and plenty of space for family and friends to enjoy. The inground pool is only 3 yrs old and almost self-sufficient with the cleaning and its HEATED! That means more swim/relaxing time. The Eat in Kitchen has a door that walks out to a deck for morning coffee and the lower-level walks out to a covered patio with a mounted TV that can swivel to the pool area so you can watch those sports games or tv shows while floating around on your inflatable. Great Fort Osage School right down the road. YOU need to see this home to appreciate the extras. Call for a showing today!
Last Agent to Sell the Property
RE/MAX Innovations Brokerage Phone: 816-522-6091 License #2007027692 Listed on: 04/04/2025

Home Details
Home Type
- Single Family
Est. Annual Taxes
- $5,217
Year Built
- Built in 2017
Lot Details
- 9,614 Sq Ft Lot
- Privacy Fence
- Wood Fence
- Paved or Partially Paved Lot
HOA Fees
- $13 Monthly HOA Fees
Parking
- 3 Car Attached Garage
- Inside Entrance
- Front Facing Garage
Home Design
- Traditional Architecture
- Composition Roof
- Stone Trim
Interior Spaces
- Ceiling Fan
- Zero Clearance Fireplace
- Great Room
- Living Room with Fireplace
- 2 Fireplaces
- Combination Kitchen and Dining Room
- Recreation Room
- Home Gym
Kitchen
- Built-In Electric Oven
- Dishwasher
- Stainless Steel Appliances
- Kitchen Island
- Disposal
Flooring
- Wood
- Carpet
- Ceramic Tile
Bedrooms and Bathrooms
- 4 Bedrooms
- Primary Bedroom on Main
- Walk-In Closet
- 3 Full Bathrooms
Laundry
- Laundry Room
- Laundry on main level
- Dryer Hookup
Finished Basement
- Basement Fills Entire Space Under The House
- Fireplace in Basement
- Bedroom in Basement
Home Security
- Home Security System
- Storm Doors
- Fire and Smoke Detector
Schools
- Fort Osage High School
Additional Features
- Deck
- City Lot
- Forced Air Heating and Cooling System
Listing and Financial Details
- Assessor Parcel Number 16-620-08-04-00-0-00-000
- $0 special tax assessment
Community Details
Overview
- Timber Creek Ranch Subdivision
Security
- Building Fire Alarm
Ownership History
Purchase Details
Home Financials for this Owner
Home Financials are based on the most recent Mortgage that was taken out on this home.Purchase Details
Home Financials for this Owner
Home Financials are based on the most recent Mortgage that was taken out on this home.Purchase Details
Home Financials for this Owner
Home Financials are based on the most recent Mortgage that was taken out on this home.Purchase Details
Home Financials for this Owner
Home Financials are based on the most recent Mortgage that was taken out on this home.Similar Homes in Independence, MO
Home Values in the Area
Average Home Value in this Area
Purchase History
| Date | Type | Sale Price | Title Company |
|---|---|---|---|
| Warranty Deed | -- | First American Title Insurance | |
| Interfamily Deed Transfer | -- | None Available | |
| Warranty Deed | -- | Stewart Title Co | |
| Warranty Deed | -- | First American Title Co |
Mortgage History
| Date | Status | Loan Amount | Loan Type |
|---|---|---|---|
| Previous Owner | $50,000 | New Conventional | |
| Previous Owner | $293,040 | FHA | |
| Previous Owner | $293,040 | FHA | |
| Previous Owner | $283,176 | FHA | |
| Previous Owner | $238,000 | Future Advance Clause Open End Mortgage |
Property History
| Date | Event | Price | Change | Sq Ft Price |
|---|---|---|---|---|
| 05/28/2025 05/28/25 | Sold | -- | -- | -- |
| 04/15/2025 04/15/25 | Pending | -- | -- | -- |
| 04/11/2025 04/11/25 | Price Changed | $499,900 | -2.9% | $161 / Sq Ft |
| 04/04/2025 04/04/25 | For Sale | $515,000 | +80.8% | $166 / Sq Ft |
| 06/28/2018 06/28/18 | Sold | -- | -- | -- |
| 05/18/2018 05/18/18 | Pending | -- | -- | -- |
| 04/15/2018 04/15/18 | Price Changed | $284,900 | -1.7% | -- |
| 03/08/2018 03/08/18 | Price Changed | $289,900 | -3.2% | -- |
| 12/29/2017 12/29/17 | For Sale | $299,500 | 0.0% | -- |
| 12/24/2017 12/24/17 | Off Market | -- | -- | -- |
| 08/23/2017 08/23/17 | For Sale | $299,500 | -- | -- |
Tax History Compared to Growth
Tax History
| Year | Tax Paid | Tax Assessment Tax Assessment Total Assessment is a certain percentage of the fair market value that is determined by local assessors to be the total taxable value of land and additions on the property. | Land | Improvement |
|---|---|---|---|---|
| 2024 | $5,216 | $65,683 | $7,163 | $58,520 |
| 2023 | $5,191 | $65,683 | $7,163 | $58,520 |
| 2022 | $4,979 | $59,850 | $6,850 | $53,000 |
| 2021 | $4,977 | $59,850 | $6,850 | $53,000 |
| 2020 | $4,800 | $56,936 | $6,850 | $50,086 |
| 2019 | $4,754 | $56,936 | $6,850 | $50,086 |
| 2018 | $1,724,438 | $4,111 | $4,111 | $0 |
| 2017 | $345 | $4,111 | $4,111 | $0 |
| 2016 | $309 | $4,008 | $4,008 | $0 |
| 2014 | $169 | $2,179 | $2,179 | $0 |
Agents Affiliated with this Home
-
Tara Sullivan
T
Seller's Agent in 2025
Tara Sullivan
RE/MAX Innovations
2 in this area
61 Total Sales
-
Kevin Tighe

Buyer's Agent in 2025
Kevin Tighe
Weichert, Realtors Welch & Com
(816) 591-7514
1 in this area
70 Total Sales
-
S
Seller's Agent in 2018
Susan Klinksick
Berkshire HathawayHS KC Realty
Map
Source: Heartland MLS
MLS Number: 2541230
APN: 16-620-08-04-00-0-00-000
- 1308 N Holland Dr
- 1128 N Old Mill Rd
- 19717 E 11th Terrace N Unit North
- 19717 E 11th Terrace N
- 19708 E 11th Terrace N
- 20102 E 14th St N
- 19707 E 14th St N
- 19706 E 14th St N
- 19420 E 13th St N
- 0 Jones Rd
- 19704 E 14th Terrace N
- 1328 N Holland Ct
- 1320 N Holland Ct
- 1316 N Holland Ct
- 1304 N Holland Ct
- 1348 N Holland Ct
- 1337 N Holland Ct
- 1345 N Holland Ct
- 19400 E 13th St N
- 20217 E Millhaven St
