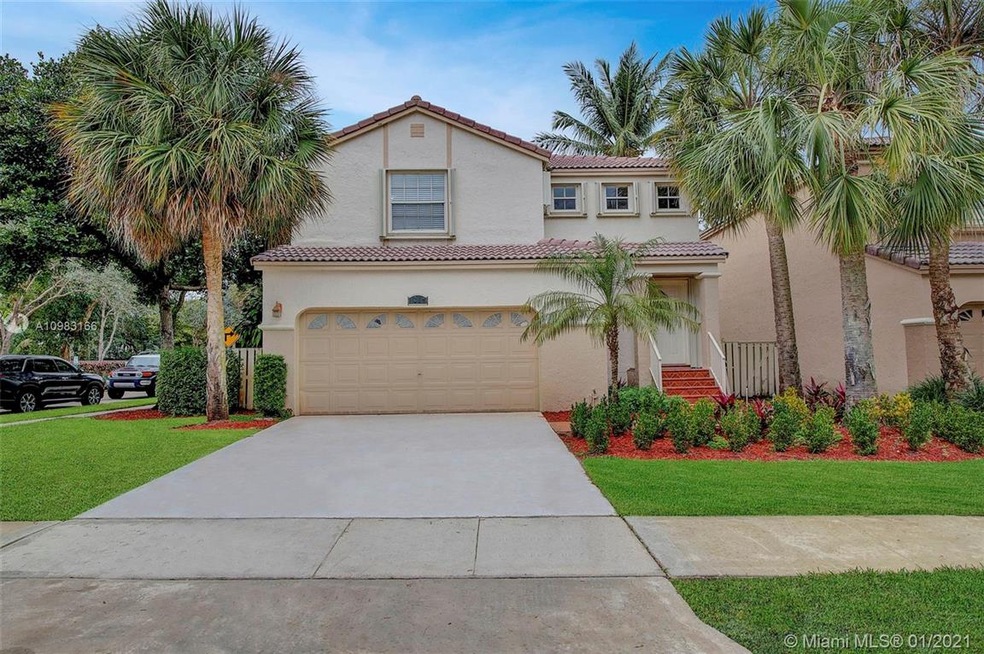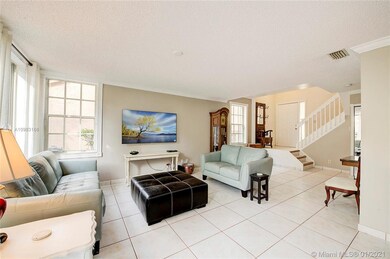
1217 NW 107th Terrace Plantation, FL 33322
Fountain Springs NeighborhoodHighlights
- Clubhouse
- Vaulted Ceiling
- Wood Flooring
- Central Park Elementary School Rated A-
- Roman Tub
- Garden View
About This Home
As of May 2025Lovely 2 story-corner lot home in the highly desired neighborhood of Fountain Springs Offering you a well designed-open floor plan, updated kitchen, natural wood floors, updated bathrooms and cozy fenced backyard where you can enjoy beautiful sunsets. All three bedrooms are upstairs & have generous closet and storage spaces. Hurricane shutters.The Community offers: track for walking/jogging, clubhouse with a community pool, tennis court, football stadium and baseball court, volleyball court and child playground. Area surrounded by lakes and fountains. Family oriented lifestyle, A+ schools, Sawgrass Mills Shopping Mall is just 10 minutes away. Maintenance includes: Recreation facilities, lawn maintenance, landscaping, pool service, front yard lawn maintenance, sprinklers, tree trimming
Last Agent to Sell the Property
One Sotheby's International Realty License #3391989 Listed on: 01/15/2021

Home Details
Home Type
- Single Family
Est. Annual Taxes
- $6,209
Year Built
- Built in 1994
Lot Details
- 4,772 Sq Ft Lot
- East Facing Home
- Fenced
HOA Fees
- $200 Monthly HOA Fees
Parking
- 2 Car Attached Garage
- Automatic Garage Door Opener
- Driveway
- Open Parking
Home Design
- Barrel Roof Shape
- Concrete Block And Stucco Construction
Interior Spaces
- 1,722 Sq Ft Home
- 2-Story Property
- Built-In Features
- Vaulted Ceiling
- Ceiling Fan
- Jalousie or louvered window
- Drapes & Rods
- Blinds
- Combination Kitchen and Dining Room
- Utility Room in Garage
- Garden Views
Kitchen
- Breakfast Area or Nook
- Electric Range
- Microwave
- Ice Maker
- Dishwasher
- Cooking Island
- Disposal
Flooring
- Wood
- Tile
Bedrooms and Bathrooms
- 3 Bedrooms
- Primary Bedroom Upstairs
- Split Bedroom Floorplan
- Walk-In Closet
- Roman Tub
- Separate Shower in Primary Bathroom
Laundry
- Laundry in Garage
- Dryer
- Washer
Home Security
- High Impact Door
- Fire and Smoke Detector
Outdoor Features
- Patio
- Exterior Lighting
- Outdoor Grill
- Porch
Utilities
- Central Heating and Cooling System
- Electric Water Heater
- Satellite Dish
Listing and Financial Details
- Assessor Parcel Number 494131182830
Community Details
Overview
- Minto Plantation 1,Fountain Springs Subdivision
- Mandatory home owners association
- Maintained Community
- The community has rules related to no recreational vehicles or boats
Amenities
- Picnic Area
- Clubhouse
Recreation
- Tennis Courts
- Community Pool
Ownership History
Purchase Details
Home Financials for this Owner
Home Financials are based on the most recent Mortgage that was taken out on this home.Purchase Details
Home Financials for this Owner
Home Financials are based on the most recent Mortgage that was taken out on this home.Purchase Details
Home Financials for this Owner
Home Financials are based on the most recent Mortgage that was taken out on this home.Purchase Details
Home Financials for this Owner
Home Financials are based on the most recent Mortgage that was taken out on this home.Purchase Details
Home Financials for this Owner
Home Financials are based on the most recent Mortgage that was taken out on this home.Purchase Details
Home Financials for this Owner
Home Financials are based on the most recent Mortgage that was taken out on this home.Purchase Details
Similar Homes in Plantation, FL
Home Values in the Area
Average Home Value in this Area
Purchase History
| Date | Type | Sale Price | Title Company |
|---|---|---|---|
| Warranty Deed | $575,000 | Mellex Title Services | |
| Warranty Deed | $405,000 | Preferred Title & Escrow Inc | |
| Warranty Deed | $347,500 | Title Partners Of Florida In | |
| Warranty Deed | $245,000 | None Available | |
| Interfamily Deed Transfer | -- | Tlc Title Company Of Fl Inc | |
| Warranty Deed | $309,400 | Tlc Title Co Of Florida Inc | |
| Special Warranty Deed | $115,400 | -- |
Mortgage History
| Date | Status | Loan Amount | Loan Type |
|---|---|---|---|
| Open | $535,000 | New Conventional | |
| Previous Owner | $324,000 | New Conventional | |
| Previous Owner | $354,971 | VA | |
| Previous Owner | $180,538 | FHA | |
| Previous Owner | $240,562 | FHA | |
| Previous Owner | $75,100 | Credit Line Revolving | |
| Previous Owner | $15,500 | Credit Line Revolving | |
| Previous Owner | $252,000 | Negative Amortization | |
| Previous Owner | $247,450 | New Conventional |
Property History
| Date | Event | Price | Change | Sq Ft Price |
|---|---|---|---|---|
| 05/30/2025 05/30/25 | Sold | $575,000 | -4.2% | $334 / Sq Ft |
| 04/14/2025 04/14/25 | For Sale | $599,900 | +48.1% | $348 / Sq Ft |
| 03/05/2021 03/05/21 | Sold | $405,000 | 0.0% | $235 / Sq Ft |
| 01/20/2021 01/20/21 | For Sale | $405,000 | 0.0% | $235 / Sq Ft |
| 01/19/2021 01/19/21 | Pending | -- | -- | -- |
| 01/15/2021 01/15/21 | For Sale | $405,000 | +16.5% | $235 / Sq Ft |
| 08/23/2017 08/23/17 | Sold | $347,500 | 0.0% | $188 / Sq Ft |
| 07/24/2017 07/24/17 | Pending | -- | -- | -- |
| 06/26/2017 06/26/17 | For Sale | $347,500 | -- | $188 / Sq Ft |
Tax History Compared to Growth
Tax History
| Year | Tax Paid | Tax Assessment Tax Assessment Total Assessment is a certain percentage of the fair market value that is determined by local assessors to be the total taxable value of land and additions on the property. | Land | Improvement |
|---|---|---|---|---|
| 2025 | $7,570 | $423,690 | -- | -- |
| 2024 | $7,412 | $411,750 | -- | -- |
| 2023 | $7,412 | $399,760 | $0 | $0 |
| 2022 | $8,263 | $446,680 | $33,400 | $413,280 |
| 2021 | $6,318 | $349,810 | $0 | $0 |
| 2020 | $6,209 | $344,990 | $0 | $0 |
| 2019 | $6,955 | $337,240 | $33,400 | $303,840 |
| 2018 | $6,522 | $319,990 | $33,400 | $286,590 |
| 2017 | $3,499 | $210,240 | $0 | $0 |
| 2016 | $3,442 | $205,920 | $0 | $0 |
| 2015 | $3,505 | $204,490 | $0 | $0 |
| 2014 | $3,505 | $202,870 | $0 | $0 |
| 2013 | -- | $240,740 | $33,400 | $207,340 |
Agents Affiliated with this Home
-
Lou Rodriguez

Seller's Agent in 2025
Lou Rodriguez
United Realty Consultants
(954) 234-6394
1 in this area
55 Total Sales
-
H
Buyer's Agent in 2025
Heather Vallee
Vallee Real Estate Inc
-
Alice Herts

Seller's Agent in 2021
Alice Herts
One Sotheby's International Realty
(786) 585-6787
1 in this area
10 Total Sales
-
Jennifer Jacques

Buyer's Agent in 2021
Jennifer Jacques
Galleria International Realty
(954) 684-6181
1 in this area
23 Total Sales
-
Annmarie Yibirin
A
Seller's Agent in 2017
Annmarie Yibirin
Better Homes & Gdns RE Fla 1st
(954) 648-0023
75 Total Sales
-
Deborah Breton

Seller Co-Listing Agent in 2017
Deborah Breton
Better Homes & Gdns RE Fla 1st
(954) 309-5575
84 Total Sales
Map
Source: MIAMI REALTORS® MLS
MLS Number: A10983166
APN: 49-41-31-18-2830
- 10643 NW 12th Ct
- 10948 NW 12th Ct
- 10615 NW 12th Ct
- 1110 NW 108th Ave
- 10781 NW 12th Dr
- 10724 NW 12th Manor
- 0 Old Hiatus Rd
- 10790 NW 14th St Unit 192
- 10630 NW 14th St Unit 115
- 10690 NW 14th St Unit 128
- 10730 NW 14th St Unit 175
- 11200 NW 14th St
- 1010 NW 105th Way Unit B139
- 1027 NW 105th Way Unit D141
- 10553 NW 10th Ct Unit D140
- 10791 NW 14th St Unit 298
- 10631 NW 14th St Unit 212
- 1022 NW 105th Ave Unit D119
- 10661 NW 14th St Unit 233
- 11200 NW 15th St






