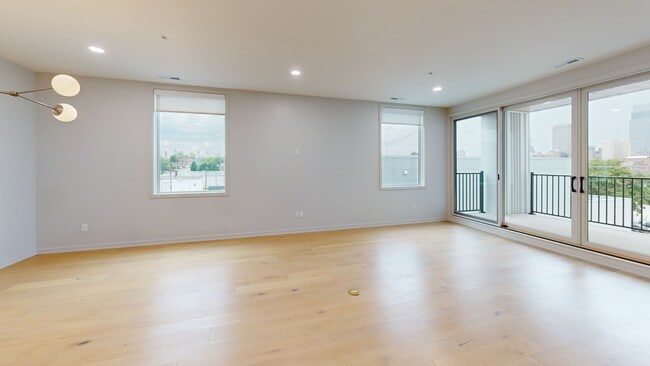
1217 Pacific St Unit 302 Omaha, NE 68108
Little Italy NeighborhoodEstimated payment $4,541/month
Highlights
- New Construction
- Covered Deck
- Engineered Wood Flooring
- Active Adult
- Ranch Style House
- Ceiling height of 9 feet or more
About This Home
Experience refined urban living in Omaha’s newest luxury condo development. These boutique residences are perfectly situated in the heart of downtown—steps from the Old Market, Little Bohemia, and the city’s premier dining, arts, and entertainment. Each unit is thoughtfully designed with upscale finishes including quartz or granite countertops, custom walnut cabinetry, white oak flooring, Kohler fixtures, and expansive Pella windows that frame stunning skyline views. Enjoy the convenience of three garage parking spaces, storage options, and secured building access for added comfort and peace of mind. These high-end condos in downtown Omaha offer the perfect blend of style, sophistication, and walkable convenience. Ideal for the discerning buyer seeking low-maintenance luxury with unmatched access to the best of city living. A rare opportunity to own a new construction luxury condo in Omaha’s urban core.
Listing Agent
NP Dodge RE Sales Inc 86Dodge Brokerage Phone: 402-706-0076 License #20180094 Listed on: 06/26/2025

Property Details
Home Type
- Condominium
Est. Annual Taxes
- $10,877
Year Built
- Built in 2024 | New Construction
Lot Details
- Lot includes common area
- Sprinkler System
HOA Fees
- $350 Monthly HOA Fees
Parking
- 2 Car Attached Garage
- Garage Door Opener
Home Design
- Ranch Style House
- Flat Roof Shape
- Steel Siding
- Concrete Perimeter Foundation
Interior Spaces
- 1,610 Sq Ft Home
- Ceiling height of 9 feet or more
- Window Treatments
- Sliding Doors
- Formal Dining Room
- Home Security System
Kitchen
- Double Convection Oven
- Cooktop
- Microwave
- Dishwasher
- Disposal
Flooring
- Engineered Wood
- Ceramic Tile
Bedrooms and Bathrooms
- 2 Bedrooms
- Walk-In Closet
- Dual Sinks
- Shower Only
Laundry
- Dryer
- Washer
Outdoor Features
- Balcony
- Covered Deck
- Exterior Lighting
Schools
- Pine Elementary School
- Norris Middle School
- Central High School
Additional Features
- Stepless Entry
- City Lot
- Forced Air Heating and Cooling System
Listing and Financial Details
- Assessor Parcel Number 1934240989
Community Details
Overview
- Active Adult
- Association fees include ground maintenance, snow removal, insurance, common area maintenance, water, trash, management
- Pacific Heights Association
- Built by Site Construction
- Pacific Heights Condos Subdivision
Pet Policy
- Pets Allowed
Security
- Fire Sprinkler System
Matterport 3D Tour
Floorplan
Map
Home Values in the Area
Average Home Value in this Area
Tax History
| Year | Tax Paid | Tax Assessment Tax Assessment Total Assessment is a certain percentage of the fair market value that is determined by local assessors to be the total taxable value of land and additions on the property. | Land | Improvement |
|---|---|---|---|---|
| 2025 | $3,399 | $650,500 | -- | $650,500 |
| 2024 | -- | $195,500 | -- | $195,500 |
Property History
| Date | Event | Price | List to Sale | Price per Sq Ft |
|---|---|---|---|---|
| 09/16/2025 09/16/25 | Price Changed | $625,000 | -3.8% | $388 / Sq Ft |
| 06/26/2025 06/26/25 | For Sale | $650,000 | -- | $404 / Sq Ft |
About the Listing Agent

Mike Story was born and raised in the Omaha area and except for a couple of years in Milwaukee, WI and Tucson, AZ; he has spent most of the last 25 years in Omaha. Prior to real estate, Mike was a regional manager for Midwest Airlines where world class customer service was the expectation. Mike continued to adhere to this standard when he entered the real estate business in 2008. Throughout his career in real estate, he has worked extensively with investors, relocation clients, first time
Mike's Other Listings
Source: Great Plains Regional MLS
MLS Number: 22517682
APN: 3424-0989-19
- 1217 Pacific St Unit 201
- 1217 Pacific St Unit 301
- 1217 Pacific St Unit 202
- 1262 S 13th St
- 1236 S 10th St
- 1417 S 11th St
- 1502 Jones St Unit 209
- 1101 Jackson St Unit 502
- 1457 S 12th St
- 1718 William St
- 1468 S 13th St
- 1436 S 16th St
- 1468 S 14th St
- 1308 Jackson St Unit 610
- 1308 Jackson St Unit 612
- 1444 S 16th St
- 1473 S 16 St
- 1316 S 6th St
- 1452 S 17th St
- 1411 S 6th St





