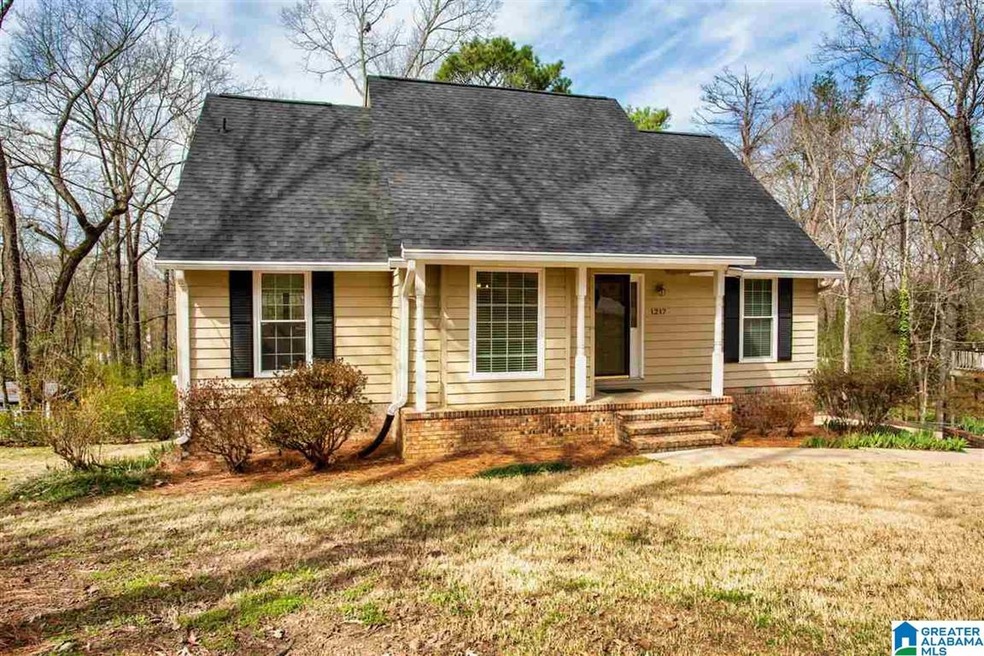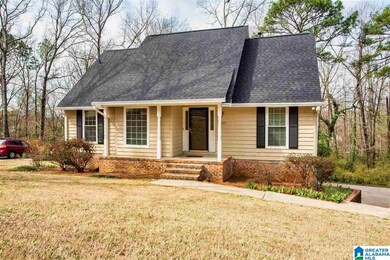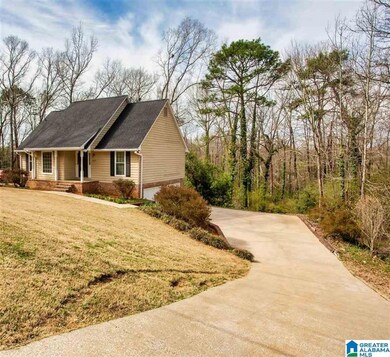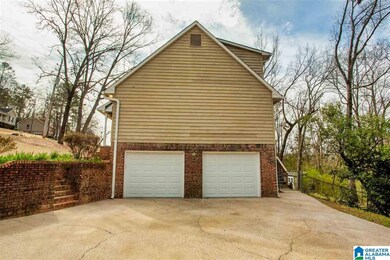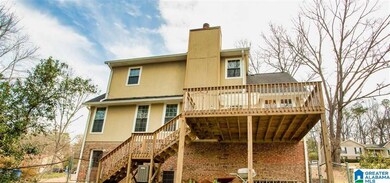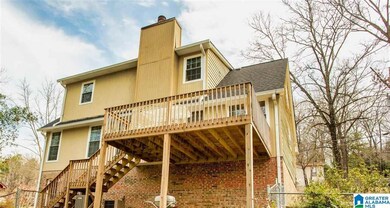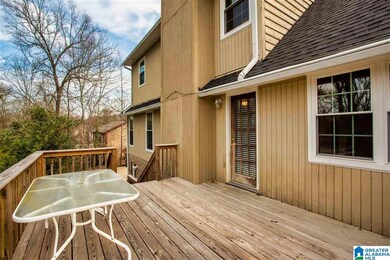
1217 Southwind Dr Helena, AL 35080
Estimated Value: $270,000 - $305,000
Highlights
- Mountain View
- Deck
- Attic
- Helena Elementary School Rated 10
- Main Floor Primary Bedroom
- Stainless Steel Appliances
About This Home
As of April 2021This Beautiful Home Is Ready For You! From the moment you drive up, you will notice the well-maintained exterior of the home. You'll appreciate a brand new roof that gleams! New energy efficient windows that are beautiful as well as money saving. Manicured landscaping that welcomes the beautiful spring flowers! From the moment you enter the home, you see the huge dining room. From the entryway, you also see the main living area. Relax and gather together by the stone fireplace. The updated kitchen boasting new kitchen cabinets. New beautiful stainless steel appliances including washer and dryer All to remain. Off of the kitchen is the laundry closet where you have stainless front loading washer and dryer. Main level Main Bedroom. Upstairs you'll find two huge bedrooms and bathroom allowing for extra spacious main-level living! Fresh Neutral Paint Throughout the home! This well-maintained home is ready for You!
Home Details
Home Type
- Single Family
Est. Annual Taxes
- $772
Year Built
- Built in 1979
Lot Details
- 0.37 Acre Lot
- Fenced Yard
Parking
- 2 Car Garage
- Basement Garage
- Side Facing Garage
- Driveway
Home Design
- Tri-Level Property
Interior Spaces
- Ventless Fireplace
- Gas Log Fireplace
- Stone Fireplace
- ENERGY STAR Qualified Windows
- Living Room with Fireplace
- Dining Room
- Mountain Views
- Pull Down Stairs to Attic
Kitchen
- Electric Oven
- Electric Cooktop
- Stove
- Built-In Microwave
- Ice Maker
- Dishwasher
- Stainless Steel Appliances
- Laminate Countertops
- Compactor
- Disposal
Flooring
- Carpet
- Laminate
Bedrooms and Bathrooms
- 3 Bedrooms
- Primary Bedroom on Main
- Bathtub and Shower Combination in Primary Bathroom
Laundry
- Laundry Room
- Laundry on main level
- Washer and Electric Dryer Hookup
Basement
- Basement Fills Entire Space Under The House
- Natural lighting in basement
Outdoor Features
- Deck
- Porch
Schools
- Helena Elementary And Middle School
- Helena High School
Utilities
- Central Heating and Cooling System
- Heating System Uses Gas
- Gas Water Heater
Community Details
- $12 Other Monthly Fees
Listing and Financial Details
- Visit Down Payment Resource Website
- Assessor Parcel Number 13-6-23-3-000-015.000
Ownership History
Purchase Details
Home Financials for this Owner
Home Financials are based on the most recent Mortgage that was taken out on this home.Similar Homes in the area
Home Values in the Area
Average Home Value in this Area
Purchase History
| Date | Buyer | Sale Price | Title Company |
|---|---|---|---|
| Saldana Joshua Daniel | $249,900 | None Available |
Mortgage History
| Date | Status | Borrower | Loan Amount |
|---|---|---|---|
| Open | Saldana Joshua Daniel | $245,373 | |
| Closed | Saldana Joshua Daniel | $245,373 | |
| Previous Owner | Cooley Richard Allan | $50,000 | |
| Previous Owner | Cooley Richard Allan | $85,000 |
Property History
| Date | Event | Price | Change | Sq Ft Price |
|---|---|---|---|---|
| 04/20/2021 04/20/21 | Sold | $249,900 | 0.0% | $134 / Sq Ft |
| 03/08/2021 03/08/21 | For Sale | $249,900 | -- | $134 / Sq Ft |
Tax History Compared to Growth
Tax History
| Year | Tax Paid | Tax Assessment Tax Assessment Total Assessment is a certain percentage of the fair market value that is determined by local assessors to be the total taxable value of land and additions on the property. | Land | Improvement |
|---|---|---|---|---|
| 2024 | $1,276 | $26,040 | $0 | $0 |
| 2023 | $1,154 | $24,380 | $0 | $0 |
| 2022 | $1,062 | $22,500 | $0 | $0 |
| 2021 | $860 | $18,380 | $0 | $0 |
| 2020 | $771 | $16,580 | $0 | $0 |
| 2019 | $731 | $15,760 | $0 | $0 |
| 2017 | $644 | $13,980 | $0 | $0 |
| 2015 | $621 | $13,520 | $0 | $0 |
| 2014 | $613 | $13,340 | $0 | $0 |
Agents Affiliated with this Home
-
Deborah Owen

Seller's Agent in 2021
Deborah Owen
RealtySouth Chelsea Branch
(205) 261-8314
2 in this area
44 Total Sales
-
Bozeman and Minor Group

Buyer's Agent in 2021
Bozeman and Minor Group
ARC Realty Cahaba Heights
(205) 960-5992
3 in this area
423 Total Sales
Map
Source: Greater Alabama MLS
MLS Number: 1278385
APN: 13-6-23-3-000-015-000
- 420 Wishford Cir
- 1937 Riva Ridge Rd
- 1930 Gallant Fox Dr
- 1940 Venetian Way
- 1411 Secretariat Dr
- 221 Village Pkwy Unit 36
- 221 Village Pkwy Unit 35
- 221 Village Pkwy Unit 34
- 221 Village Pkwy Unit 33
- 221 Village Pkwy Unit 32
- 221 Village Pkwy Unit 31
- 221 Village Pkwy Unit 30
- 1931 Seattle Slew Dr
- 2031 English Oak Ln
- 1361 Dearing Downs Cir
- 1928 Seattle Slew Dr
- 1911 Seattle Slew Dr
- 1025 Highway 95
- 1424 E Whirlaway
- 1402 Belmont Ln
- 1217 Southwind Dr
- 1215 Southwind Dr
- 1219 Southwind Dr
- 1218 Southwind Dr
- 1213 Southwind Dr
- 1220 Southwind Dr
- 1216 Southwind Dr
- 1221 Southwind Dr
- 1214 Southwind Dr
- 1222 Southwind Dr
- 1211 Southwind Dr
- 1321 Whirlaway Cir
- 1223 Southwind Dr
- 1319 Whirlaway Cir
- 1804 Surrey Trail
- 1323 Whirlaway Cir
- 1212 Southwind Dr
- 1864 Highway 95
- 1860 Highway 95
- 1317 Whirlaway Cir
