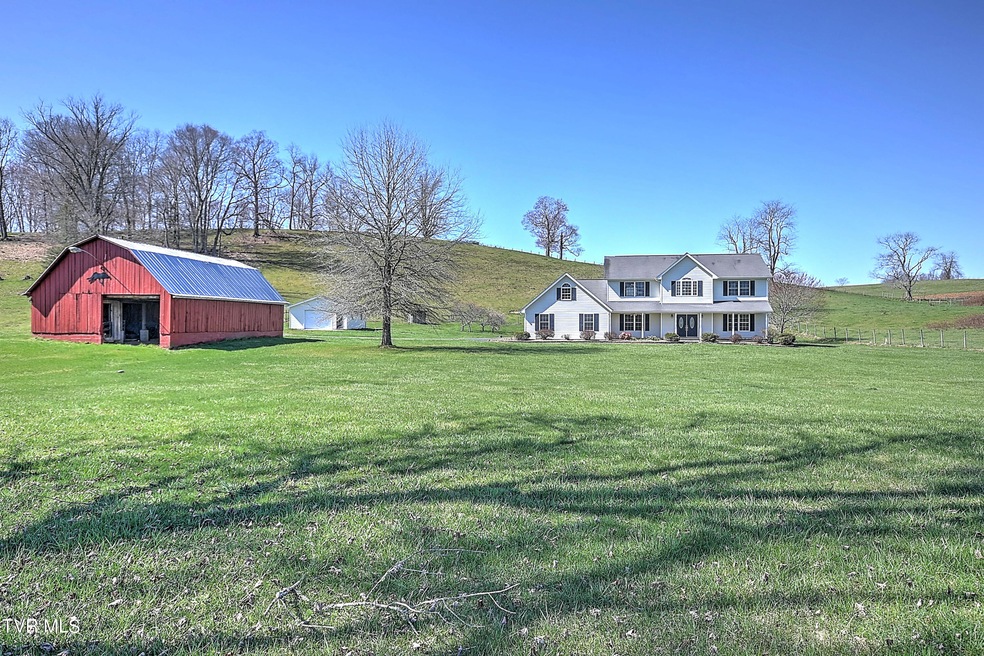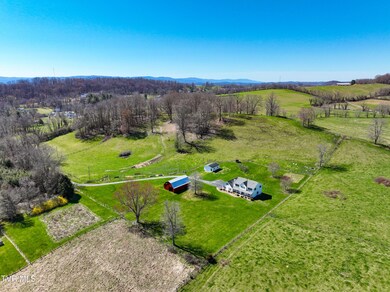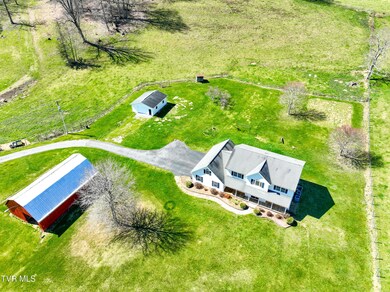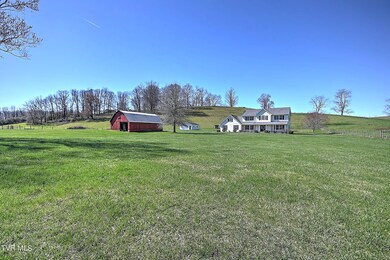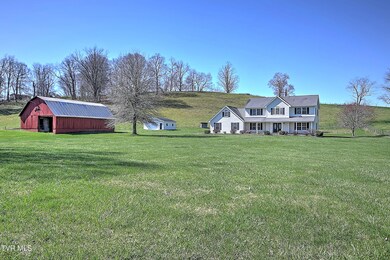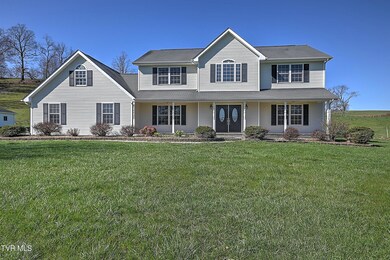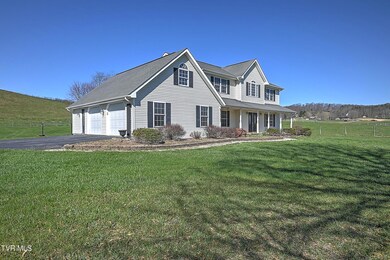
12170 Aspen St Meadowview, VA 24361
Highlights
- Barn
- Mountain View
- Wood Flooring
- 5.72 Acre Lot
- Traditional Architecture
- No HOA
About This Home
As of July 2024Have you always dreamed of owning a minifarm? Don't miss your chance! Situated on 5+ acres of picturesque pasture fields and located in the hills of southwest Virginia, this custom built one owner home has it all! Boasting 3 large bedrooms, 2.5 bathrooms, and over 2800+ sqft of finished living space; this property is strategically positioned in the heart of everything while enjoying the surrounding country setting!! Equipped with tons of character, and charm; this well maintained home showcases tons of ideal features that include hardwood floors, open concept to the kitchen with an island, stainless steel appliances, and easy access to the secluded back deck! Providing 3 large bedrooms upstairs, this home also displays enviable finishes such as his & her vanities, jacuzzi tub, walk-in closet, and so much more. Presenting a rare opportunity, this home is nestled on nearly 6 acres in the heart of town with public utilities while being highlighted with an abundance of outdoor living that includes a functional barn with multiple stables, breathtaking mountain views, fully fenced yard for livestock, and storage options with a 2 car attached garage, plus a detached garage as well. Whether you're looking for the dream of owning a minifarm, a secondary residence in the mountains, or an investment property centrally located to I-81 and Emory & Henry; this rare opportunity will not last long priced to sell at $549k. Call today to schedule your appointment!
Last Agent to Sell the Property
The Addington Agency Bristol License #337697 Listed on: 06/17/2024
Home Details
Home Type
- Single Family
Est. Annual Taxes
- $1,837
Year Built
- Built in 2003
Lot Details
- 5.72 Acre Lot
- Property is Fully Fenced
- Level Lot
- Property is in good condition
Parking
- 3 Car Garage
Home Design
- Traditional Architecture
- Block Foundation
- Slab Foundation
- Shingle Roof
- Vinyl Siding
Interior Spaces
- 2,844 Sq Ft Home
- 2-Story Property
- Utility Room
- Mountain Views
Kitchen
- Eat-In Kitchen
- Built-In Electric Oven
- Dishwasher
- Kitchen Island
Flooring
- Wood
- Tile
Bedrooms and Bathrooms
- 3 Bedrooms
- Walk-In Closet
Laundry
- Laundry Room
- Washer and Electric Dryer Hookup
Outdoor Features
- Covered patio or porch
- Separate Outdoor Workshop
- Outdoor Storage
- Outbuilding
Schools
- Meadowview Elementary School
- Glade Spring Middle School
- Patrick Henry High School
Farming
- Barn
- Pasture
Utilities
- Cooling Available
- Heat Pump System
Community Details
- No Home Owners Association
Listing and Financial Details
- Assessor Parcel Number 068a1 A 3c 000000
Ownership History
Purchase Details
Home Financials for this Owner
Home Financials are based on the most recent Mortgage that was taken out on this home.Purchase Details
Purchase Details
Home Financials for this Owner
Home Financials are based on the most recent Mortgage that was taken out on this home.Similar Home in Meadowview, VA
Home Values in the Area
Average Home Value in this Area
Purchase History
| Date | Type | Sale Price | Title Company |
|---|---|---|---|
| Warranty Deed | $549,900 | Malcolm Title | |
| Quit Claim Deed | -- | -- | |
| Warranty Deed | $11,314 | -- |
Mortgage History
| Date | Status | Loan Amount | Loan Type |
|---|---|---|---|
| Open | $439,200 | New Conventional | |
| Previous Owner | $60,000 | Credit Line Revolving | |
| Previous Owner | $180,000 | New Conventional |
Property History
| Date | Event | Price | Change | Sq Ft Price |
|---|---|---|---|---|
| 07/24/2024 07/24/24 | Sold | $549,900 | 0.0% | $193 / Sq Ft |
| 06/23/2024 06/23/24 | Pending | -- | -- | -- |
| 06/17/2024 06/17/24 | For Sale | $549,900 | 0.0% | $193 / Sq Ft |
| 04/04/2024 04/04/24 | Pending | -- | -- | -- |
| 04/01/2024 04/01/24 | For Sale | $549,900 | -- | $193 / Sq Ft |
Tax History Compared to Growth
Tax History
| Year | Tax Paid | Tax Assessment Tax Assessment Total Assessment is a certain percentage of the fair market value that is determined by local assessors to be the total taxable value of land and additions on the property. | Land | Improvement |
|---|---|---|---|---|
| 2025 | $1,837 | $508,800 | $72,500 | $436,300 |
| 2024 | $1,837 | $306,200 | $58,300 | $247,900 |
| 2023 | $1,837 | $306,200 | $58,300 | $247,900 |
| 2022 | $1,837 | $306,200 | $58,300 | $247,900 |
| 2021 | $1,837 | $306,200 | $58,300 | $247,900 |
| 2019 | $1,697 | $269,400 | $58,300 | $211,100 |
| 2018 | $1,697 | $269,400 | $58,300 | $211,100 |
| 2017 | $1,697 | $269,400 | $58,300 | $211,100 |
| 2016 | $1,538 | $244,100 | $53,300 | $190,800 |
| 2015 | $1,538 | $244,100 | $53,300 | $190,800 |
| 2014 | $1,538 | $244,100 | $53,300 | $190,800 |
Agents Affiliated with this Home
-
Garrett Addington

Seller's Agent in 2024
Garrett Addington
The Addington Agency Bristol
(423) 646-1060
1 in this area
465 Total Sales
-
Katie Jarrett
K
Buyer's Agent in 2024
Katie Jarrett
KW Johnson City
(423) 483-1830
1 in this area
63 Total Sales
Map
Source: Tennessee/Virginia Regional MLS
MLS Number: 9963877
APN: 068A1-A-3C
- 30182 Hillman Hwy
- 12128 Linden St
- 12144 Harvard Ln
- 12119 Lasalle Ct
- 11030 College Dr
- 13396 Indian Run Rd
- 13390 Glenbrook Ave
- 000 Lee Hwy
- 0 Glenbrook Ave
- 14227 Wellbridge Dr
- 28251 Hillman Hwy
- 28248 Hillman Hwy
- TBD Cedar Creek Rd
- 15216 Cedar Creek Rd
- 29116 Winding Way
- 31196 Old Saltworks Rd
- 9060 Stillmeadows Ln
- 33472 Graceland Ln
- 3.646 AC Old Saltworks Rd
