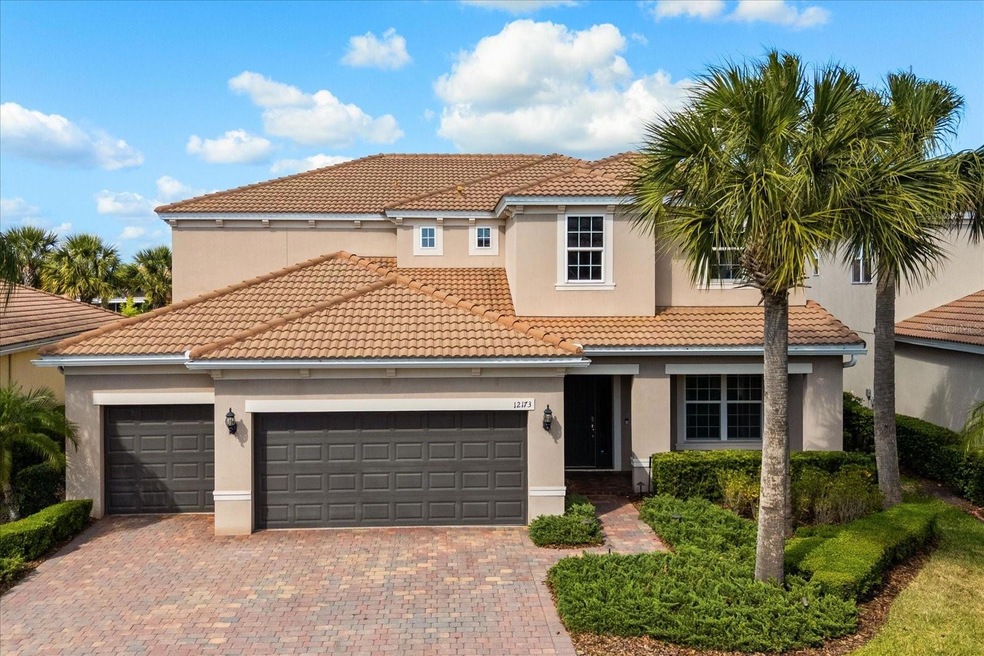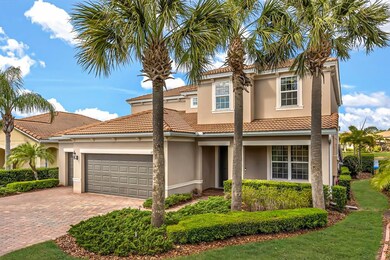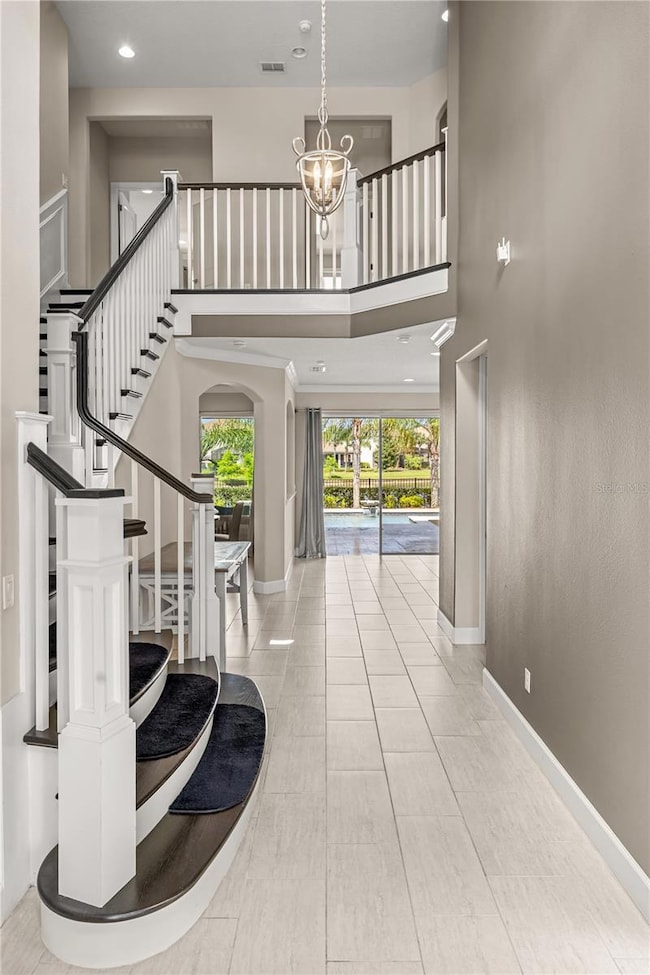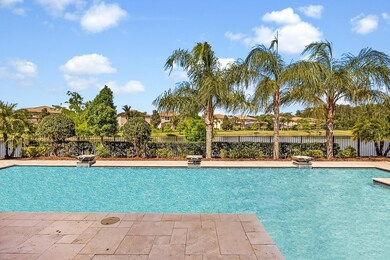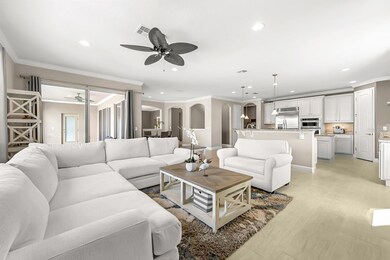
12173 Aztec Rose Ln Orlando, FL 32827
Lake Nona Central NeighborhoodEstimated payment $7,084/month
Highlights
- Heated In Ground Pool
- Pond View
- L-Shaped Dining Room
- Lake Nona Middle Rated A-
- Wood Flooring
- Stone Countertops
About This Home
Under contract-accepting backup offers. One or more photo(s) has been virtually staged. Luxury Living in VillageWalk at Lake Nona | Private Waterfront Pool Oasis. Exclusivity meets casual luxury in this 5-bedroom, 4.5-bath custom Pulte-built residence, located within the sought-after guard-gated Village Walk at Lake Nona. Spanning 3,538 SQ FT, this thoughtfully designed home is centered around a dramatic 45-foot designer pool - visible from nearly every room on the main floor. Cascading waterfalls, a sun shelf and seamless indoor-outdoor integration create a true resort-style experience, right at home. Step into an impressive two-story foyer where a custom statement staircase immediately sets the tone. Architectural touches like crown molding, recessed lighting, and premium flooring add warmth throughout. Expansive sliding glass doors line the main living spaces, blurring the line between inside and out while showcasing the pool as the home's radiant centerpiece. The open-concept layout flows into a chef’s kitchen equipped with granite countertops and top-tier KitchenAid appliances.Upstairs, retreat to the primary suite with a spa-inspired steam shower, garden tub and dual walk-in closets. A private guest suite on the main level offers complete privacy for visitors, while three additional bedrooms upstairs provide comfort and flexibility for family or guests. Outdoors, the covered lanai with retractable screen, pool bath and lush landscaping surrounding the pool make the backyard feel like an oasis. Lifestyle Amenities Include: 24/7 Guard-Gated Entry, Modern Fitness Center, Heated Lap and Resort-Style Pools, Tennis & Basketball Courts, Playground, Miles of Scenic Walking, Running and Biking. Live minutes from Lake Nona Medical City, Top-rated schools, dining, and Orlando International Airport. This is more than a home - it's a lifestyle defined by casual elegance, ease and connection to everything that matters.
Last Listed By
THE AGENCY ORLANDO Brokerage Phone: 407-951-2472 License #3425247 Listed on: 04/23/2025
Home Details
Home Type
- Single Family
Est. Annual Taxes
- $15,889
Year Built
- Built in 2015
Lot Details
- 8,579 Sq Ft Lot
- Southwest Facing Home
- Property is zoned PD/AN
HOA Fees
- $480 Monthly HOA Fees
Parking
- 3 Car Attached Garage
- Garage Door Opener
- Driveway
Home Design
- Bi-Level Home
- Slab Foundation
- Tile Roof
- Block Exterior
- Stucco
Interior Spaces
- 3,538 Sq Ft Home
- Blinds
- Rods
- Sliding Doors
- Family Room Off Kitchen
- Living Room
- L-Shaped Dining Room
- Pond Views
- Pest Guard System
Kitchen
- Built-In Oven
- Cooktop with Range Hood
- Dishwasher
- Stone Countertops
- Disposal
Flooring
- Wood
- Carpet
- Ceramic Tile
Bedrooms and Bathrooms
- 5 Bedrooms
- Primary Bedroom Upstairs
- Walk-In Closet
Laundry
- Laundry Room
- Laundry on upper level
- Dryer
- Washer
Pool
- Heated In Ground Pool
- Above Ground Spa
- Pool Deck
- Outside Bathroom Access
- Pool Tile
- Pool Lighting
Outdoor Features
- Exterior Lighting
- Outdoor Grill
Schools
- Village Park Elementary School
- Lake Nona Middle School
- Lake Nona High School
Utilities
- Central Heating and Cooling System
- Thermostat
- Electric Water Heater
- Cable TV Available
Community Details
- Association fees include 24-Hour Guard, cable TV, pool, ground maintenance, private road
- Villagewalk At Lake Nona/Angela Ramos Association, Phone Number (407) 888-2704
- Visit Association Website
- Villagewalk/Lk Nona Un #4B Subdivision
Listing and Financial Details
- Visit Down Payment Resource Website
- Legal Lot and Block 191 / 01
- Assessor Parcel Number 24-24-30-8354-01-910
- $1,381 per year additional tax assessments
Map
Home Values in the Area
Average Home Value in this Area
Tax History
| Year | Tax Paid | Tax Assessment Tax Assessment Total Assessment is a certain percentage of the fair market value that is determined by local assessors to be the total taxable value of land and additions on the property. | Land | Improvement |
|---|---|---|---|---|
| 2025 | $15,889 | $861,828 | -- | -- |
| 2024 | $15,379 | $861,828 | -- | -- |
| 2023 | $15,379 | $813,145 | $0 | $0 |
| 2022 | $13,572 | $670,527 | $80,000 | $590,527 |
| 2021 | $9,169 | $458,640 | $0 | $0 |
| 2020 | $8,745 | $452,308 | $0 | $0 |
| 2019 | $8,467 | $404,993 | $0 | $0 |
| 2018 | $8,122 | $397,442 | $0 | $0 |
| 2017 | $8,034 | $487,250 | $45,000 | $442,250 |
| 2016 | $8,212 | $473,571 | $45,000 | $428,571 |
| 2015 | $2,067 | $40,000 | $40,000 | $0 |
| 2014 | $1,944 | $40,000 | $40,000 | $0 |
Property History
| Date | Event | Price | Change | Sq Ft Price |
|---|---|---|---|---|
| 05/01/2025 05/01/25 | Pending | -- | -- | -- |
| 04/23/2025 04/23/25 | For Sale | $995,000 | +17.1% | $281 / Sq Ft |
| 11/19/2021 11/19/21 | Sold | $850,000 | +6.3% | $240 / Sq Ft |
| 10/18/2021 10/18/21 | Pending | -- | -- | -- |
| 10/16/2021 10/16/21 | For Sale | $799,900 | -- | $226 / Sq Ft |
Purchase History
| Date | Type | Sale Price | Title Company |
|---|---|---|---|
| Quit Claim Deed | -- | Durant Schoeppel & Decunto Pa | |
| Warranty Deed | $850,000 | Advantage Title | |
| Special Warranty Deed | $551,900 | Pgp Title Of Florida Inc |
Mortgage History
| Date | Status | Loan Amount | Loan Type |
|---|---|---|---|
| Previous Owner | $756,500 | New Conventional | |
| Previous Owner | $450,000 | New Conventional | |
| Previous Owner | $417,000 | New Conventional |
Similar Homes in Orlando, FL
Source: Stellar MLS
MLS Number: O6299986
APN: 24-2430-8354-01-910
- 12184 Aztec Rose Ln
- 12273 Pescara Ln
- 12088 Uleta Ln
- 12096 Talitha Ln
- 12203 Pasha Ln
- 12024 Talitha Ln
- 12185 Obelia Ln
- 12161 Obelia Ln
- 11962 Autumn Fern Ln
- 13759 Mommsen Ave
- 6953 Broglie St
- 8639 Lower Villagewalk Cir
- 19307 Banfield Place
- 6665 Bridgman St
- 14004 Gullstrand Ave
- 8614 Hata St
- 6875 Bridgman St
- 12334 Upper Harden Ave
- 6921 Arnoldson St
- 11918 Nautica Dr
