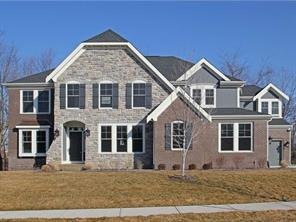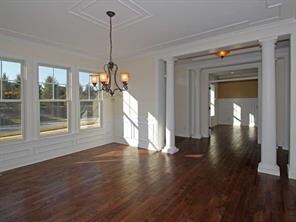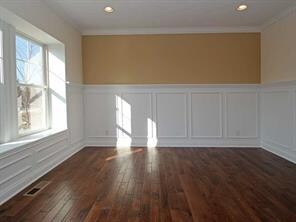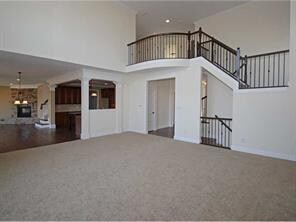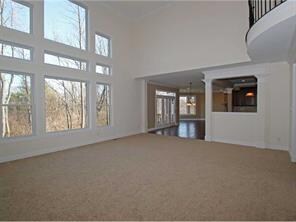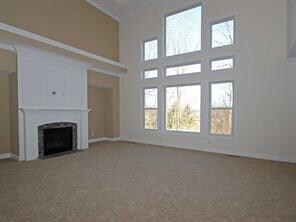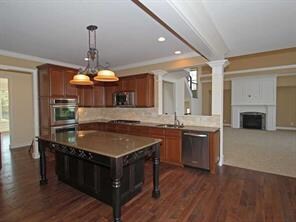
12178 Steepleview Ct Fishers, IN 46037
Hawthorn Hills NeighborhoodHighlights
- On Golf Course
- Gated Community
- French Architecture
- Brooks School Elementary School Rated A
- Great Room with Fireplace
- Wood Flooring
About This Home
As of July 2017New construction by FISCHER HOMES in beautiful HAMILTON PROPER STEEPLEVIEW. This WHEATLAND floor plan has it all! 4300SF + rec rm w/wet bar, full bath in full basement. You'll love the HDWD floors, stainless steel built in appls, gourmet kitchen island w/granite counters & tile backsplash & the amazing two story family room, designed with the finishing touches every homeowner desires, 14x20 deck, private backyard, w/trees & in a GATED & PRIVATE courtyard in highly desired Hamilton Proper.
Last Agent to Sell the Property
HMS Real Estate, LLC Brokerage Email: marie@hmsmarketingservices.com License #RB14030108 Listed on: 08/30/2011
Home Details
Home Type
- Single Family
Est. Annual Taxes
- $22
Year Built
- Built in 2011
Lot Details
- 0.28 Acre Lot
- On Golf Course
HOA Fees
- $215 Monthly HOA Fees
Parking
- 3 Car Attached Garage
- Side or Rear Entrance to Parking
Home Design
- French Architecture
- Cement Siding
- Concrete Perimeter Foundation
- Stone
Interior Spaces
- 2-Story Property
- Wet Bar
- Tray Ceiling
- Gas Log Fireplace
- Fireplace in Hearth Room
- Wood Frame Window
- Great Room with Fireplace
- 2 Fireplaces
- Wood Flooring
- Laundry on main level
Kitchen
- Eat-In Kitchen
- <<doubleOvenToken>>
- Gas Cooktop
- <<builtInMicrowave>>
- Dishwasher
- Kitchen Island
- Disposal
Bedrooms and Bathrooms
- 4 Bedrooms
- Walk-In Closet
- Dual Vanity Sinks in Primary Bathroom
Finished Basement
- 9 Foot Basement Ceiling Height
- Sump Pump with Backup
- Basement Lookout
Home Security
- Radon Detector
- Fire and Smoke Detector
Utilities
- Forced Air Heating System
- Heating System Uses Gas
- Electric Water Heater
Listing and Financial Details
- Tax Lot 2
- Assessor Parcel Number 291510019002000020
Community Details
Overview
- Association fees include clubhouse, parkplayground, tennis court(s)
- Steepleview Subdivision
- The community has rules related to covenants, conditions, and restrictions
Recreation
- Tennis Courts
- Community Pool
Security
- Gated Community
Ownership History
Purchase Details
Home Financials for this Owner
Home Financials are based on the most recent Mortgage that was taken out on this home.Purchase Details
Home Financials for this Owner
Home Financials are based on the most recent Mortgage that was taken out on this home.Purchase Details
Similar Homes in Fishers, IN
Home Values in the Area
Average Home Value in this Area
Purchase History
| Date | Type | Sale Price | Title Company |
|---|---|---|---|
| Warranty Deed | -- | Chicago Title | |
| Warranty Deed | -- | Homestead Title Agency Ltd | |
| Limited Warranty Deed | -- | None Available |
Mortgage History
| Date | Status | Loan Amount | Loan Type |
|---|---|---|---|
| Open | $242,000 | New Conventional | |
| Closed | $294,000 | New Conventional | |
| Closed | $350,000 | New Conventional | |
| Previous Owner | $400,000 | Unknown | |
| Previous Owner | $417,000 | Adjustable Rate Mortgage/ARM |
Property History
| Date | Event | Price | Change | Sq Ft Price |
|---|---|---|---|---|
| 07/14/2017 07/14/17 | Sold | $610,500 | -3.8% | $94 / Sq Ft |
| 06/05/2017 06/05/17 | Pending | -- | -- | -- |
| 05/19/2017 05/19/17 | Price Changed | $634,800 | 0.0% | $98 / Sq Ft |
| 04/25/2017 04/25/17 | Price Changed | $634,900 | -0.6% | $98 / Sq Ft |
| 03/22/2017 03/22/17 | Price Changed | $639,000 | -1.4% | $98 / Sq Ft |
| 02/16/2017 02/16/17 | For Sale | $648,000 | -0.2% | $100 / Sq Ft |
| 11/26/2016 11/26/16 | Off Market | $649,000 | -- | -- |
| 06/27/2013 06/27/13 | Sold | $649,000 | -13.5% | $151 / Sq Ft |
| 05/22/2013 05/22/13 | Pending | -- | -- | -- |
| 08/30/2011 08/30/11 | For Sale | $749,990 | -- | $174 / Sq Ft |
Tax History Compared to Growth
Tax History
| Year | Tax Paid | Tax Assessment Tax Assessment Total Assessment is a certain percentage of the fair market value that is determined by local assessors to be the total taxable value of land and additions on the property. | Land | Improvement |
|---|---|---|---|---|
| 2024 | $9,028 | $867,300 | $139,100 | $728,200 |
| 2023 | $9,063 | $772,700 | $137,000 | $635,700 |
| 2022 | $9,000 | $742,300 | $137,000 | $605,300 |
| 2021 | $7,643 | $627,500 | $137,000 | $490,500 |
| 2020 | $7,740 | $632,900 | $137,000 | $495,900 |
| 2019 | $7,958 | $650,400 | $149,200 | $501,200 |
| 2018 | $8,024 | $655,700 | $149,200 | $506,500 |
| 2017 | $7,830 | $651,700 | $149,200 | $502,500 |
| 2016 | $7,891 | $656,900 | $149,200 | $507,700 |
| 2014 | $7,062 | $645,700 | $149,200 | $496,500 |
| 2013 | $7,062 | $696,300 | $149,200 | $547,100 |
Agents Affiliated with this Home
-
T
Seller's Agent in 2017
Tim White
Coldwell Banker - Kaiser
-
K
Buyer's Agent in 2017
Kortney Seitz
Keller Williams Indy Metro NE
-
Marie Edwards
M
Seller's Agent in 2013
Marie Edwards
HMS Real Estate, LLC
(317) 846-0777
26 in this area
3,729 Total Sales
-
Sharon Bulmann

Buyer's Agent in 2013
Sharon Bulmann
CENTURY 21 Scheetz
(317) 507-4436
7 in this area
42 Total Sales
Map
Source: MIBOR Broker Listing Cooperative®
MLS Number: 21139584
APN: 29-15-10-019-002.000-020
- 10295 Summerlin Way
- 10316 Hatherley Way
- 10266 Hatherley Way
- 10194 Lothbury Cir
- 10178 Brushfield Ln
- 12010 Landover Ln
- 10707 Club Chase
- 12214 Ridgeside Rd
- 10630 Thorny Ridge Trace
- 10821 Club Point Dr
- 9838 Gulfstream Ct
- 11715 Landings Dr
- 10594 Geist Rd
- 11101 Hawthorn Ridge
- 10982 Brooks School Rd
- 10990 Brooks School Rd
- 12450 Petalon Trace
- 12208 Island Dr
- 11393 Muirfield Trace
- 290 Breakwater Dr
