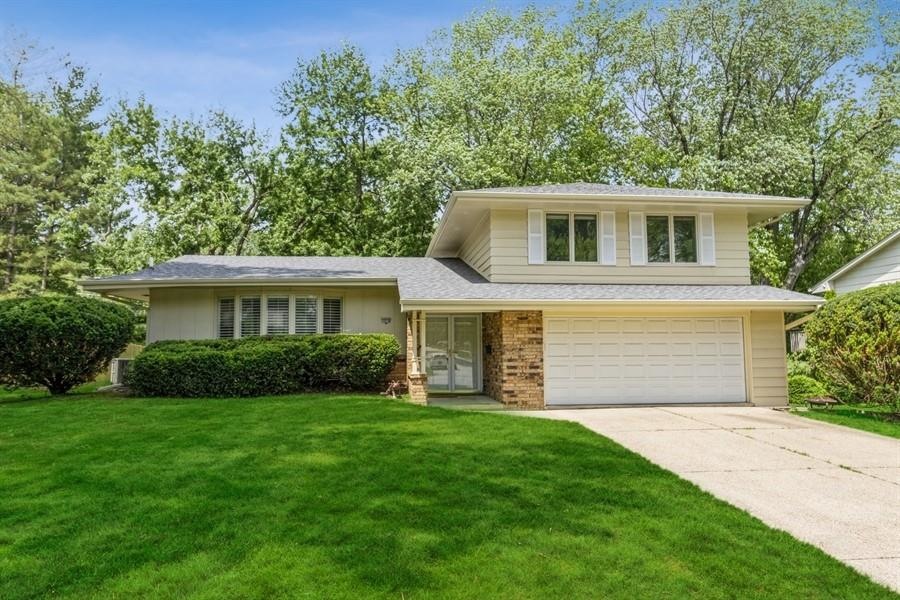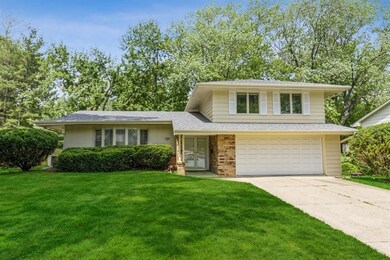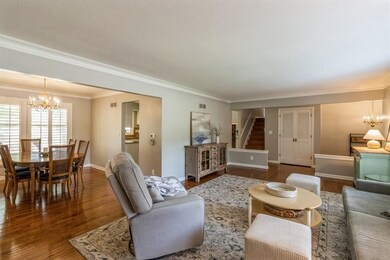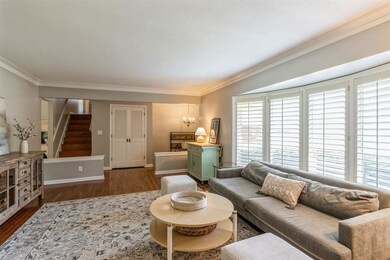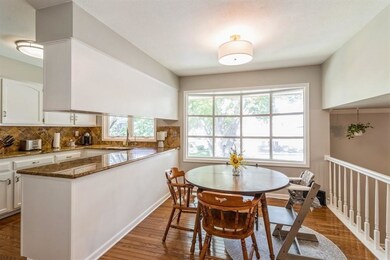
1218 22nd St West Des Moines, IA 50265
Highlights
- Wood Flooring
- No HOA
- Formal Dining Room
- Valley High School Rated A
- Den
- Eat-In Kitchen
About This Home
As of August 2022Your West Des Moines dream has arrived.
With over 2,400 finished square feet, this beautiful 3- bedroom, 2.5 bath is nestled between mature maple trees. Located in a much sought-after neighborhood, the property is close to schools, trails, and some of West Des Moines’ most scenic parks.
Gorgeous hardwood floors are carried throughout the first and second floors. On the second floor, the large primary suite includes a generous walk-in closet and beautiful en-suite bathroom. Two additional spacious bedrooms and a full bath complete the second level. The main floor boasts a homey eat-in kitchen, full dining room, laundry room, half-bath, and two spacious family rooms that can be customized to meet your family’s needs. Lending the home even more flexibility, the finished basement has a space for an office or playroom, lots of storage and non-conforming 4th bedroom—perfect for hosting any out-of-town guests.
The previous owners took a great deal of care to ensure that the home was properly modernized. As such, the house features a whole house water purification system, a new roof built in 2020, new AC installed in 2021, and artfully selected interior paint.
This is definitely a home you don’t want to miss.
Home Details
Home Type
- Single Family
Est. Annual Taxes
- $4,621
Year Built
- Built in 1969
Lot Details
- 10,546 Sq Ft Lot
- Property is Fully Fenced
- Chain Link Fence
Home Design
- Split Level Home
- Block Foundation
- Frame Construction
- Asphalt Shingled Roof
Interior Spaces
- 2,010 Sq Ft Home
- Wood Burning Fireplace
- Family Room
- Formal Dining Room
- Den
- Finished Basement
Kitchen
- Eat-In Kitchen
- Built-In Oven
- Cooktop
- Microwave
- Dishwasher
Flooring
- Wood
- Carpet
Bedrooms and Bathrooms
- 3 Bedrooms
Laundry
- Laundry on main level
- Dryer
- Washer
Parking
- 2 Car Attached Garage
- Driveway
Utilities
- Forced Air Heating System
Community Details
- No Home Owners Association
Listing and Financial Details
- Assessor Parcel Number 32000644030000
Ownership History
Purchase Details
Home Financials for this Owner
Home Financials are based on the most recent Mortgage that was taken out on this home.Purchase Details
Similar Homes in West Des Moines, IA
Home Values in the Area
Average Home Value in this Area
Purchase History
| Date | Type | Sale Price | Title Company |
|---|---|---|---|
| Special Warranty Deed | $240,000 | None Available | |
| Interfamily Deed Transfer | -- | -- |
Mortgage History
| Date | Status | Loan Amount | Loan Type |
|---|---|---|---|
| Open | $317,000 | New Conventional | |
| Closed | $192,000 | New Conventional | |
| Previous Owner | $195,000 | Credit Line Revolving | |
| Previous Owner | $84,000 | New Conventional | |
| Previous Owner | $27,000 | Unknown |
Property History
| Date | Event | Price | Change | Sq Ft Price |
|---|---|---|---|---|
| 08/01/2022 08/01/22 | Sold | $337,000 | -0.6% | $168 / Sq Ft |
| 06/22/2022 06/22/22 | Pending | -- | -- | -- |
| 06/15/2022 06/15/22 | For Sale | $339,000 | +41.3% | $169 / Sq Ft |
| 01/15/2020 01/15/20 | Sold | $240,000 | -4.0% | $119 / Sq Ft |
| 01/15/2020 01/15/20 | Pending | -- | -- | -- |
| 11/07/2019 11/07/19 | For Sale | $249,900 | -- | $124 / Sq Ft |
Tax History Compared to Growth
Tax History
| Year | Tax Paid | Tax Assessment Tax Assessment Total Assessment is a certain percentage of the fair market value that is determined by local assessors to be the total taxable value of land and additions on the property. | Land | Improvement |
|---|---|---|---|---|
| 2024 | $4,644 | $293,000 | $52,700 | $240,300 |
| 2023 | $4,424 | $293,000 | $52,700 | $240,300 |
| 2022 | $4,370 | $238,000 | $44,300 | $193,700 |
| 2021 | $4,132 | $238,000 | $44,300 | $193,700 |
| 2020 | $4,066 | $214,600 | $39,800 | $174,800 |
| 2019 | $3,916 | $214,600 | $39,800 | $174,800 |
| 2018 | $3,922 | $199,700 | $35,700 | $164,000 |
| 2017 | $3,798 | $199,700 | $35,700 | $164,000 |
| 2016 | $3,712 | $188,200 | $33,100 | $155,100 |
| 2015 | $3,712 | $188,200 | $33,100 | $155,100 |
| 2014 | $3,344 | $173,800 | $30,100 | $143,700 |
Agents Affiliated with this Home
-
Mallory Maahs
M
Seller's Agent in 2022
Mallory Maahs
Friedrich Realty
(515) 451-3248
11 in this area
27 Total Sales
-
Pennie Carroll

Buyer's Agent in 2022
Pennie Carroll
Pennie Carroll & Associates
(515) 490-8025
48 in this area
1,273 Total Sales
-
Brenda Orrell

Seller's Agent in 2020
Brenda Orrell
Keller Williams Realty GDM
(515) 360-3950
8 in this area
40 Total Sales
-
John Orrell
J
Seller Co-Listing Agent in 2020
John Orrell
Keller Williams Realty GDM
(515) 321-3838
7 in this area
24 Total Sales
-
Galen Kurth

Buyer's Agent in 2020
Galen Kurth
RE/MAX
(515) 238-7633
3 in this area
144 Total Sales
Map
Source: Des Moines Area Association of REALTORS®
MLS Number: 653980
APN: 320-00644030000
