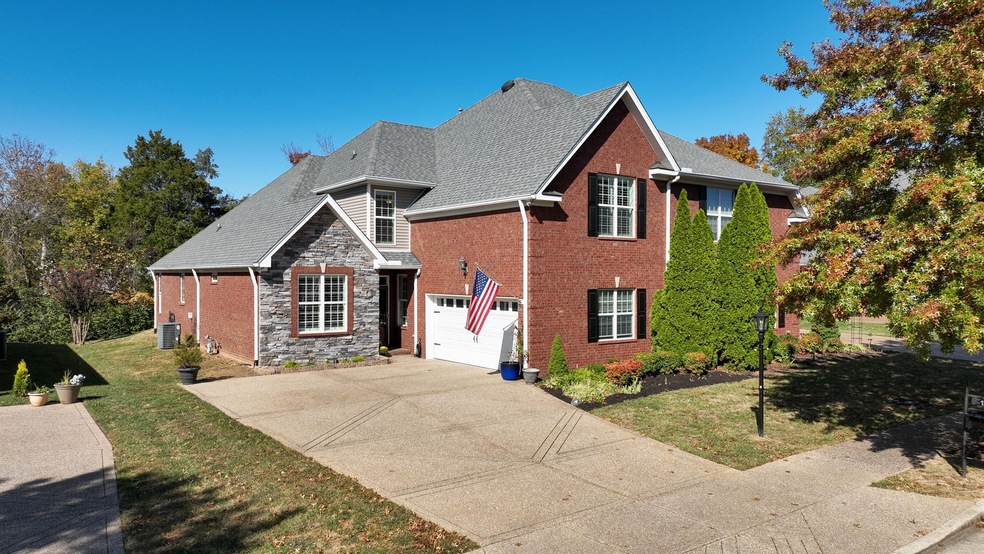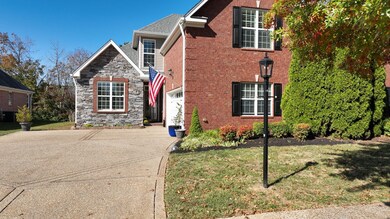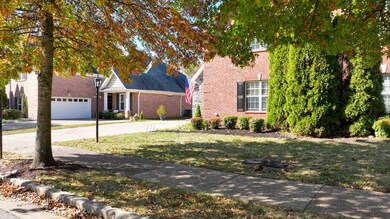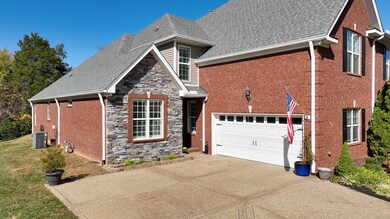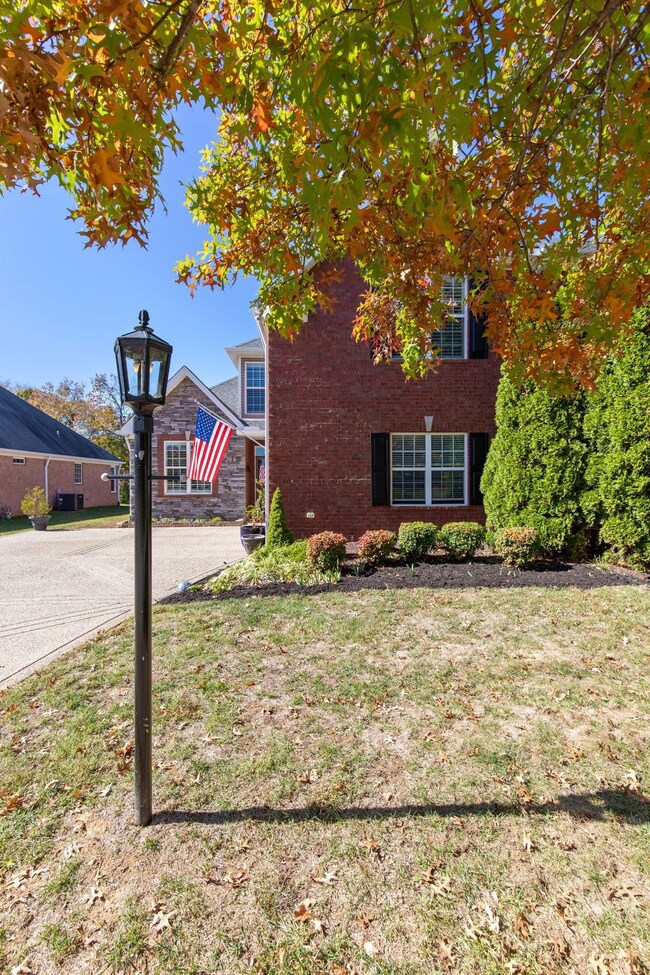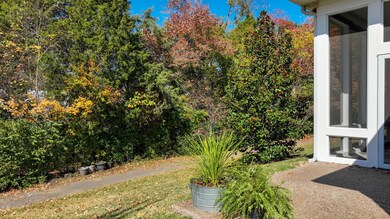
1218 Chickadee Cir Unit A Hermitage, TN 37076
Highlights
- Wood Flooring
- Community Pool
- Cooling Available
- 1 Fireplace
- Walk-In Closet
- Community Playground
About This Home
As of April 2025Gorgeous home in the Villas of Bridgewater with so many updates and upgrades (see improvements document)! This home has hardwood flooring, plantation shutters, a ceramic tile wall with gas linear fireplace in the living room, Carrera marble in master shower, upstairs kitchenette, a gorgeous screened in porch, and it backs up to walking trails. This is a must see!
Last Agent to Sell the Property
eXp Realty Brokerage Phone: 6153972457 License #330494 Listed on: 10/22/2022

Home Details
Home Type
- Single Family
Est. Annual Taxes
- $2,554
Year Built
- Built in 2007
Lot Details
- 2,178 Sq Ft Lot
HOA Fees
- $184 Monthly HOA Fees
Parking
- 2 Car Garage
Home Design
- Brick Exterior Construction
- Slab Foundation
Interior Spaces
- 2,711 Sq Ft Home
- Property has 2 Levels
- Ceiling Fan
- 1 Fireplace
- Interior Storage Closet
Kitchen
- Microwave
- Dishwasher
- Disposal
Flooring
- Wood
- Carpet
- Tile
Bedrooms and Bathrooms
- 3 Bedrooms | 2 Main Level Bedrooms
- Walk-In Closet
- 3 Full Bathrooms
Home Security
- Home Security System
- Fire and Smoke Detector
Schools
- Ruby Major Elementary School
- Donelson Middle School
- Mcgavock Comp High School
Utilities
- Cooling Available
- Central Heating
- Heating System Uses Natural Gas
Listing and Financial Details
- Assessor Parcel Number 098060B03200CO
Community Details
Overview
- $250 One-Time Secondary Association Fee
- Bridgewater Subdivision
Recreation
- Community Playground
- Community Pool
- Trails
Ownership History
Purchase Details
Home Financials for this Owner
Home Financials are based on the most recent Mortgage that was taken out on this home.Purchase Details
Home Financials for this Owner
Home Financials are based on the most recent Mortgage that was taken out on this home.Purchase Details
Home Financials for this Owner
Home Financials are based on the most recent Mortgage that was taken out on this home.Purchase Details
Home Financials for this Owner
Home Financials are based on the most recent Mortgage that was taken out on this home.Similar Homes in Hermitage, TN
Home Values in the Area
Average Home Value in this Area
Purchase History
| Date | Type | Sale Price | Title Company |
|---|---|---|---|
| Warranty Deed | $530,000 | None Listed On Document | |
| Warranty Deed | $535,000 | Stewart Title Company | |
| Deed | $335,000 | Rudy Title And Escrow Llc | |
| Warranty Deed | $263,000 | None Available |
Mortgage History
| Date | Status | Loan Amount | Loan Type |
|---|---|---|---|
| Previous Owner | $193,500 | New Conventional | |
| Previous Owner | $200,000 | New Conventional | |
| Previous Owner | $192,500 | New Conventional | |
| Previous Owner | $210,400 | Unknown |
Property History
| Date | Event | Price | Change | Sq Ft Price |
|---|---|---|---|---|
| 04/14/2025 04/14/25 | Sold | $530,000 | -2.8% | $195 / Sq Ft |
| 03/14/2025 03/14/25 | Pending | -- | -- | -- |
| 02/25/2025 02/25/25 | Price Changed | $545,000 | -1.8% | $201 / Sq Ft |
| 01/16/2025 01/16/25 | For Sale | $555,000 | +3.7% | $205 / Sq Ft |
| 11/14/2022 11/14/22 | Sold | $535,000 | -2.7% | $197 / Sq Ft |
| 10/24/2022 10/24/22 | Pending | -- | -- | -- |
| 10/22/2022 10/22/22 | For Sale | $550,000 | +244.0% | $203 / Sq Ft |
| 11/25/2019 11/25/19 | Pending | -- | -- | -- |
| 11/11/2019 11/11/19 | Price Changed | $159,900 | -3.0% | $59 / Sq Ft |
| 10/26/2019 10/26/19 | Price Changed | $164,900 | -2.9% | $61 / Sq Ft |
| 09/20/2019 09/20/19 | Price Changed | $169,900 | -5.6% | $63 / Sq Ft |
| 09/13/2019 09/13/19 | For Sale | $179,900 | -46.3% | $66 / Sq Ft |
| 06/15/2017 06/15/17 | Sold | $335,000 | -- | $124 / Sq Ft |
Tax History Compared to Growth
Tax History
| Year | Tax Paid | Tax Assessment Tax Assessment Total Assessment is a certain percentage of the fair market value that is determined by local assessors to be the total taxable value of land and additions on the property. | Land | Improvement |
|---|---|---|---|---|
| 2024 | $2,527 | $86,475 | $17,000 | $69,475 |
| 2023 | $2,527 | $86,475 | $17,000 | $69,475 |
| 2022 | $3,276 | $86,475 | $17,000 | $69,475 |
| 2021 | $2,554 | $86,475 | $17,000 | $69,475 |
| 2020 | $2,934 | $77,450 | $15,750 | $61,700 |
| 2019 | $2,134 | $77,450 | $15,750 | $61,700 |
Agents Affiliated with this Home
-
S
Seller's Agent in 2025
Sandra Ayad
Keller Williams Realty Mt. Juliet
(615) 758-8886
1 in this area
4 Total Sales
-

Seller Co-Listing Agent in 2025
Nadine Choufani
Keller Williams Realty Mt. Juliet
(615) 281-0256
5 in this area
47 Total Sales
-

Buyer's Agent in 2025
Lanee Young
Keller Williams Realty Mt. Juliet
(615) 758-1311
12 in this area
100 Total Sales
-

Seller's Agent in 2022
William Johnson
eXp Realty
(615) 420-0417
4 in this area
147 Total Sales
-
F
Seller's Agent in 2017
Forrest Moody
-
N
Buyer's Agent in 2017
NONMLS NONMLS
Map
Source: Realtracs
MLS Number: 2444079
APN: 098-06-0B-032-00
- 1113 Chickadee Cir Unit B
- 1010 Larkwood Dr
- 5156 Hunters Point Ln
- 6200 Hampton Hall Way
- 6161 Hampton Hall Way
- 2025 Hawks Nest Dr
- 5136 Hunters Point Ln
- 5337 Roxborough Pass
- 7132 Silverwood Trail
- 7136 Silverwood Trail
- 2045 Hawks Nest Ct
- 7140 Silverwood Trail
- 7157 Silverwood Trail
- 7165 Silverwood Trail
- 6300 Spera Pointe Crossing
- 6101 Hampton Hall Way
- 5148 Roxborough Dr
- 5900 New Hope Ct
- 5904 S New Hope Rd
- 5935 S New Hope Rd
