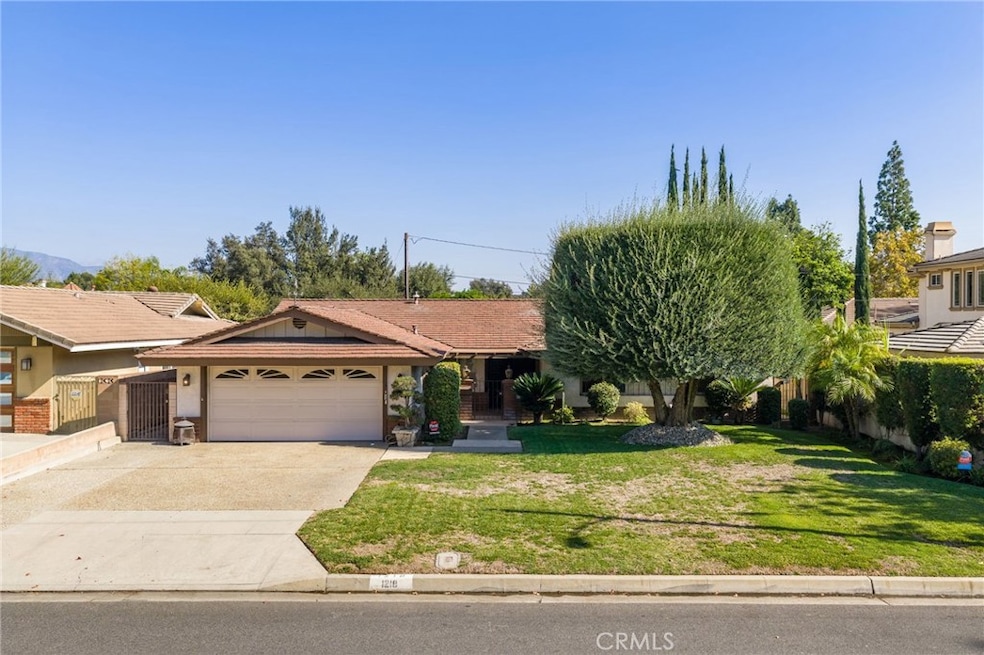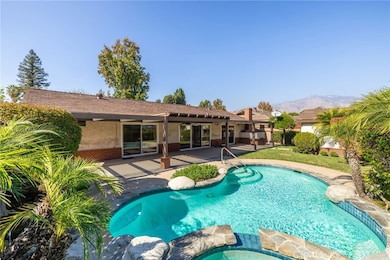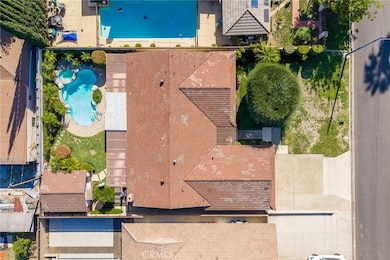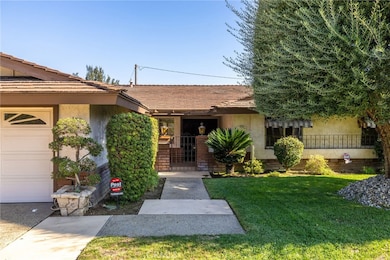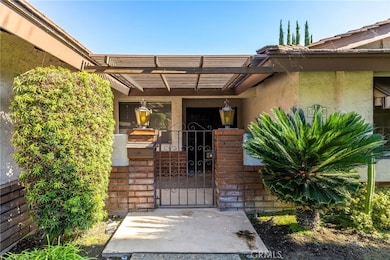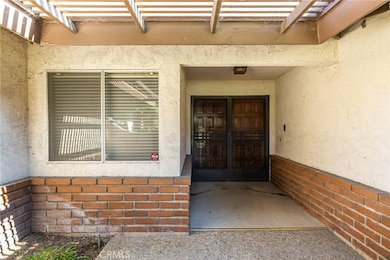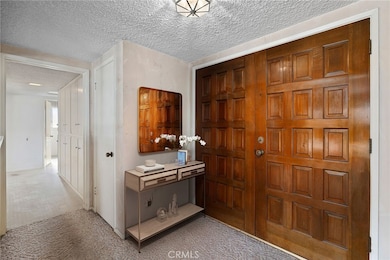1218 Ewell Ln Arcadia, CA 91007
Estimated payment $8,634/month
Highlights
- Very Popular Property
- In Ground Pool
- Vaulted Ceiling
- Holly Avenue Elementary School Rated A
- Open Floorplan
- Lawn
About This Home
Single-story pool home with a spacious grassy front yard, manicured shade tree and planters, and a gated, covered front courtyard leading to double entry doors. The entryway opens to a generous living room where a wide sliding door forms a glass wall to the backyard and pool and an adjacent dining room off the entry enjoys a picture window to the front yard. The kitchen features classic white cabinetry, tiled floors and countertops, black appliances, and a peninsula and it opens to the family room. The family room offers an arched brick fireplace and a second slider to the patio and backyard. Down the hall, the primary bedroom offers a ceiling fan, its own slider to the backyard, and an ensuite bath with a vanity counter, dual sinks, a walk-in shower, and a walk-in closet. Two additional bedrooms are served by a hall bath with a walk-in shower. The attached two-car garage provides abundant storage cabinetry and an insulated door. A permitted detached structure, currently used as an office, sits just steps from the house and includes a vaulted ceiling and a full wall of closets; per seller, it was part of the original build and functioned as the fourth bedroom (buyer to verify). The backyard is designed for entertaining with a pool and spa, concrete perimeter decking, a wide covered patio, tropical-inspired landscaping, St. Augustine lawn, and block perimeter walls. Arcadia Unified School District.
Listing Agent
RE/MAX MASTERS REALTY Brokerage Phone: 909-292-7888 License #01398872 Listed on: 11/11/2025

Home Details
Home Type
- Single Family
Est. Annual Taxes
- $2,733
Year Built
- Built in 1971
Lot Details
- 8,477 Sq Ft Lot
- Block Wall Fence
- Landscaped
- Sprinkler System
- Lawn
- Back and Front Yard
Parking
- 2 Car Direct Access Garage
- Parking Available
- Two Garage Doors
- Garage Door Opener
- Driveway
Home Design
- Entry on the 1st floor
- Turnkey
- Cosmetic Repairs Needed
- Slab Foundation
- Tile Roof
- Stucco
Interior Spaces
- 2,027 Sq Ft Home
- 1-Story Property
- Open Floorplan
- Vaulted Ceiling
- Gas Fireplace
- Double Pane Windows
- Double Door Entry
- Family Room with Fireplace
- Family Room Off Kitchen
- Living Room
- Dining Room
Kitchen
- Open to Family Room
- Breakfast Bar
- Double Oven
- Electric Cooktop
- Range Hood
- Water Line To Refrigerator
- Dishwasher
- Tile Countertops
- Disposal
Flooring
- Carpet
- Tile
Bedrooms and Bathrooms
- 4 Main Level Bedrooms
- Bathroom on Main Level
- 2 Full Bathrooms
- Makeup or Vanity Space
- Dual Vanity Sinks in Primary Bathroom
- Walk-in Shower
Laundry
- Laundry Room
- Laundry in Garage
Home Security
- Carbon Monoxide Detectors
- Fire and Smoke Detector
Pool
- In Ground Pool
- Heated Spa
- In Ground Spa
Outdoor Features
- Covered Patio or Porch
- Exterior Lighting
Schools
- Holly Elementary School
- First Avenue Middle School
- Arcadia High School
Utilities
- Central Heating and Cooling System
- Natural Gas Connected
Community Details
- No Home Owners Association
Listing and Financial Details
- Tax Lot 15
- Tax Tract Number 10994
- Assessor Parcel Number 5784024033
- $826 per year additional tax assessments
- Seller Considering Concessions
Map
Home Values in the Area
Average Home Value in this Area
Tax History
| Year | Tax Paid | Tax Assessment Tax Assessment Total Assessment is a certain percentage of the fair market value that is determined by local assessors to be the total taxable value of land and additions on the property. | Land | Improvement |
|---|---|---|---|---|
| 2025 | $2,733 | $186,307 | $59,784 | $126,523 |
| 2024 | $2,733 | $182,655 | $58,612 | $124,043 |
| 2023 | $2,683 | $179,074 | $57,463 | $121,611 |
| 2022 | $2,607 | $175,564 | $56,337 | $119,227 |
| 2021 | $2,552 | $172,123 | $55,233 | $116,890 |
| 2019 | $2,500 | $167,020 | $53,596 | $113,424 |
| 2018 | $2,347 | $163,746 | $52,546 | $111,200 |
| 2016 | $2,220 | $157,389 | $50,506 | $106,883 |
| 2015 | $2,184 | $155,026 | $49,748 | $105,278 |
| 2014 | $2,165 | $151,990 | $48,774 | $103,216 |
Property History
| Date | Event | Price | List to Sale | Price per Sq Ft |
|---|---|---|---|---|
| 11/11/2025 11/11/25 | For Sale | $1,595,000 | -- | $787 / Sq Ft |
Source: California Regional Multiple Listing Service (CRMLS)
MLS Number: CV25255460
APN: 5784-024-033
- 194 W Pamela Rd
- 1010 Park Ave
- 77 W Naomi Ave
- 239 W Norman Ave
- 1419 Holly Ave
- 454 W Duarte Rd
- 445 W Duarte Rd Unit 5
- 1317 S Santa Anita Ave
- 1112 La Cadena Ave Unit 1
- 1122 S Santa Anita Ave
- 42 W Winnie Way
- 202 W Lemon Ave
- 515 W Le Roy Ave
- 27 Christina St
- 182 W Wistaria Ave
- 1036 Louise Ave
- 540 Fairview Ave Unit 34
- 537 W Camino Real Ave
- 1430 Lovell Ave
- 56 E Duarte Rd Unit 406
- 146 W Le Roy Ave
- 436 Fairview Ave Unit 30
- 425 Fairview Ave Unit 35
- 474 W Duarte Rd
- 428 W Huntington Dr Unit 4
- 1122 S Santa Anita Ave
- 488 W Duarte Rd
- 452 W Huntington Dr Unit E
- 515-523 W Duarte Rd
- 577 Fairview Ave
- 631 Ave Fairview Unit A
- 504 Sharon Rd
- 609 Fairview Ave Unit 2
- 118 Fano St Unit 1/2
- 118 Fano St
- 2115 Holly Ave
- 1600 S Baldwin Ave Unit 18
- 1522 S Baldwin Ave Unit 4
- 120 Fano St
- 14 Bonita St Unit F
