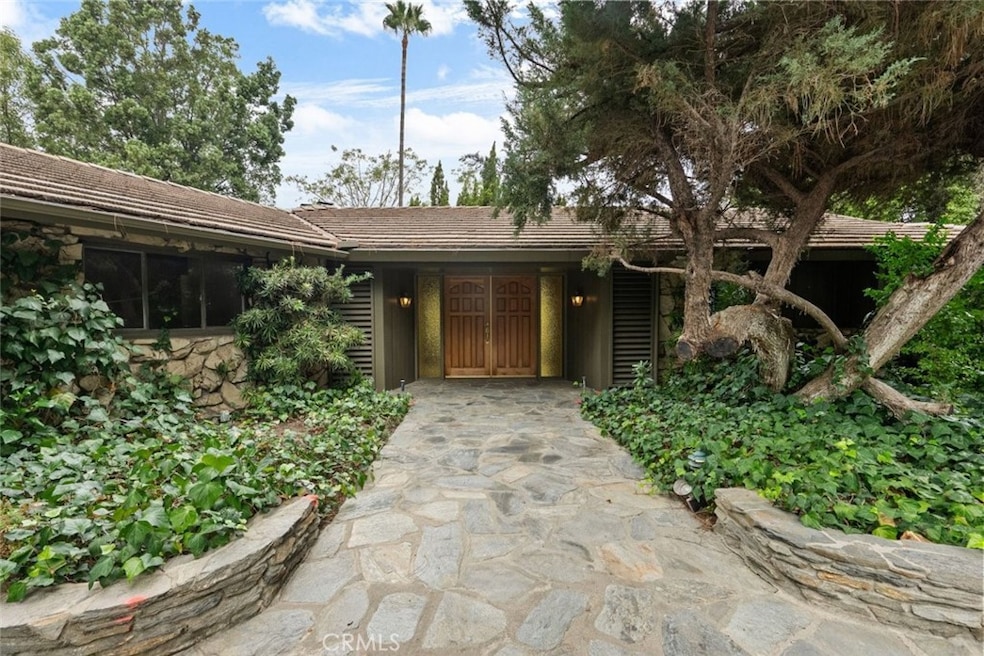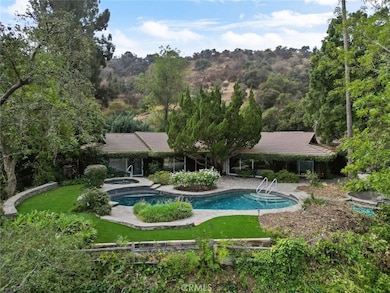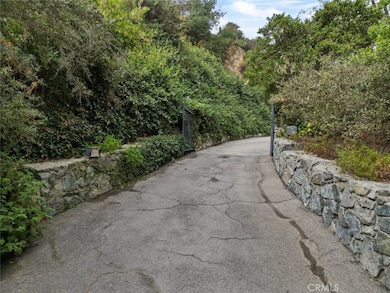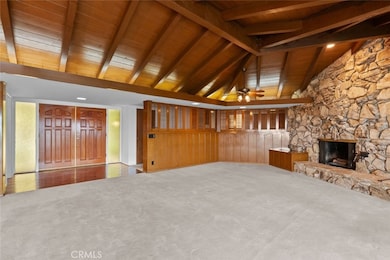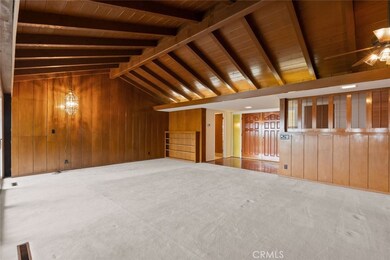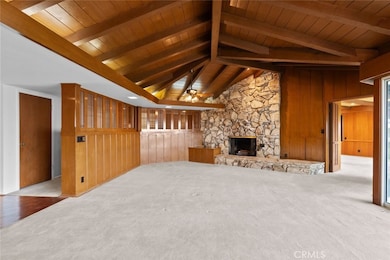1218 Flintridge Cir La Canada Flintridge, CA 91011
Highlights
- Private Pool
- City Lights View
- No HOA
- La Canada Elementary School Rated A+
- 1.31 Acre Lot
- Beamed Ceilings
About This Home
Welcome to 1218 Flintridge Avenue, a breathtaking sanctuary nestled in the picturesque city of La Canada Flintridge! This stunning mid-century modern single-family pool home exudes elegance and comfort, featuring 3 generously sized bedrooms and 3 beautifully designed bathrooms that seamlessly blend contemporary flair with inviting warmth. Set on an expansive 56,866 sq. ft. lot, this property is adorned with lush greenery, creating the perfect retreat for relaxation. A long, private driveway leads to a gated entry, providing ample parking and ensuring ultimate privacy. The meticulously landscaped grounds offer panoramic views of the majestic mountains, enhancing the serene atmosphere. Inside, the residence showcases enchanting beamed coffered ceilings and ambient lighting that create a bright and airy environment, complemented by charming ceiling fans that provide a refreshing breeze. The expansive living room beckons relaxation, complete with a cozy brick-walled fireplace inviting you to unwind. Plush carpeting graces the living room, dining room, and bedrooms, while sturdy hardwood flooring flows throughout the remainder of the home. The kitchen is a true culinary masterpiece, boasting a breakfast counter, built-in electric stovetop, double ovens, stylish range hood, dishwasher, and generous cabinet space—transforming it into an entertainer's delight. The inviting dining area is perfect for enjoying meals and is conveniently located near a tastefully designed half bathroom. The bright and airy bedrooms offer ample space for personalization, with the primary suite featuring a luxurious en-suite bathroom that includes a chic double sink vanity, spacious walk-in shower, separate bathtub, and bidet. The additional bathrooms showcase relaxing shower-in-tub combinations and another walk-in shower, while a dedicated laundry area with built-in storage enhances functionality throughout the home. Outside, your private backyard oasis awaits, complete with a sparkling pool and spa overlooking the city, providing breathtaking views, along with a private BBQ area and ample greenery, perfect for savoring beautiful weather and unwinding in tranquility. Located in a prime area, this home offers an unparalleled sense of privacy surrounded by lush landscaping while still being a short drive away from an array of restaurants and shopping centers, ensuring both convenience and tranquility.
Listing Agent
JohnHart Real Estate Brokerage Phone: 818-599-1444 License #01726552 Listed on: 08/22/2025

Home Details
Home Type
- Single Family
Est. Annual Taxes
- $7,987
Year Built
- Built in 1955
Lot Details
- 1.31 Acre Lot
- Density is up to 1 Unit/Acre
- Property is zoned LFR120000*
Parking
- 5 Car Attached Garage
- Parking Available
Property Views
- City Lights
- Neighborhood
Home Design
- Entry on the 1st floor
Interior Spaces
- 2,931 Sq Ft Home
- 1-Story Property
- Built-In Features
- Beamed Ceilings
- Recessed Lighting
- Formal Entry
- Family Room with Fireplace
- Living Room with Fireplace
- Dining Room
- Carpet
- Laundry Room
Kitchen
- Breakfast Bar
- Double Oven
- Electric Range
- Dishwasher
- Tile Countertops
Bedrooms and Bathrooms
- 3 Main Level Bedrooms
- Walk-In Closet
- 3 Full Bathrooms
- Tile Bathroom Countertop
- Makeup or Vanity Space
- Bathtub
- Walk-in Shower
Pool
- Private Pool
- Spa
Utilities
- Central Heating and Cooling System
- Cable TV Available
Additional Features
- Stone Porch or Patio
- Suburban Location
Listing and Financial Details
- Security Deposit $12,000
- 12-Month Minimum Lease Term
- Available 8/20/25
- Tax Lot 11
- Tax Tract Number 20111
- Assessor Parcel Number 5657016023
Community Details
Overview
- No Home Owners Association
Pet Policy
- Call for details about the types of pets allowed
Map
Source: California Regional Multiple Listing Service (CRMLS)
MLS Number: GD25186923
APN: 5657-016-023
- 1116 Flintridge Ave
- 2427 Flintridge Dr
- 1304 Padres Trail
- 3258 Kirkham Dr
- 929 Descanso Dr
- 3222 Emerald Isle Dr
- 3643 Hampstead Rd
- 2 Vista Del Verde Dr
- 6 Vista Del Verde Dr
- 2 Pasa Glen Dr
- 3 Vista Del Verde Dr
- 4 Vista Del Verde Dr
- 1935 Alpha Rd Unit 112
- 1935 Alpha Rd Unit 337
- 1935 Alpha Rd Unit 310
- 3630 Figueroa St
- 3585 Figueroa St
- 1881 Alpha Rd Unit 8
- 563 Highland Dr
- 4537 Indianola Way
- 3820 Domal Ln
- 3975 Madison Rd
- 1935 Alpha Rd Unit 310
- 2461 Allanjay Place
- 1333 Verdugo Blvd Unit Guesthouse
- 540 Haverstock Rd
- 1928 Montecito Dr
- 1741 Golf Club Dr
- 3481 Stancrest Dr
- 827 Parkman Dr
- 3481 Stancrest Dr
- 1823 Fern Ln
- 4622 La Canada Blvd
- 4918 Commonwealth Ave
- 2100 N Verdugo Rd Unit B
- 1562 Arundle Place
- 1761 Hillfair Dr
- 1844 Tamerlane Dr Unit D
- 1816 Hillside Dr Unit A
- 2925 Graceland Way
