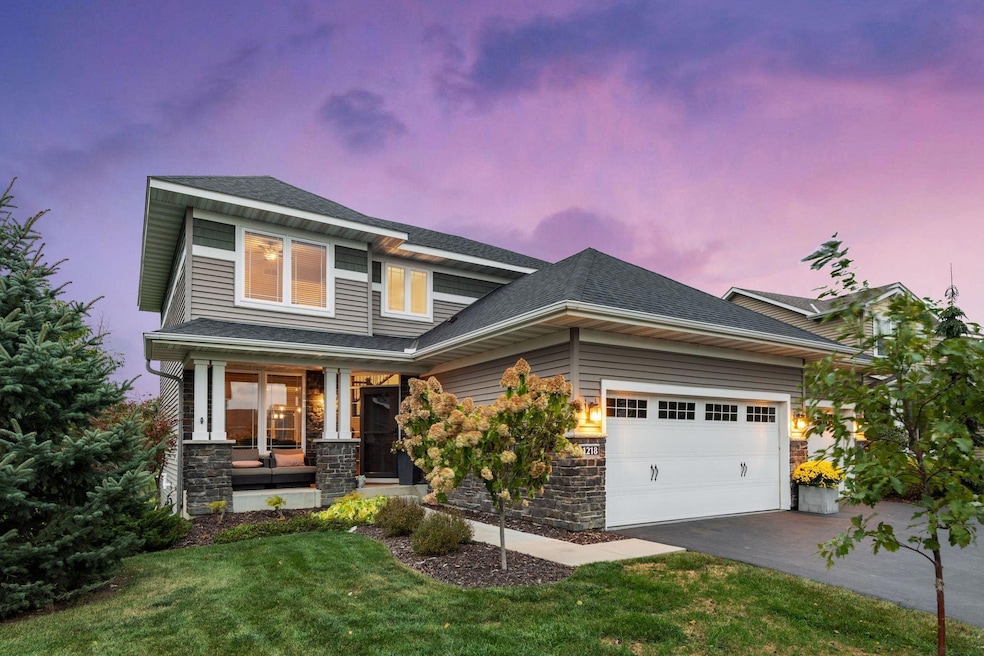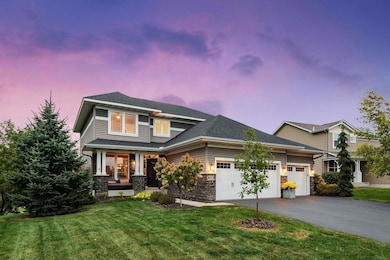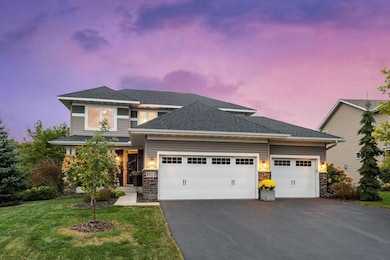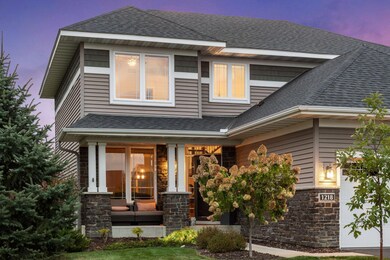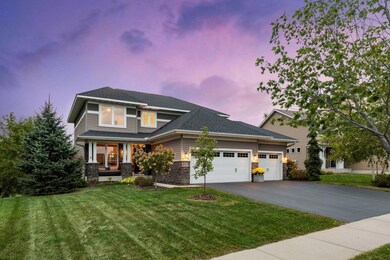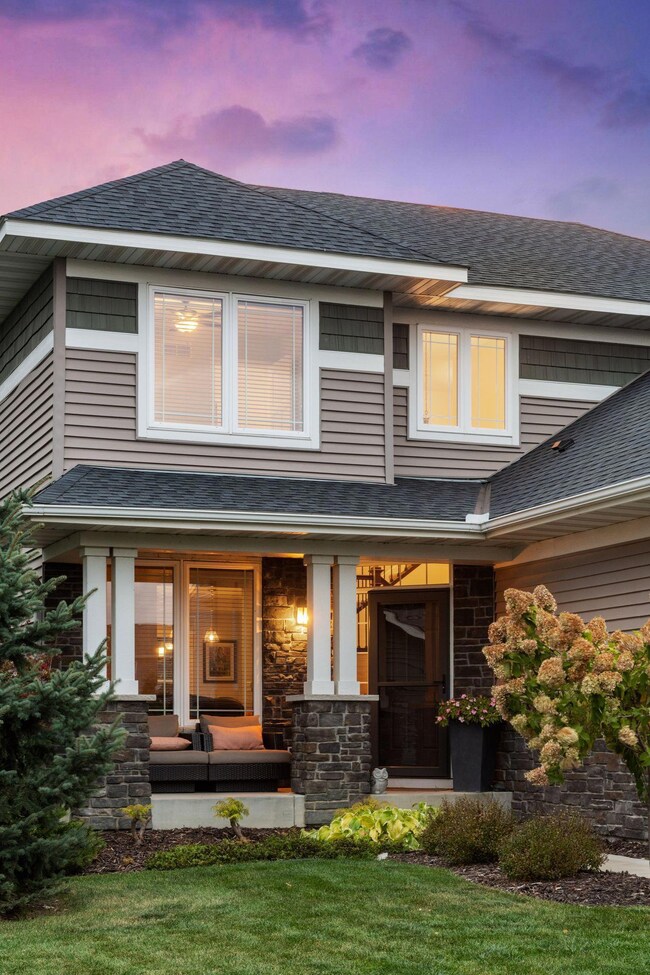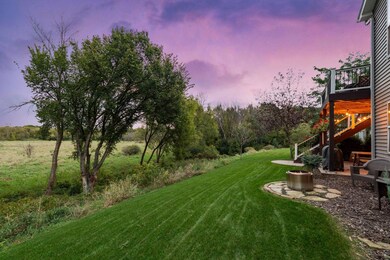1218 Interlaken Pkwy N Waconia, MN 55387
Estimated payment $4,223/month
Highlights
- 1 Fireplace
- Sitting Room
- Stainless Steel Appliances
- Southview Elementary School Rated 9+
- Double Oven
- 3 Car Attached Garage
About This Home
Step into this impressive two-story walkout home offering five bedrooms and four baths, perfectly
designed for both everyday living and entertaining. Nestled in a desirable Waconia neighborhood, the
property boasts a thoughtfully finished lower level and exceptional garage space.
As you arrive, you'1l be drawn to the expansive heated three-car garage featuring a top-quality ep???
floor-ideal for car enthusiasts, hobbyists or simply anyone who appreciates clean, functional space.
Inside, the main levels feature an open and inviting layout with high ceilings and abundant natural
light. The heart of the home is the spacious living area that flows effortlessly into the kitchen and
dining zones-a perfect setup for hosting friends and family.
Downstairs, the newly finished walkout lower level is a standout. It includes a stylish bar area where
you can entertain in comfort, plus ample room for recreation, relaxing or additional guest space. Large
windows at the walkout level bring the outdoors in and help make this lower level feel bright and
welcoming.
The five bedrooms are well-distributed for flexibility-whether you need dedicated space for a home
office, exercise room or guest suite. The four baths ensure morning routines run smoothly, even with
full house.
Outside, the walkout design opens to a private backyard patio, providing a serene extension of your
living space and a seamless transition between indoor and outdoor living.
With premium updates, thoughtful design and generous room for everyone, this Waconia residence offers
both comfort and style in a sought-after location. Let this home become the backdrop to your next
chapter-designed for living well, entertaining often and making memories easily
Home Details
Home Type
- Single Family
Est. Annual Taxes
- $7,750
Year Built
- Built in 2014
Lot Details
- 10,454 Sq Ft Lot
- Lot Dimensions are 67x139x87x139
HOA Fees
- $13 Monthly HOA Fees
Parking
- 3 Car Attached Garage
- Heated Garage
- Insulated Garage
Home Design
- Vinyl Siding
Interior Spaces
- 2-Story Property
- Wet Bar
- 1 Fireplace
- Family Room
- Sitting Room
- Living Room
- Dining Room
Kitchen
- Double Oven
- Cooktop
- Microwave
- Dishwasher
- Stainless Steel Appliances
- Disposal
Bedrooms and Bathrooms
- 5 Bedrooms
Laundry
- Dryer
- Washer
Finished Basement
- Walk-Out Basement
- Sump Pump
- Natural lighting in basement
Eco-Friendly Details
- Air Exchanger
Utilities
- Forced Air Heating and Cooling System
- Water Softener is Owned
Community Details
- Association fees include professional mgmt
- Gassen Association, Phone Number (952) 922-5575
- Interlaken 7Th Add Subdivision
Listing and Financial Details
- Assessor Parcel Number 753190070
Map
Home Values in the Area
Average Home Value in this Area
Tax History
| Year | Tax Paid | Tax Assessment Tax Assessment Total Assessment is a certain percentage of the fair market value that is determined by local assessors to be the total taxable value of land and additions on the property. | Land | Improvement |
|---|---|---|---|---|
| 2025 | $7,750 | $627,200 | $150,000 | $477,200 |
| 2024 | $7,478 | $594,600 | $125,000 | $469,600 |
| 2023 | $6,938 | $594,600 | $125,000 | $469,600 |
| 2022 | $6,820 | $569,900 | $105,800 | $464,100 |
| 2021 | $6,144 | $433,000 | $88,100 | $344,900 |
| 2020 | $5,990 | $436,100 | $88,100 | $348,000 |
| 2019 | $5,768 | $391,600 | $83,900 | $307,700 |
| 2018 | $5,476 | $391,600 | $83,900 | $307,700 |
| 2017 | $4,676 | $391,900 | $74,800 | $317,100 |
| 2016 | $4,778 | $343,800 | $0 | $0 |
| 2015 | $262 | $44,900 | $0 | $0 |
| 2014 | $262 | $14,300 | $0 | $0 |
Property History
| Date | Event | Price | List to Sale | Price per Sq Ft | Prior Sale |
|---|---|---|---|---|---|
| 11/24/2025 11/24/25 | For Sale | $675,000 | 0.0% | $180 / Sq Ft | |
| 11/15/2025 11/15/25 | Off Market | $675,000 | -- | -- | |
| 11/13/2025 11/13/25 | For Sale | $675,000 | +62.3% | $180 / Sq Ft | |
| 05/23/2014 05/23/14 | Sold | $415,932 | 0.0% | $159 / Sq Ft | View Prior Sale |
| 04/28/2014 04/28/14 | Pending | -- | -- | -- | |
| 04/28/2014 04/28/14 | For Sale | $415,932 | -- | $159 / Sq Ft |
Purchase History
| Date | Type | Sale Price | Title Company |
|---|---|---|---|
| Warranty Deed | $415,933 | Multiple |
Mortgage History
| Date | Status | Loan Amount | Loan Type |
|---|---|---|---|
| Open | $395,135 | New Conventional |
Source: NorthstarMLS
MLS Number: 6803377
APN: 75.3190070
- 45xx Savanna Trail
- 752 Somerwood Ln
- 700 10th St E
- 710 Vista-D Blvd
- 524 Roanoke Ct
- 1360 Shadywood Ln
- 111 Vista Way
- 109 Vista Way
- 1244 Crosswinds Way
- 1285 Pinehill Blvd
- 668 Old Orchard Rd
- 766 Old Beach Ln
- 257 S Orange St
- 433 E 2nd St
- Andover Plan at Holbrook
- Lexington Plan at Holbrook
- Trenton Plan at Holbrook
- Concord Plan at Holbrook
- Coventry Plan at Holbrook
- 4139 Ramsay Way
- 416 S Olive St
- 233 S Olive St
- 32 E Lake St
- 241 Wildhurst Rd
- 334 W 5th St
- 301 W 2nd St
- 601 Industrial Blvd W
- 800 Meadow Lake Place
- 13XX Peitz Ave
- 4701 Kings Point Rd
- 2000 Stieger Lake Ln
- 5395 Robinwood Ct
- 7980 Rose St
- 1627 Fox Hunt Way
- 1699 Steiger Lake Ln
- 1519 82nd St
- 6900 Crosby Ct
- 5539 Welter Way
- 9337 Bridle Way
- 9652 Canter Ct
