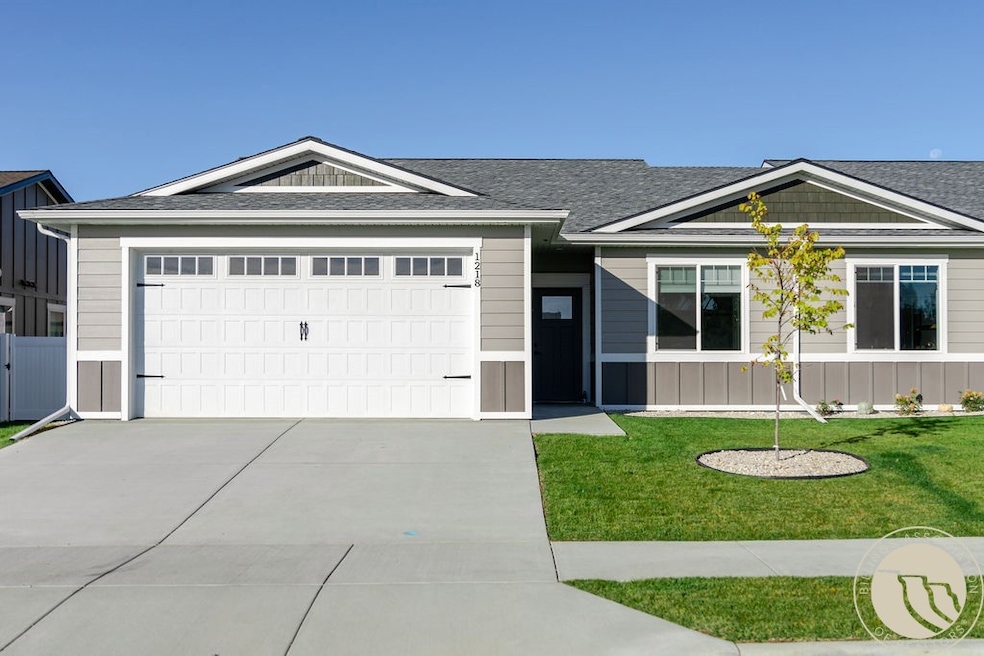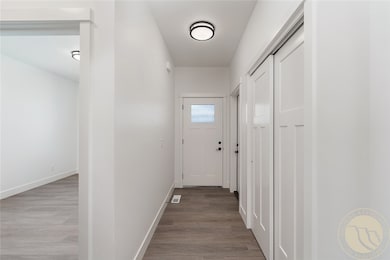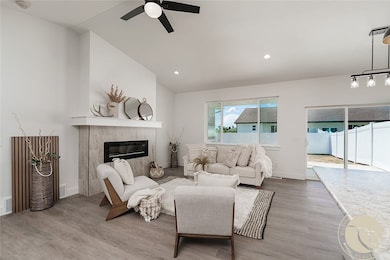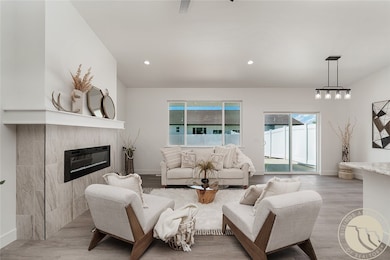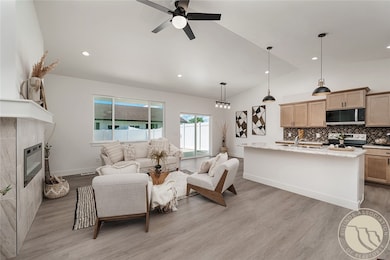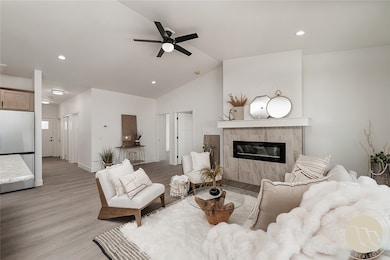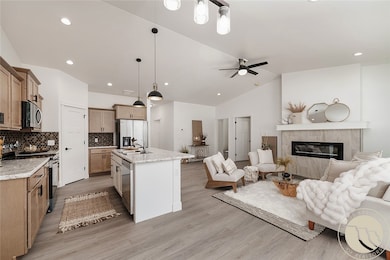1218 Little River Loop E Billings, MT 59106
Shiloh NeighborhoodEstimated payment $2,521/month
Highlights
- Covered Patio or Porch
- Cooling Available
- Forced Air Heating System
- 2 Car Attached Garage
- Landscaped
- Fenced
About This Home
This townhome offers all the benefits of new construction plus thoughtful upgrades already including window coverings and a recirculation pump for the on-demand water heater and landscaping.Conveniently located just off 62nd & Grand Avenue in an exciting new neighborhood with full city services, this home combines modern style with low-maintenance living. The open-concept layout is filled with natural light, featuring a spacious living area that flows into a beautifully appointed kitchen and dining space. The kitchen includes stainless steel appliances, a corner pantry, and a generous island, perfect for entertaining. Patio doors off the dining area lead to a covered patio—ideal for outdoor dining, relaxing with a fire pit, or even installing a hot tub. The primary suite features its own private bath and walk-in closet, and still two additional bedrooms to use as you please.
Listing Agent
Metro, REALTORS L.L.P Brokerage Phone: (406) 591-5554 License #RRE-BRO-LIC-53132 Listed on: 09/29/2025
Townhouse Details
Home Type
- Townhome
Year Built
- Built in 2025
Lot Details
- 5,762 Sq Ft Lot
- Fenced
- Landscaped
- Sprinkler System
Parking
- 2 Car Attached Garage
- Garage Door Opener
Home Design
- Shingle Roof
- Asphalt Roof
- Hardboard
Interior Spaces
- 1,520 Sq Ft Home
- 1-Story Property
- Crawl Space
Kitchen
- Oven
- Free-Standing Range
- Microwave
- Dishwasher
Bedrooms and Bathrooms
- 3 Main Level Bedrooms
- 2 Full Bathrooms
Outdoor Features
- Covered Patio or Porch
Schools
- Meadowlark Elementary School
- Ben Steele Middle School
- West High School
Utilities
- Cooling Available
- Forced Air Heating System
Community Details
- Buffalo Crossing Sub Subdivision
Listing and Financial Details
- Assessor Parcel Number A38211
Map
Home Values in the Area
Average Home Value in this Area
Property History
| Date | Event | Price | List to Sale | Price per Sq Ft |
|---|---|---|---|---|
| 09/29/2025 09/29/25 | For Sale | $409,900 | -- | $270 / Sq Ft |
Source: Billings Multiple Listing Service
MLS Number: 355813
- 2014 Riverbend Rd
- 6419 LOT 6A Olive Branch Way
- 823 Ollie St
- 6419 LOT 6B Olive Branch Way
- 13A1 Land Rush Ln
- Lot 4 Glynn Abbey Way
- Lot 17 Glynn Abbey Way
- 8a Canyon View Ln
- Lot 28 Glynn Abbey Way
- Lot 32 Glynn Abbey Way
- Lot 7 Black Canyon Ct
- 5098 Ridge Top Way
- Lot 16 Glynn Abbey Way
- Lot 1 Block 1 W Montrose Rd
- Lot 15 Glynn Abbey Way
- Lot 4 Block 3 E Montrose Rd
- 151 Homewood Park Dr
- Lot 24 Graphite Dr
- Lot 5 Southern Sky Ln
- Lot 8 Black Canyon Ct
- 4623 King Ave W
- 610 S 44th St W
- 4411 Dacha Dr
- 4427 Altay Dr
- 610 S 44th St W
- 485 S 44th St W
- 501 S 44th St W
- 4402 Blue Devils Way
- 4510 Gators Way
- 4301 King Ave W
- 6309 Beckville Ln
- 1015 Final Four Way
- 920 Malibu Way
- 4215 Montana Sapphire Dr
- 115 Shiloh Rd
- 3900 Victory Cir
- 3825 Avenue C Unit 3825
- 3290 Granger Ave E
- 3635 Harvest Time Ln
- 3254 Granger Ave E Unit B4
Ask me questions while you tour the home.
