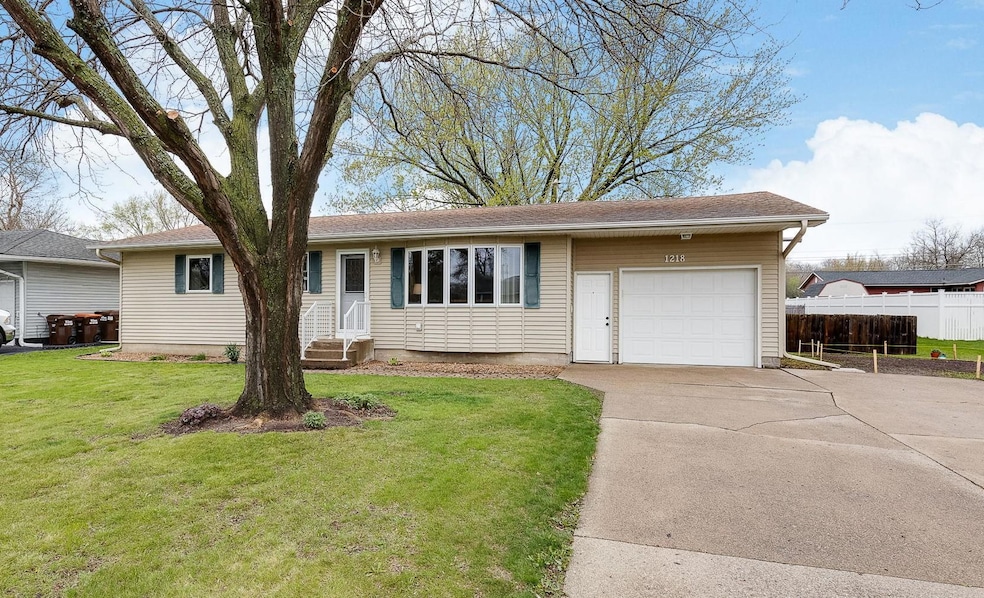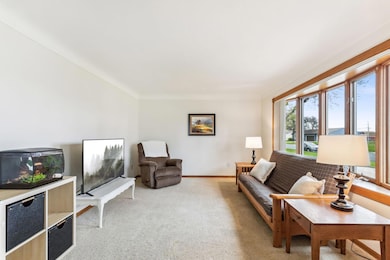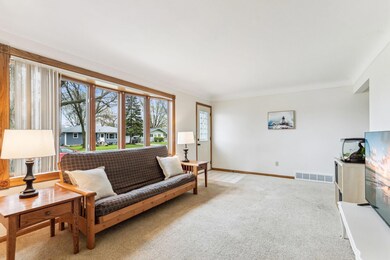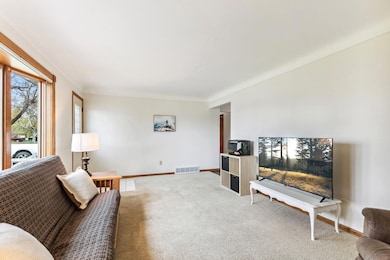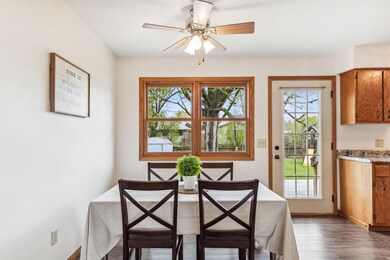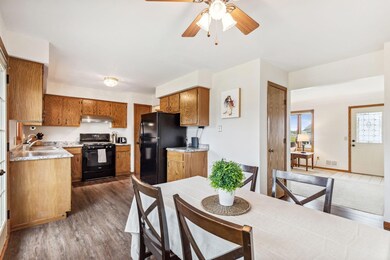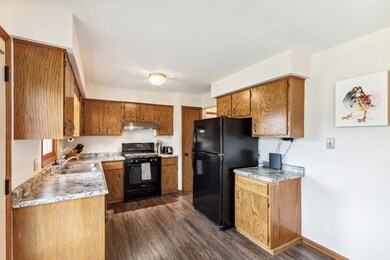
1218 Lyn Way Hastings, MN 55033
Hastings-Marshan Township NeighborhoodHighlights
- Deck
- No HOA
- 1 Car Attached Garage
- Hastings High School Rated A-
- The kitchen features windows
- 4-minute walk to Conzemius Park
About This Home
As of June 2024Inviting single-level home nestled in a quiet neighborhood. Spacious living area featuring a large bay window. The generously sized kitchen and dining space have updated flooring, leading to a deck overlooking the private fenced backyard with a shed. Three bedrooms on the main level. Main floor full bath has a tiled tub/shower surround. Most of the main level has been freshly painted. Downstairs, discover a large family room and plenty of storage options. Insulated and heated garage and a two-car wide driveway. This home has maintenance-free siding, soffits, and gutters, and is surrounded by mature trees. Enjoy being close to Conzemius Park and schools.
Home Details
Home Type
- Single Family
Est. Annual Taxes
- $2,752
Year Built
- Built in 1967
Lot Details
- 10,411 Sq Ft Lot
- Lot Dimensions are 120x87x120x87
- Property is Fully Fenced
- Privacy Fence
- Wood Fence
- Few Trees
Parking
- 1 Car Attached Garage
- Garage Door Opener
Interior Spaces
- 1-Story Property
- Family Room
- Living Room
- Combination Kitchen and Dining Room
- Finished Basement
- Basement Fills Entire Space Under The House
Kitchen
- Range
- Dishwasher
- The kitchen features windows
Bedrooms and Bathrooms
- 3 Bedrooms
- 1 Full Bathroom
Laundry
- Dryer
- Washer
Additional Features
- Deck
- Forced Air Heating and Cooling System
Community Details
- No Home Owners Association
- Hastings Oak Park Add Subdivision
Listing and Financial Details
- Assessor Parcel Number 193210005080
Ownership History
Purchase Details
Home Financials for this Owner
Home Financials are based on the most recent Mortgage that was taken out on this home.Purchase Details
Home Financials for this Owner
Home Financials are based on the most recent Mortgage that was taken out on this home.Purchase Details
Home Financials for this Owner
Home Financials are based on the most recent Mortgage that was taken out on this home.Purchase Details
Purchase Details
Similar Homes in Hastings, MN
Home Values in the Area
Average Home Value in this Area
Purchase History
| Date | Type | Sale Price | Title Company |
|---|---|---|---|
| Deed | $301,500 | -- | |
| Warranty Deed | $235,000 | Dca Title | |
| Warranty Deed | $160,000 | Dca Title | |
| Warranty Deed | $124,000 | -- | |
| Warranty Deed | $92,000 | -- |
Mortgage History
| Date | Status | Loan Amount | Loan Type |
|---|---|---|---|
| Previous Owner | $230,850 | New Conventional | |
| Previous Owner | $223,250 | Stand Alone First | |
| Previous Owner | $223,250 | New Conventional | |
| Previous Owner | $157,100 | FHA |
Property History
| Date | Event | Price | Change | Sq Ft Price |
|---|---|---|---|---|
| 06/14/2024 06/14/24 | Sold | $301,500 | +0.5% | $201 / Sq Ft |
| 05/04/2024 05/04/24 | Pending | -- | -- | -- |
| 05/02/2024 05/02/24 | For Sale | $299,900 | -- | $200 / Sq Ft |
Tax History Compared to Growth
Tax History
| Year | Tax Paid | Tax Assessment Tax Assessment Total Assessment is a certain percentage of the fair market value that is determined by local assessors to be the total taxable value of land and additions on the property. | Land | Improvement |
|---|---|---|---|---|
| 2023 | $2,752 | $250,200 | $73,100 | $177,100 |
| 2022 | $2,332 | $249,900 | $73,000 | $176,900 |
| 2021 | $2,208 | $204,700 | $60,300 | $144,400 |
| 2020 | $2,206 | $194,200 | $57,500 | $136,700 |
| 2019 | $2,189 | $188,400 | $54,700 | $133,700 |
| 2018 | $2,069 | $178,800 | $52,100 | $126,700 |
| 2017 | $1,967 | $165,700 | $49,600 | $116,100 |
| 2016 | $1,963 | $158,700 | $46,400 | $112,300 |
| 2015 | $1,810 | $131,710 | $38,238 | $93,472 |
| 2014 | -- | $121,791 | $36,228 | $85,563 |
| 2013 | -- | $104,787 | $31,525 | $73,262 |
Agents Affiliated with this Home
-
Christy Lundby Hill

Seller's Agent in 2024
Christy Lundby Hill
Edina Realty, Inc.
(651) 216-4676
218 in this area
325 Total Sales
-
Benjamin Pavelka

Seller Co-Listing Agent in 2024
Benjamin Pavelka
Edina Realty, Inc.
(651) 324-2720
67 in this area
98 Total Sales
Map
Source: NorthstarMLS
MLS Number: 6522443
APN: 19-32100-05-080
- 1202 Lyn Way
- 1115 14th St W
- 1109 Zweber Ln
- 875 Bahls Dr Unit 207
- 1800 Louis Ln
- 1100 Honeysuckle Ln
- 700 7th St W
- 1322 17th St W
- 502 River St
- 1921 Louis Ln
- 1903 Edgewood Ln
- 1349 16th St W
- 722 5th St W
- 145x 4th St W
- 1319 21st St W
- 535 5th St W
- 404 Pleasant Dr
- 1355 20th St W
- 980 Southview Dr
- 1351 4th St W
