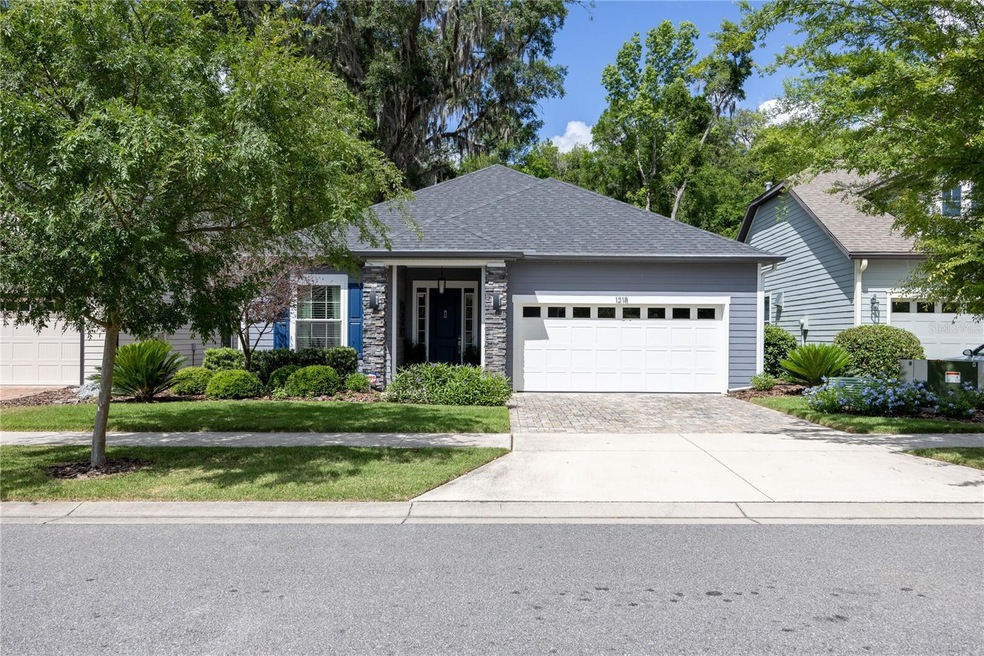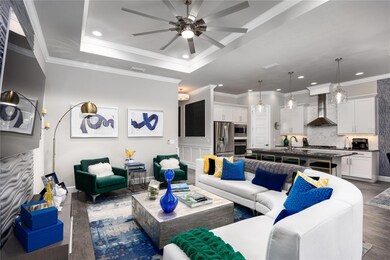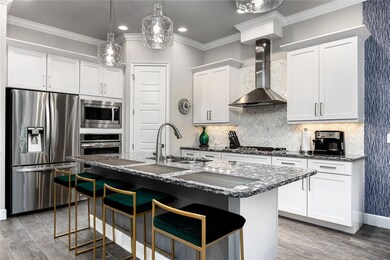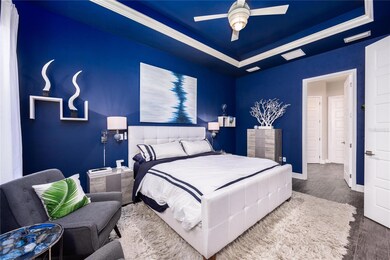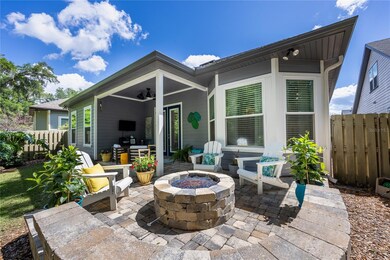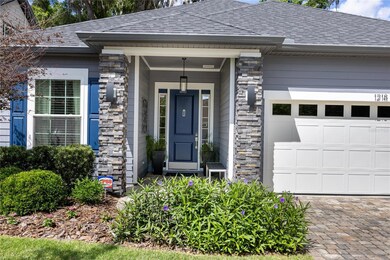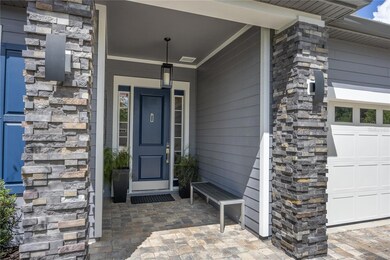
1218 NW 137th Way Newberry, FL 32669
Jonesville NeighborhoodHighlights
- View of Trees or Woods
- Open Floorplan
- Clubhouse
- Meadowbrook Elementary School Rated A-
- Craftsman Architecture
- Wood Flooring
About This Home
As of July 2023Shows like a model, like-new, custom built Robinshore home in NW Gainesville's Arbor Greens. This 2018 Chardonnay 4 bedroom, 3 bathroom home has all the upgrades and professional touches you would expect in a custom home: stacked stone, paver driveway and porches, Quartz counter tops, tray ceilings, crown molding and beautiful wainscotting. Arbor Greens is walking distance to Jonesville Publix, nearby shops and restaurants, a short drive to Jonesville Park and 8 miles to the University of Florida. The community has underground utilities, sidewalks, clubhouse with pool and maintains the front yard of each home. Enter off the covered front porch, to a striking foyer with wood tile floors, high ceilings and wainscotting. to your left is the first guest bedroom with a Jack and Jill bathroom. The bathroom has a tub/shower, gorgeous granite counter tops and a large vanity with undermount sink. Down the hall, the second guest bedroom is on your left. At the end of the hall on your right is the laundry room with extra storage and a stop and drop station. Across the hall is a 2nd guest bathroom and at the end, a large 3rd guest bedroom. The light and bright Great Room is open to the kitchen and dining area. This inviting space has a tray ceiling, crown molding, upgraded ceiling fixtures and wood tile floors. The open kitchen has a large center island with Quartz counter tops, stainless steel sink and room for four people at the breakfast bar. The cabinets are 42 inch with under cabinet lighting. Gas range cooktop with custom stainless steel hood and tile backsplash in a modern herringbone pattern. Large, corner pantry. Stainless steel appliances include built-in microwave and oven and newer dishwasher. The dining area has custom finishes including lighting, drapes and wall coverings. The Great Room has French Doors that lead to the covered, rear porch with paver patio and fire pit. The large primary suite has a tray ceiling, designer finishes and en-suite bathroom. The large bathroom has a vanity with double, under-mount sinks and Quartz counter tops. The large walk-in shower has seamless glass and upgraded custom tile. There is a large walk-in double-hung closet, linen closet and private toilet room. The rear yard is fenced and low maintenance. There is a two-car attached garage. Home includes an alarm and irrigation system. Exterior construction is low maintenance Hardiboard siding and 25 year architectural shingle roof.
Home Details
Home Type
- Single Family
Est. Annual Taxes
- $5,895
Year Built
- Built in 2018
Lot Details
- 4,792 Sq Ft Lot
- Lot Dimensions are 50 x 100
- East Facing Home
- Wood Fence
- Irrigation
- Property is zoned RS--1
HOA Fees
- $119 Monthly HOA Fees
Parking
- 2 Car Attached Garage
- Garage Door Opener
- Driveway
Home Design
- Craftsman Architecture
- Slab Foundation
- Shingle Roof
- Cement Siding
Interior Spaces
- 1,968 Sq Ft Home
- 1-Story Property
- Open Floorplan
- Crown Molding
- Tray Ceiling
- High Ceiling
- Ceiling Fan
- Blinds
- Drapes & Rods
- French Doors
- Great Room
- Inside Utility
- Laundry Room
- Views of Woods
Kitchen
- Eat-In Kitchen
- Cooktop
- Microwave
- Dishwasher
Flooring
- Wood
- Carpet
- Ceramic Tile
Bedrooms and Bathrooms
- 4 Bedrooms
- Walk-In Closet
- 3 Full Bathrooms
Home Security
- Home Security System
- Fire and Smoke Detector
Accessible Home Design
- Accessible Full Bathroom
- Accessible Bedroom
- Accessible Closets
- Accessible Entrance
Outdoor Features
- Covered patio or porch
- Exterior Lighting
Schools
- Meadowbrook Elementary School
- Fort Clarke Middle School
- F. W. Buchholz High School
Utilities
- Central Air
- Heating System Uses Natural Gas
- Thermostat
- Underground Utilities
- Natural Gas Connected
- Phone Available
- Cable TV Available
Listing and Financial Details
- Visit Down Payment Resource Website
- Tax Lot 115
- Assessor Parcel Number 04338-020-115
Community Details
Overview
- Association fees include common area taxes, pool, ground maintenance
- Arbor Greens HOA, Phone Number (352) 335-4955
- Built by Robinshore
- Arbor Greens Subdivision, Chardonnay Floorplan
- The community has rules related to deed restrictions
Amenities
- Clubhouse
Recreation
- Community Pool
Ownership History
Purchase Details
Home Financials for this Owner
Home Financials are based on the most recent Mortgage that was taken out on this home.Purchase Details
Home Financials for this Owner
Home Financials are based on the most recent Mortgage that was taken out on this home.Similar Homes in Newberry, FL
Home Values in the Area
Average Home Value in this Area
Purchase History
| Date | Type | Sale Price | Title Company |
|---|---|---|---|
| Warranty Deed | $470,000 | None Listed On Document | |
| Deed | -- | -- |
Mortgage History
| Date | Status | Loan Amount | Loan Type |
|---|---|---|---|
| Previous Owner | $295,000 | New Conventional | |
| Previous Owner | $299,130 | No Value Available | |
| Previous Owner | -- | No Value Available | |
| Previous Owner | $299,130 | New Conventional |
Property History
| Date | Event | Price | Change | Sq Ft Price |
|---|---|---|---|---|
| 05/09/2025 05/09/25 | Price Changed | $479,000 | -2.0% | $243 / Sq Ft |
| 04/23/2025 04/23/25 | For Sale | $489,000 | +4.0% | $248 / Sq Ft |
| 07/05/2023 07/05/23 | Sold | $470,000 | -1.1% | $239 / Sq Ft |
| 04/24/2023 04/24/23 | Pending | -- | -- | -- |
| 04/19/2023 04/19/23 | For Sale | $475,000 | -- | $241 / Sq Ft |
Tax History Compared to Growth
Tax History
| Year | Tax Paid | Tax Assessment Tax Assessment Total Assessment is a certain percentage of the fair market value that is determined by local assessors to be the total taxable value of land and additions on the property. | Land | Improvement |
|---|---|---|---|---|
| 2024 | $5,763 | $294,722 | $32,000 | $262,722 |
| 2023 | $5,763 | $293,096 | $32,000 | $261,096 |
| 2022 | $5,895 | $297,687 | $32,000 | $265,687 |
| 2021 | $5,817 | $289,291 | $52,000 | $237,291 |
| 2020 | $6,177 | $305,921 | $55,000 | $250,921 |
| 2019 | $6,219 | $301,580 | $52,000 | $249,580 |
| 2018 | $1,024 | $45,000 | $45,000 | $0 |
| 2017 | $1,050 | $45,000 | $45,000 | $0 |
| 2016 | $1,059 | $45,000 | $0 | $0 |
Agents Affiliated with this Home
-
Mike Hastings

Seller's Agent in 2023
Mike Hastings
ARISTA REALTY
(352) 538-1092
8 in this area
178 Total Sales
-
Lauretta Fogg

Buyer's Agent in 2023
Lauretta Fogg
COLDWELL BANKER M.M. PARRISH REALTORS
(352) 222-0224
10 in this area
141 Total Sales
Map
Source: Stellar MLS
MLS Number: GC512731
APN: 04338-020-115
- 1237 NW 137th Way
- 24345 NW 12th Place
- 944 NW 136th St
- 1084 NW 134th Way
- 13556 NW 8th Rd
- 13513 NW 8th Rd
- 13747 NW 9th Rd
- 13633 NW 14th Place
- 13775 NW 9th Rd
- 13818 NW 9th Rd
- 14138 NW 10th Rd
- 13554 NW 7th Rd
- 1487 NW 136th Blvd
- 1529 NW 143rd St
- 1212 NW 132nd Blvd
- 1272 NW 132nd Blvd
- 993 NW 132nd Blvd
- 1005 NW 132nd Blvd
- 1329 NW 132nd Blvd
- 1015 NW 132nd Blvd
