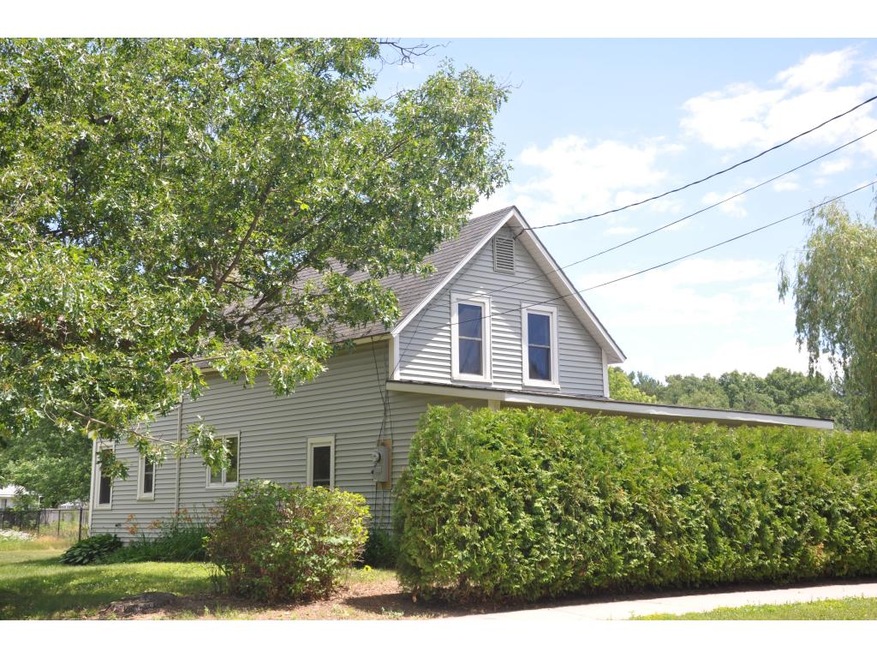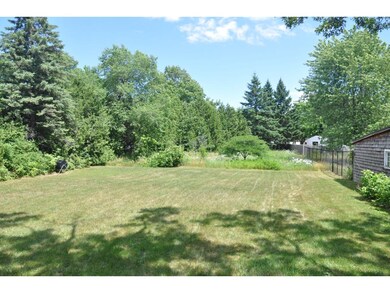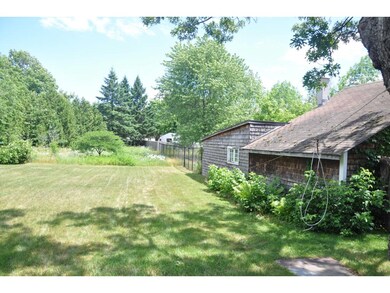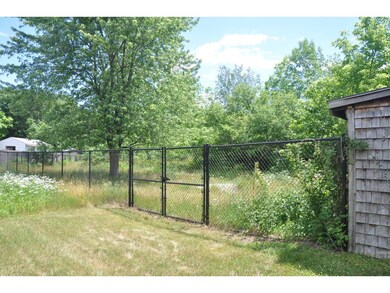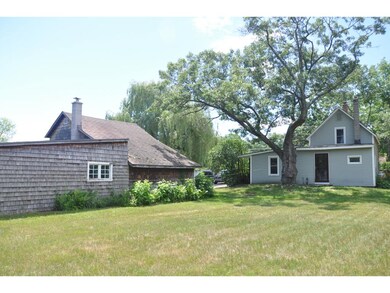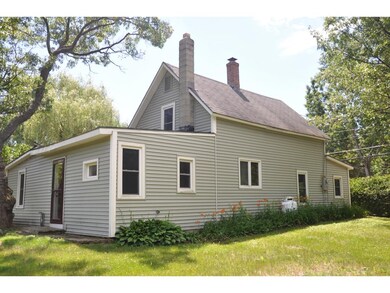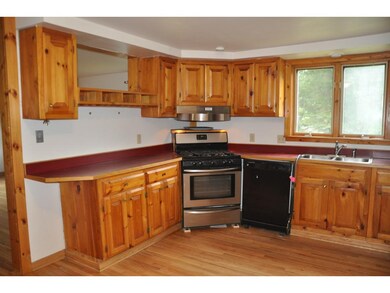
1218 Porters Point Rd Colchester, VT 05446
Estimated Value: $436,313 - $494,000
Highlights
- Barn
- Wood Flooring
- 2 Car Detached Garage
- Wood Burning Stove
- Enclosed patio or porch
- Tankless Water Heater
About This Home
As of November 2016Don't miss out on this sweet renovated farmhouse on a .76 acre lot. Improvement such as NEW roof, NEW siding, NEW windows, new appliances, remodeled bath, updated electrical. The lot is really deep and has a high end large chain fence for pets. The outbuilding is a 2 car garage with a heated workshop in rear of building that opens up to the dog fenced area. PLENTY of room for beautiful vegetable or flower gardens! Great alternative to condo living at an affordable price!
Last Agent to Sell the Property
Kathie Desautels
RE/MAX North Professionals License #082.0007201 Listed on: 07/07/2016

Last Buyer's Agent
Kathie Desautels
RE/MAX North Professionals License #082.0007201 Listed on: 07/07/2016

Home Details
Home Type
- Single Family
Est. Annual Taxes
- $5,314
Year Built
- 1860
Lot Details
- 0.76 Acre Lot
- Property is Fully Fenced
- Level Lot
Parking
- 2 Car Detached Garage
- Gravel Driveway
Home Design
- Concrete Foundation
- Block Foundation
- Wood Frame Construction
- Vinyl Siding
Interior Spaces
- 1,451 Sq Ft Home
- 1.5-Story Property
- Wood Burning Stove
Kitchen
- Gas Range
- Dishwasher
Flooring
- Wood
- Carpet
- Slate Flooring
- Vinyl
Bedrooms and Bathrooms
- 3 Bedrooms
- 1 Full Bathroom
Laundry
- Laundry on main level
- Dryer
- Washer
Unfinished Basement
- Connecting Stairway
- Interior Basement Entry
Home Security
- Carbon Monoxide Detectors
- Fire and Smoke Detector
Utilities
- Baseboard Heating
- Hot Water Heating System
- Heating System Uses Oil
- Tankless Water Heater
- Leach Field
Additional Features
- Enclosed patio or porch
- Barn
Similar Homes in the area
Home Values in the Area
Average Home Value in this Area
Property History
| Date | Event | Price | Change | Sq Ft Price |
|---|---|---|---|---|
| 11/30/2016 11/30/16 | Sold | $239,600 | -7.8% | $165 / Sq Ft |
| 09/30/2016 09/30/16 | Pending | -- | -- | -- |
| 07/07/2016 07/07/16 | For Sale | $259,900 | -- | $179 / Sq Ft |
Tax History Compared to Growth
Tax History
| Year | Tax Paid | Tax Assessment Tax Assessment Total Assessment is a certain percentage of the fair market value that is determined by local assessors to be the total taxable value of land and additions on the property. | Land | Improvement |
|---|---|---|---|---|
| 2024 | $5,314 | $0 | $0 | $0 |
| 2023 | $4,890 | $0 | $0 | $0 |
| 2022 | $4,129 | $0 | $0 | $0 |
| 2021 | $4,214 | $0 | $0 | $0 |
| 2020 | $4,156 | $0 | $0 | $0 |
| 2019 | $4,085 | $0 | $0 | $0 |
| 2018 | $4,018 | $0 | $0 | $0 |
| 2017 | $3,865 | $195,300 | $0 | $0 |
| 2016 | $4,149 | $195,300 | $0 | $0 |
Agents Affiliated with this Home
-
K
Seller's Agent in 2016
Kathie Desautels
RE/MAX
(802) 655-3333
Map
Source: PrimeMLS
MLS Number: 4502674
APN: (048) 46-0430020000000
- 64 Ellie's Way
- 77 Colchester Point Rd Unit 2
- 77 Colchester Point Rd Unit 1
- 245 Crossfield Dr
- 136 Red Oak Dr
- 143 Jen Barry Ln
- 229 Grey Birch Dr
- 314 Red Oak Dr
- 165 Tanglewood Dr
- 63 Robin Rd
- 105 Casey Ln
- 263 Holy Cross Rd
- 39 James Way
- 647 Church Rd
- 195 Don Mar Terrace
- 270 Heineberg Dr
- 9 Marsh Ln
- 2069 North Ave
- 163 Fern Ct
- 1873 Colchester Point Rd
- 1218 Porters Point Rd
- 1244 Porter's Point Rd
- 1244 Porters Point Rd
- 15 Bloomfield Dr
- 1201 Porters Point Rd
- 1229 Porters Point Rd
- 1185 Porters Point Rd
- 933 Holy Cross Rd
- 406 Crossfield Dr
- 20 Bloomfield Dr
- 913 Holy Cross Rd
- 1169 Porters Point Rd
- 983 Holy Cross Rd
- 895 Holy Cross Rd
- 34 Bloomfield Dr
- 63 Richfield Ln
- 43 Richfield Ln
- 62 Bloomfield Dr
- 1285 Porters Point Rd
- 83 Richfield Ln
