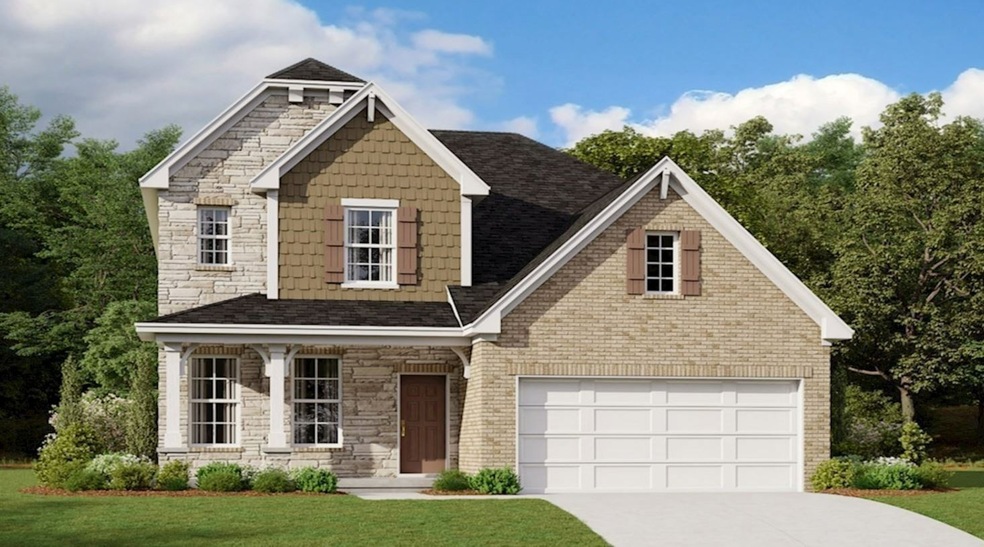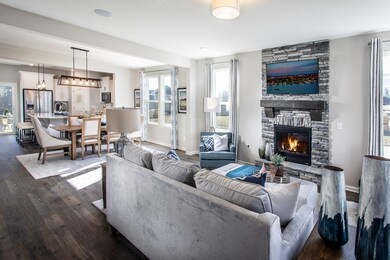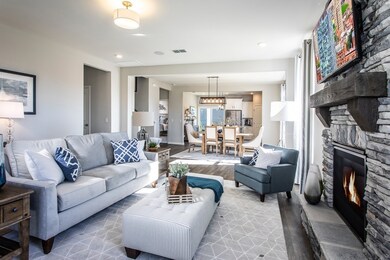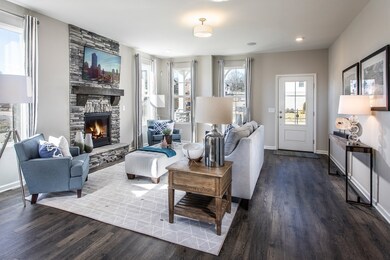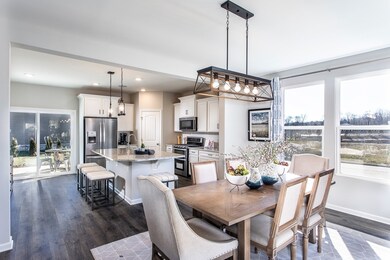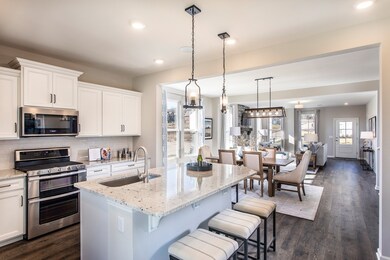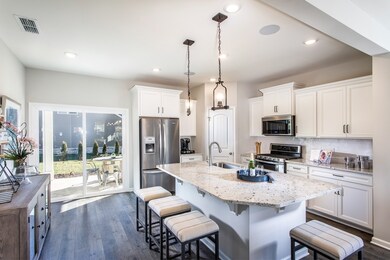
1218 Shady Pine Dr Mt. Juliet, TN 37122
Highlights
- Fitness Center
- ENERGY STAR Certified Homes
- Community Pool
- Stoner Creek Elementary School Rated A
- Clubhouse
- 2 Car Attached Garage
About This Home
As of March 2025The Adelaide- design your home from the ground up! 4-5 bedroom floorplan with primary downstairs and optional secondary primary suite upstairs. Open entertainer's layout with optional covered porch or morning room. Popular upgrades are included throughout. Hard surface flooring in dining/kitchen, tile in all wet areas, and chef's kitchen (SS appliances, granite or quartz countertops, and tile backsplash)! State of the art fitness center, pool, and playgrounds all open NOW! Receive a 20K Incentive with the use of one of our 4 Mortgage Choice Lenders.
Last Agent to Sell the Property
Beazer Homes Brokerage Phone: 8646073650 License # 351834
Home Details
Home Type
- Single Family
Est. Annual Taxes
- $3,600
Year Built
- Built in 2025
HOA Fees
- $65 Monthly HOA Fees
Parking
- 2 Car Attached Garage
- Driveway
Home Design
- Brick Exterior Construction
- Slab Foundation
- Shingle Roof
Interior Spaces
- 3,028 Sq Ft Home
- Property has 2 Levels
- Ceiling Fan
- ENERGY STAR Qualified Windows
- Storage
- Fire and Smoke Detector
Kitchen
- Microwave
- Dishwasher
- ENERGY STAR Qualified Appliances
- Disposal
Flooring
- Carpet
- Laminate
- Tile
Bedrooms and Bathrooms
- 4 Bedrooms | 1 Main Level Bedroom
- Walk-In Closet
- Low Flow Plumbing Fixtures
Schools
- Stoner Creek Elementary School
- West Wilson Middle School
- Mt. Juliet High School
Utilities
- Ducts Professionally Air-Sealed
- Central Heating
- Heating System Uses Natural Gas
- Underground Utilities
Additional Features
- ENERGY STAR Certified Homes
- Patio
Listing and Financial Details
- Tax Lot 337
Community Details
Overview
- Association fees include recreation facilities
- Waverly Subdivision
Amenities
- Clubhouse
Recreation
- Community Playground
- Fitness Center
- Community Pool
- Trails
Map
Similar Homes in the area
Home Values in the Area
Average Home Value in this Area
Property History
| Date | Event | Price | Change | Sq Ft Price |
|---|---|---|---|---|
| 03/21/2025 03/21/25 | Sold | $557,805 | 0.0% | $184 / Sq Ft |
| 09/23/2024 09/23/24 | Pending | -- | -- | -- |
| 07/15/2024 07/15/24 | For Sale | $557,805 | -- | $184 / Sq Ft |
Source: Realtracs
MLS Number: 2707287
- 105 Brookcliff Dr
- 107 Brookcliff Dr
- 950 Pleasant Ridge
- 129 Willow Bend Dr
- 1350 Harmony Hill Ln
- 1080 Laurel Valley Ln
- 949 Pleasant Ridge Run
- 947 Pleasant Ridge Run
- 945 Pleasant Ridge Run
- 952 Pleasant Ridge Run
- 954 Pleasant Ridge Run
- 1123 Aster Place
- 1127 Aster Place
- 1126 Aster Place
- 1129 Aster Place
- 452 Mabels Way
- 450 Mabels Way
- 434 Mabels Way
- 437 Mabels Way
- 1406 Autumn Leaf Ln
