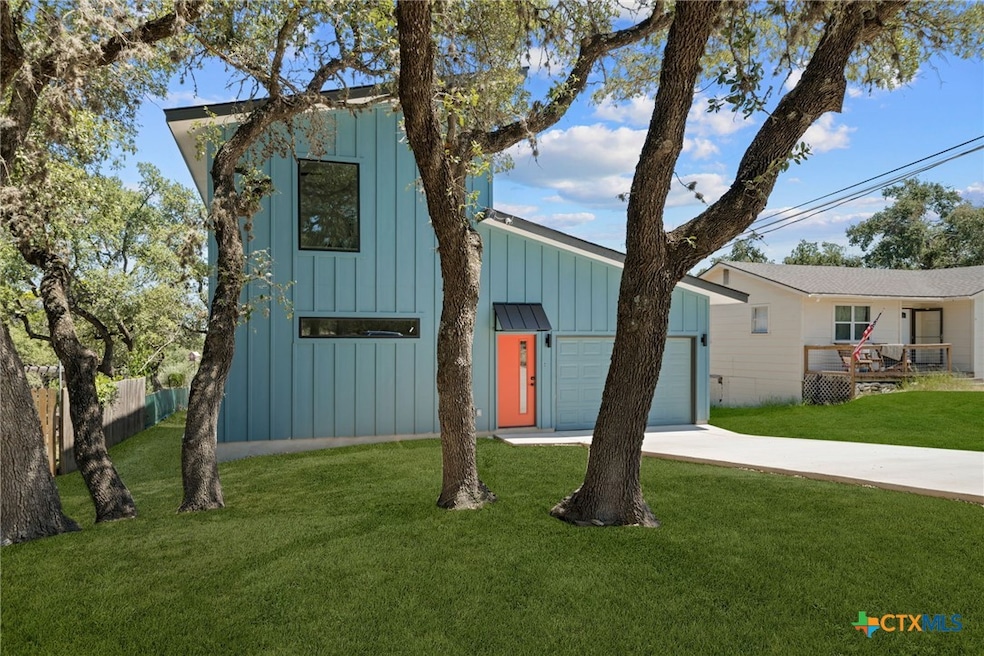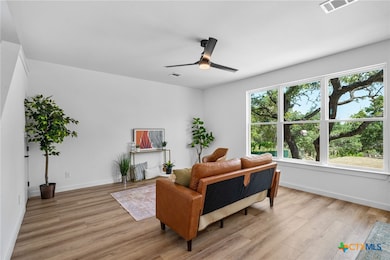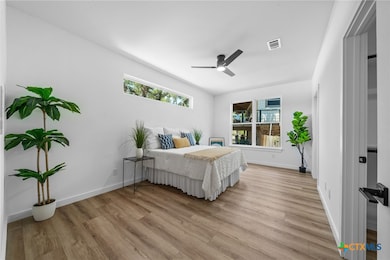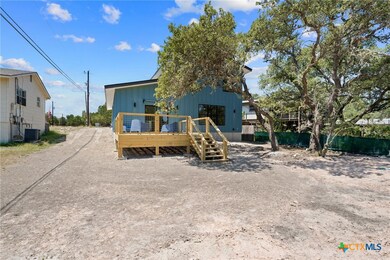
1218 Timberlane Dr Canyon Lake, TX 78133
Hill Country NeighborhoodEstimated payment $2,345/month
Highlights
- Open Floorplan
- Deck
- Granite Countertops
- Startzville Elementary School Rated A-
- Contemporary Architecture
- Walk-In Closet
About This Home
Newly Built Mid-Century Modern Home on a Spacious Lot
Discover this stunning newly built mid-century modern home, featuring 3 bedrooms, 2.5 bathrooms, and an oversized 1-car garage designed to accommodate an SUV. Situated on a generous lot, this home boasts luxury finishes throughout.
The gourmet kitchen is a chef’s dream, equipped with shaker cabinets, quartz countertops, a deep sink with a Moen faucet, a sleek glass backsplash, and stainless steel appliances. Spacious bedrooms provide comfort, while the contemporary bathrooms showcase backlit LED mirrors, large-format tiles, seamless glass shower doors, and matte black hardware.
The primary suite offers a walk-in closet for ample storage. Outdoors, enjoy a wooden deck and an expansive backyard adorned with beautiful oak trees, perfect for relaxation or entertaining.
For added peace of mind, this home comes with a 10-year structural warranty. This home is a must-see for those seeking modern elegance and quality craftsmanship!
Listing Agent
Joseph Walter Realty, Llc Brokerage Phone: (888) 227-1009 License #0303307 Listed on: 03/13/2025
Home Details
Home Type
- Single Family
Est. Annual Taxes
- $1,493
Year Built
- Built in 2024
HOA Fees
- $8 Monthly HOA Fees
Parking
- 1 Car Garage
- Garage Door Opener
Home Design
- Contemporary Architecture
- Slab Foundation
Interior Spaces
- 1,797 Sq Ft Home
- Property has 2 Levels
- Open Floorplan
- Ceiling Fan
- Recessed Lighting
- Vinyl Flooring
- Fire and Smoke Detector
- Electric Dryer Hookup
Kitchen
- Electric Range
- Range Hood
- Dishwasher
- Kitchen Island
- Granite Countertops
Bedrooms and Bathrooms
- 3 Bedrooms
- Walk-In Closet
- Shower Only
- Walk-in Shower
Utilities
- Central Heating and Cooling System
- Water Heater
- Aerobic Septic System
- Septic Tank
- Cable TV Available
Additional Features
- Deck
- 0.36 Acre Lot
Community Details
- Canyon Lake Hills Association, Phone Number (830) 899-2968
- Built by Modern Lakes
- Canyon Lake Hills 1 Subdivision
Listing and Financial Details
- Tax Lot 456
- Assessor Parcel Number 462462
Map
Home Values in the Area
Average Home Value in this Area
Tax History
| Year | Tax Paid | Tax Assessment Tax Assessment Total Assessment is a certain percentage of the fair market value that is determined by local assessors to be the total taxable value of land and additions on the property. | Land | Improvement |
|---|---|---|---|---|
| 2024 | $1,475 | $100,110 | $100,110 | -- |
| 2023 | $1,475 | $105,380 | $105,380 | -- |
Property History
| Date | Event | Price | Change | Sq Ft Price |
|---|---|---|---|---|
| 03/13/2025 03/13/25 | For Sale | $399,500 | 0.0% | $222 / Sq Ft |
| 03/13/2025 03/13/25 | For Sale | $399,500 | -- | $222 / Sq Ft |
Purchase History
| Date | Type | Sale Price | Title Company |
|---|---|---|---|
| Deed | -- | Preserve Title |
Mortgage History
| Date | Status | Loan Amount | Loan Type |
|---|---|---|---|
| Open | $50,000 | New Conventional | |
| Open | $265,980 | New Conventional | |
| Closed | $265,980 | New Conventional | |
| Closed | $50,000 | No Value Available |
Similar Homes in Canyon Lake, TX
Source: Central Texas MLS (CTXMLS)
MLS Number: 572916
APN: 13-0225-0456-01
- 1103 Timberlane Dr
- 1156 Timberlane Dr
- 141 Scenic Dr
- 2563 Robin Hood Dr
- 1397 Canyon Lake Dr
- 1054 Diamondhead Dr
- 282 Lighthouse
- 294 Lighthouse
- 2594 Robin Hood Dr
- 2576 Robin Hood Dr
- 1071 Diamondhead Dr
- 1556 Canyon Lake Dr
- 1100 Diamondhead Dr
- 354 Paradise Dr
- 418 Paradise Dr
- 760 Lookout Dr
- 1255 Canyon Lake Dr
- 222 Lighthouse
- 1143 Dawnridge Dr
- 773 Lookout Dr
- 320 Lighthouse
- 222 Lighthouse
- 2834 Candlelight Dr
- 536 Riviera Dr
- 133 Canteen
- 693 Riviera Dr
- 1433 Riviera Dr
- 253 N Scenic Loop
- 1415 Glenn Dr
- 108 Oak Crest
- 665 Lake Forest
- 1940 Greenhill Dr
- 731 Hillside Loop
- 2029 Blueridge Dr
- 568 Lake Forest
- 2135 Blueridge Dr
- 2319 Westview Dr
- 2033 Lakeview Dr
- 1087 Driftwind Dr
- 652 Apollo Dr





