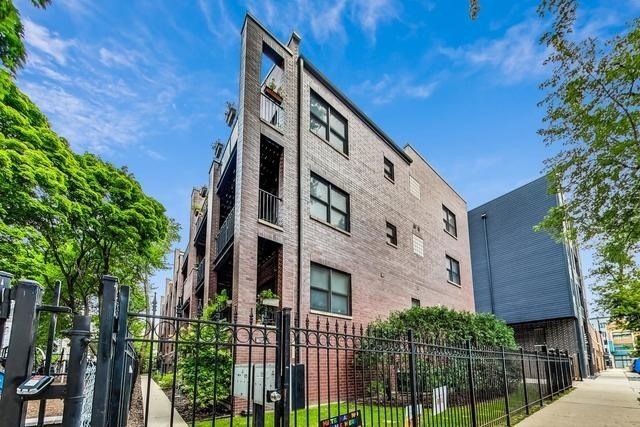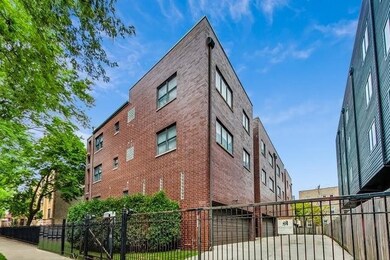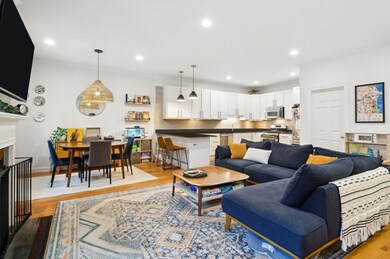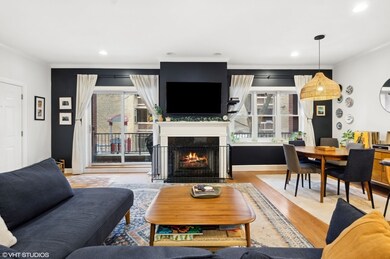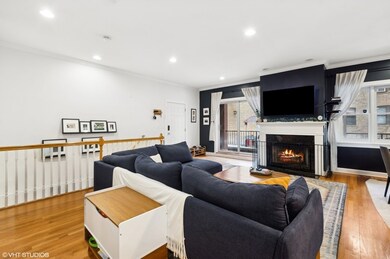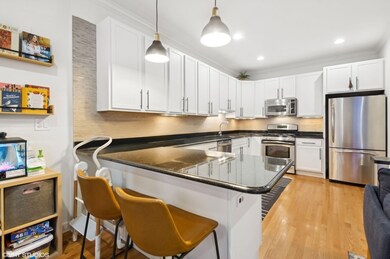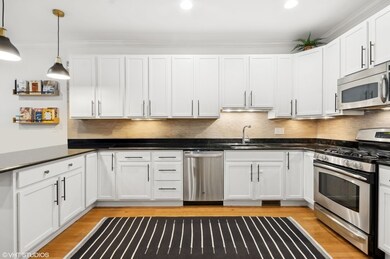
1218 W Carmen Ave Unit 4 Chicago, IL 60640
Little Vietnam NeighborhoodHighlights
- Wood Flooring
- 3-minute walk to Argyle Station
- 2 Car Attached Garage
- Balcony
- Porch
- 1-minute walk to Carmen Park
About This Home
As of February 2025Welcome to this inviting and spacious home, perfectly situated just steps from the vibrant heart of Andersonville. The main level features beautiful hardwood floors and an open-concept kitchen with crisp white cabinetry, granite countertops, and stainless steel appliances. The dining and living areas, complete with a cozy gas fireplace, flow effortlessly onto a 24-foot balcony-ideal for relaxing or hosting guests. A convenient powder room completes this level, adding to its functionality.The thoughtfully designed lower level offers amply sized bedrooms providing endless possibilities. The expansive primary suite boasts a luxurious ensuite bath with a double vanity, whirlpool tub, and separate shower. A full bathroom with a walk-in shower, a side-by-side washer and dryer, and abundant storage complete this floor. Additional highlights include parking for two vehicles with an in-garage car lift. Ideally located near the Red Line, lakefront, grocery stores, and an array of dining and entertainment options, this home places you at the center of it all. Just a short walk to Argyle Street's vibrant dining scene and Andersonville's beloved shops and cafes, this property truly has it all.
Last Agent to Sell the Property
@properties Christie's International Real Estate License #475125359 Listed on: 01/21/2025

Property Details
Home Type
- Condominium
Est. Annual Taxes
- $7,529
Year Built
- Built in 2007
HOA Fees
- $357 Monthly HOA Fees
Parking
- 2 Car Attached Garage
- Garage ceiling height seven feet or more
- Garage Door Opener
- Driveway
- Parking Included in Price
Home Design
- Brick Exterior Construction
- Rubber Roof
- Concrete Perimeter Foundation
Interior Spaces
- 3-Story Property
- Built-In Features
- Gas Log Fireplace
- Entrance Foyer
- Family Room
- Living Room with Fireplace
- Combination Dining and Living Room
- Storage
- Intercom
Kitchen
- Range<<rangeHoodToken>>
- <<microwave>>
- Dishwasher
Flooring
- Wood
- Carpet
Bedrooms and Bathrooms
- 3 Bedrooms
- 3 Potential Bedrooms
- Walk-In Closet
- Separate Shower
Laundry
- Laundry Room
- Dryer
- Washer
Finished Basement
- Basement Fills Entire Space Under The House
- Finished Basement Bathroom
Outdoor Features
- Balcony
- Porch
Schools
- Mccutcheon Elementary School
- Senn High School
Utilities
- Central Air
- Heating System Uses Natural Gas
- Lake Michigan Water
Community Details
Overview
- Association fees include water, insurance, exterior maintenance, scavenger, snow removal
- 12 Units
- City Habitat Properties Association, Phone Number (773) 856-0707
- Low-Rise Condominium
- Property managed by City Habitat Properties
Pet Policy
- Dogs and Cats Allowed
Security
- Resident Manager or Management On Site
Ownership History
Purchase Details
Home Financials for this Owner
Home Financials are based on the most recent Mortgage that was taken out on this home.Purchase Details
Home Financials for this Owner
Home Financials are based on the most recent Mortgage that was taken out on this home.Purchase Details
Purchase Details
Home Financials for this Owner
Home Financials are based on the most recent Mortgage that was taken out on this home.Purchase Details
Home Financials for this Owner
Home Financials are based on the most recent Mortgage that was taken out on this home.Purchase Details
Home Financials for this Owner
Home Financials are based on the most recent Mortgage that was taken out on this home.Similar Homes in Chicago, IL
Home Values in the Area
Average Home Value in this Area
Purchase History
| Date | Type | Sale Price | Title Company |
|---|---|---|---|
| Warranty Deed | $537,000 | None Listed On Document | |
| Warranty Deed | $425,000 | Proper Title Llc | |
| Interfamily Deed Transfer | -- | Attorney | |
| Warranty Deed | $355,000 | Attorney | |
| Interfamily Deed Transfer | -- | Precision Title | |
| Special Warranty Deed | $436,000 | Cti |
Mortgage History
| Date | Status | Loan Amount | Loan Type |
|---|---|---|---|
| Open | $510,150 | New Conventional | |
| Previous Owner | $375,000 | New Conventional | |
| Previous Owner | $315,000 | New Conventional | |
| Previous Owner | $337,250 | New Conventional | |
| Previous Owner | $277,500 | Adjustable Rate Mortgage/ARM | |
| Previous Owner | $336,500 | New Conventional | |
| Previous Owner | $347,300 | Unknown | |
| Previous Owner | $42,000 | Credit Line Revolving | |
| Previous Owner | $347,800 | Unknown | |
| Previous Owner | $348,800 | Purchase Money Mortgage | |
| Previous Owner | $43,500 | Credit Line Revolving |
Property History
| Date | Event | Price | Change | Sq Ft Price |
|---|---|---|---|---|
| 02/28/2025 02/28/25 | Sold | $537,000 | +8.5% | -- |
| 01/25/2025 01/25/25 | Pending | -- | -- | -- |
| 01/21/2025 01/21/25 | For Sale | $495,000 | +16.5% | -- |
| 06/15/2021 06/15/21 | Sold | $425,000 | -5.6% | -- |
| 05/09/2021 05/09/21 | For Sale | -- | -- | -- |
| 05/08/2021 05/08/21 | Pending | -- | -- | -- |
| 04/27/2021 04/27/21 | For Sale | $450,000 | +26.8% | -- |
| 10/14/2015 10/14/15 | Sold | $355,000 | -2.7% | -- |
| 09/16/2015 09/16/15 | Pending | -- | -- | -- |
| 08/30/2015 08/30/15 | Price Changed | $365,000 | -6.2% | -- |
| 08/07/2015 08/07/15 | Price Changed | $389,000 | -6.3% | -- |
| 07/06/2015 07/06/15 | For Sale | $415,000 | -- | -- |
Tax History Compared to Growth
Tax History
| Year | Tax Paid | Tax Assessment Tax Assessment Total Assessment is a certain percentage of the fair market value that is determined by local assessors to be the total taxable value of land and additions on the property. | Land | Improvement |
|---|---|---|---|---|
| 2024 | $7,529 | $45,864 | $11,231 | $34,633 |
| 2023 | $7,318 | $39,000 | $9,030 | $29,970 |
| 2022 | $7,318 | $39,000 | $9,030 | $29,970 |
| 2021 | $7,172 | $38,998 | $9,029 | $29,969 |
| 2020 | $6,140 | $30,663 | $5,417 | $25,246 |
| 2019 | $6,107 | $33,825 | $5,417 | $28,408 |
| 2018 | $6,003 | $33,825 | $5,417 | $28,408 |
| 2017 | $5,006 | $26,631 | $4,740 | $21,891 |
| 2016 | $4,834 | $26,631 | $4,740 | $21,891 |
| 2015 | $4,399 | $26,631 | $4,740 | $21,891 |
| 2014 | $3,976 | $23,996 | $3,640 | $20,356 |
| 2013 | $3,886 | $23,996 | $3,640 | $20,356 |
Agents Affiliated with this Home
-
Randy Nasatir

Seller's Agent in 2025
Randy Nasatir
@ Properties
(773) 851-5117
5 in this area
207 Total Sales
-
Jeremy Steward

Seller Co-Listing Agent in 2025
Jeremy Steward
@ Properties
4 in this area
100 Total Sales
-
Anne Rodia

Buyer's Agent in 2025
Anne Rodia
@ Properties
(773) 720-1616
1 in this area
104 Total Sales
-
Elizabeth Lothamer

Seller's Agent in 2021
Elizabeth Lothamer
Compass
(773) 655-5344
1 in this area
290 Total Sales
-
Natalie Smith

Seller's Agent in 2015
Natalie Smith
Hiyalita LLC
(773) 432-0200
38 Total Sales
-
Stefanie Lavelle

Buyer's Agent in 2015
Stefanie Lavelle
@ Properties
(312) 909-9840
237 Total Sales
Map
Source: Midwest Real Estate Data (MRED)
MLS Number: 12273765
APN: 14-08-305-061-1004
- 1252 W Carmen Ave
- 1257 W Carmen Ave Unit 1S
- 1260 W Winnemac Ave
- 1307 W Foster Ave Unit 1G
- 1322 W Winona St Unit 1N
- 5208 N Winthrop Ave Unit 2
- 5206 N Winthrop Ave Unit 1
- 5010 N Glenwood Ave Unit 1
- 5224 N Winthrop Ave Unit 1C
- 5000 N Glenwood Ave Unit 3
- 5000 N Glenwood Ave Unit 2
- 1443 W Winona St
- 4933 N Winthrop Ave Unit 2S
- 4870 N Magnolia Ave
- 5245 N Winthrop Ave Unit 3S
- 5021 N Kenmore Ave Unit 1S
- 5236 N Kenmore Ave Unit 1N
- 5308 N Glenwood Ave Unit 3N
- 5100 N Sheridan Rd Unit 410
- 4879 N Winthrop Ave Unit D
