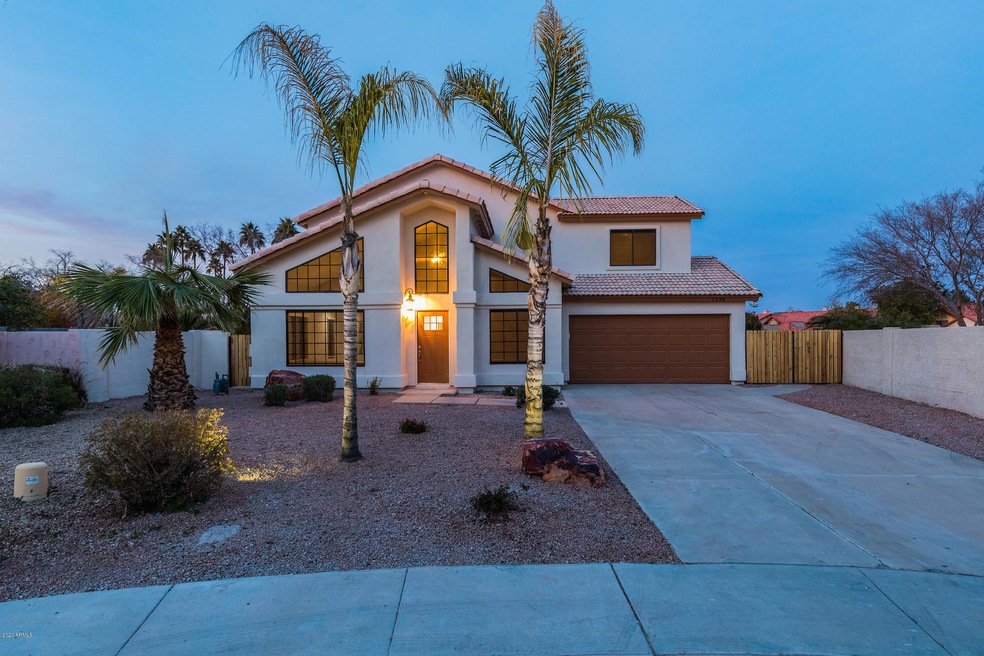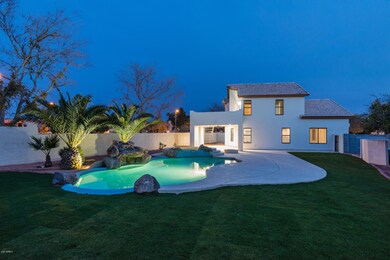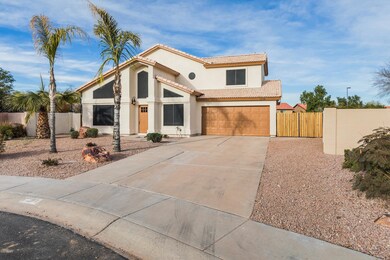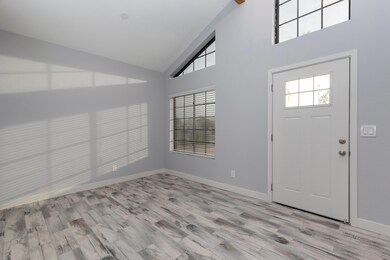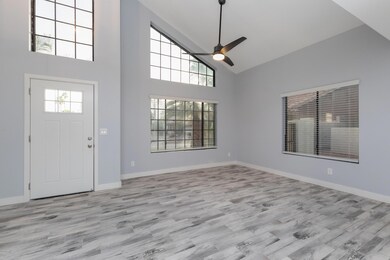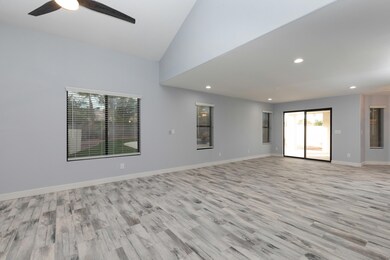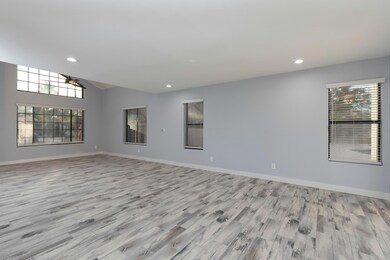
1218 W Royal Palms Ct Gilbert, AZ 85233
The Islands NeighborhoodHighlights
- Heated Pool
- Clubhouse
- Corner Lot
- Islands Elementary School Rated A-
- Vaulted Ceiling
- Granite Countertops
About This Home
As of September 2024COMPLETE REMODEL!! Open Concept! New remodeled kitchen; new SS appliances, electric oven/stove, quartz countertops, subway tile backsplash, new cabinets, new fixtures, faucets and lights. All new interior lights, new LED ceiling fans with remotes, new tile and carpet throughout. Remodeled 2 1/2 bathrooms. Master bath full remodel with a giant walk-in shower, new mirrors, lights and barn door. New exterior and interior paint. NEW WATER HEATER. NEW HVAC downstairs. All new Window Shades & blinds. Remodeled micro Pebble-Tec pool and Spa, added approx 1000 square feet of deck around pool and spa. Brand new landscaping in back yard, Giant covered patio with recessed light and celling fan, new metal stairs leading to deck overlooking back yard. 2 car garage with new epoxy paint. Double gates.
Last Agent to Sell the Property
AGS Realty & Associates License #SA671045000 Listed on: 01/17/2020
Home Details
Home Type
- Single Family
Est. Annual Taxes
- $2,896
Year Built
- Built in 1989
Lot Details
- 0.27 Acre Lot
- Desert faces the front of the property
- Cul-De-Sac
- Block Wall Fence
- Corner Lot
- Front and Back Yard Sprinklers
- Sprinklers on Timer
- Grass Covered Lot
HOA Fees
- $50 Monthly HOA Fees
Parking
- 2 Car Garage
- Garage Door Opener
Home Design
- Wood Frame Construction
- Tile Roof
- Stucco
Interior Spaces
- 1,859 Sq Ft Home
- 2-Story Property
- Vaulted Ceiling
- Ceiling Fan
- Double Pane Windows
- Solar Screens
- Washer and Dryer Hookup
Kitchen
- Eat-In Kitchen
- Built-In Microwave
- Kitchen Island
- Granite Countertops
Flooring
- Carpet
- Tile
Bedrooms and Bathrooms
- 3 Bedrooms
- Remodeled Bathroom
- 2.5 Bathrooms
- Dual Vanity Sinks in Primary Bathroom
Pool
- Heated Pool
- Heated Spa
Outdoor Features
- Balcony
- Covered patio or porch
Schools
- Islands Elementary School
- Mesquite Jr High Middle School
- Mesquite High School
Utilities
- Refrigerated Cooling System
- Heating Available
- High Speed Internet
- Cable TV Available
Listing and Financial Details
- Tax Lot 41
- Assessor Parcel Number 302-30-518
Community Details
Overview
- Association fees include ground maintenance
- The Islands Association, Phone Number (480) 545-7740
- Harbor Point Lot 1 78 Lake Easmt Subdivision
Amenities
- Clubhouse
- Recreation Room
Recreation
- Community Playground
- Bike Trail
Ownership History
Purchase Details
Home Financials for this Owner
Home Financials are based on the most recent Mortgage that was taken out on this home.Purchase Details
Purchase Details
Home Financials for this Owner
Home Financials are based on the most recent Mortgage that was taken out on this home.Purchase Details
Home Financials for this Owner
Home Financials are based on the most recent Mortgage that was taken out on this home.Purchase Details
Home Financials for this Owner
Home Financials are based on the most recent Mortgage that was taken out on this home.Purchase Details
Home Financials for this Owner
Home Financials are based on the most recent Mortgage that was taken out on this home.Purchase Details
Home Financials for this Owner
Home Financials are based on the most recent Mortgage that was taken out on this home.Purchase Details
Purchase Details
Home Financials for this Owner
Home Financials are based on the most recent Mortgage that was taken out on this home.Purchase Details
Similar Homes in Gilbert, AZ
Home Values in the Area
Average Home Value in this Area
Purchase History
| Date | Type | Sale Price | Title Company |
|---|---|---|---|
| Warranty Deed | $640,000 | Wfg National Title Insurance C | |
| Quit Claim Deed | -- | None Listed On Document | |
| Warranty Deed | $603,000 | Os National Llc | |
| Warranty Deed | $602,900 | Os National Llc | |
| Warranty Deed | $399,000 | Empire West Title Agency Llc | |
| Warranty Deed | $275,500 | East Title Agency Llc | |
| Trustee Deed | $271,411 | Premium Title Agency Inc | |
| Warranty Deed | -- | None Available | |
| Warranty Deed | $285,000 | Title Management Agency Of A | |
| Interfamily Deed Transfer | -- | -- |
Mortgage History
| Date | Status | Loan Amount | Loan Type |
|---|---|---|---|
| Open | $544,000 | New Conventional | |
| Previous Owner | $452,250 | New Conventional | |
| Previous Owner | $309,500 | New Conventional | |
| Previous Owner | $217,100 | Commercial | |
| Previous Owner | $202,600 | Stand Alone Refi Refinance Of Original Loan | |
| Previous Owner | $228,000 | Purchase Money Mortgage | |
| Previous Owner | $165,900 | Unknown | |
| Previous Owner | $47,100 | Unknown | |
| Previous Owner | $35,000 | Unknown |
Property History
| Date | Event | Price | Change | Sq Ft Price |
|---|---|---|---|---|
| 09/04/2024 09/04/24 | Sold | $640,000 | -1.5% | $344 / Sq Ft |
| 06/06/2024 06/06/24 | For Sale | $650,000 | +7.8% | $350 / Sq Ft |
| 12/17/2021 12/17/21 | Sold | $603,000 | +1.3% | $324 / Sq Ft |
| 11/26/2021 11/26/21 | Pending | -- | -- | -- |
| 11/19/2021 11/19/21 | For Sale | $595,000 | +49.1% | $320 / Sq Ft |
| 03/05/2020 03/05/20 | Sold | $399,000 | -0.9% | $215 / Sq Ft |
| 01/18/2020 01/18/20 | Pending | -- | -- | -- |
| 01/17/2020 01/17/20 | For Sale | $402,500 | -- | $217 / Sq Ft |
Tax History Compared to Growth
Tax History
| Year | Tax Paid | Tax Assessment Tax Assessment Total Assessment is a certain percentage of the fair market value that is determined by local assessors to be the total taxable value of land and additions on the property. | Land | Improvement |
|---|---|---|---|---|
| 2025 | $2,118 | $30,666 | -- | -- |
| 2024 | $2,248 | $29,206 | -- | -- |
| 2023 | $2,248 | $40,030 | $8,000 | $32,030 |
| 2022 | $2,179 | $31,680 | $6,330 | $25,350 |
| 2021 | $2,303 | $29,310 | $5,860 | $23,450 |
| 2020 | $2,266 | $26,580 | $5,310 | $21,270 |
| 2019 | $2,896 | $25,750 | $5,150 | $20,600 |
| 2018 | $2,019 | $25,420 | $5,080 | $20,340 |
| 2017 | $1,949 | $24,710 | $4,940 | $19,770 |
| 2016 | $2,018 | $22,860 | $4,570 | $18,290 |
| 2015 | $1,838 | $20,070 | $4,010 | $16,060 |
Agents Affiliated with this Home
-
Katie Baccus

Seller's Agent in 2024
Katie Baccus
Compass
(480) 206-4336
3 in this area
303 Total Sales
-
Kiley Hapner

Seller Co-Listing Agent in 2024
Kiley Hapner
Compass
(602) 663-4115
2 in this area
147 Total Sales
-
Taylor Tucker
T
Buyer's Agent in 2024
Taylor Tucker
Keller Williams Realty Sonoran Living
(218) 255-3907
1 in this area
6 Total Sales
-
Mark Biggins

Seller's Agent in 2021
Mark Biggins
ADG Properties
(415) 747-7227
23 in this area
3,336 Total Sales
-
Nicole Allard

Seller's Agent in 2020
Nicole Allard
AGS Realty & Associates
(602) 763-4425
17 Total Sales
-
Shawn Camacho

Buyer's Agent in 2020
Shawn Camacho
My Home Group
(602) 740-8992
3 in this area
170 Total Sales
Map
Source: Arizona Regional Multiple Listing Service (ARMLS)
MLS Number: 6025174
APN: 302-30-518
- 518 S Bay Shore Blvd
- 517 S Marina Dr
- 480 S Seawynds Blvd
- 475 S Seawynds Blvd
- 514 S Marina Dr
- 1321 W Clear Spring Dr
- 1095 W Sandy Banks
- 1188 W Laredo Ave
- 758 S Lagoon Dr
- 1155 W Edgewater Dr
- 780 S Lagoon Dr
- 1321 W Windrift Way
- 1022 W Calypso Ct
- 1301 W Coral Reef Dr
- 1450 W Sea Haze Dr
- 1358 W Coral Reef Dr
- 811 S Pearl Dr
- 1414 W Coral Reef Dr
- 1438 W Coral Reef Dr
- 1231 W Mediterranean Dr
