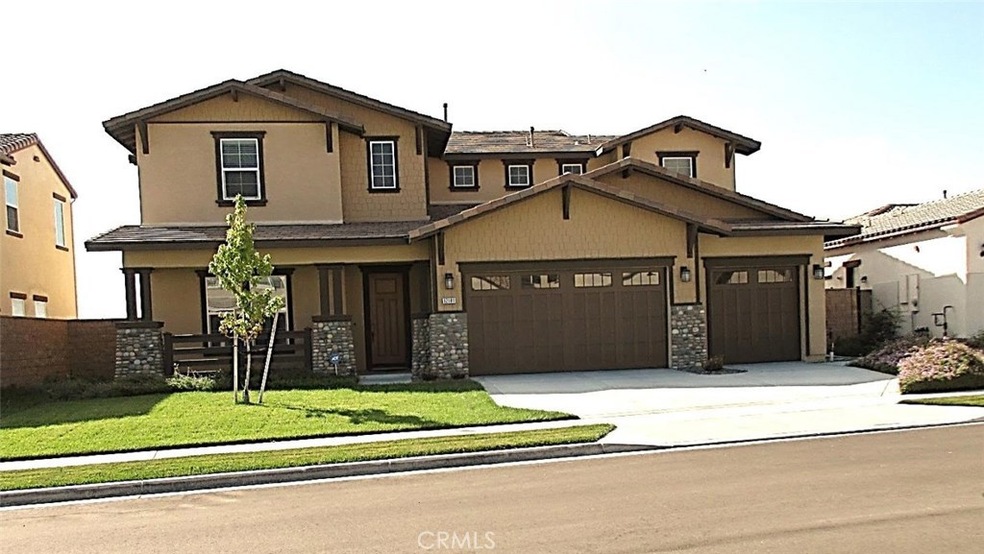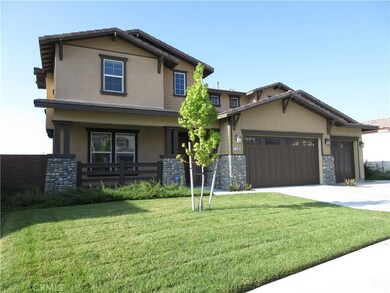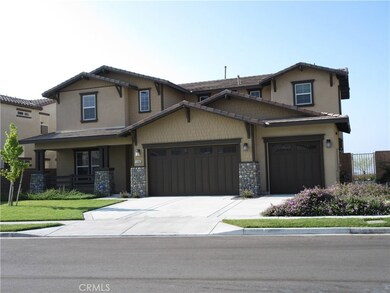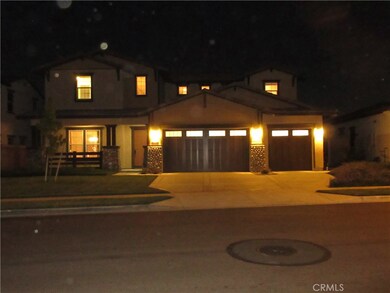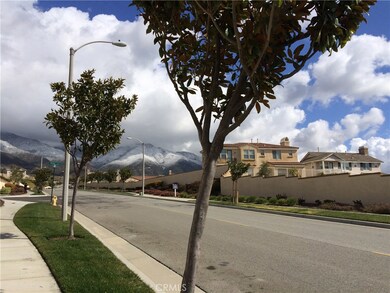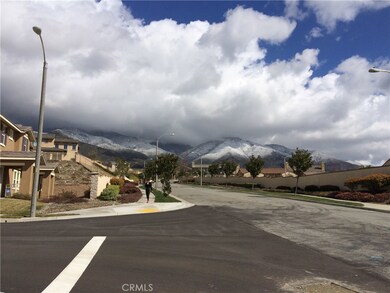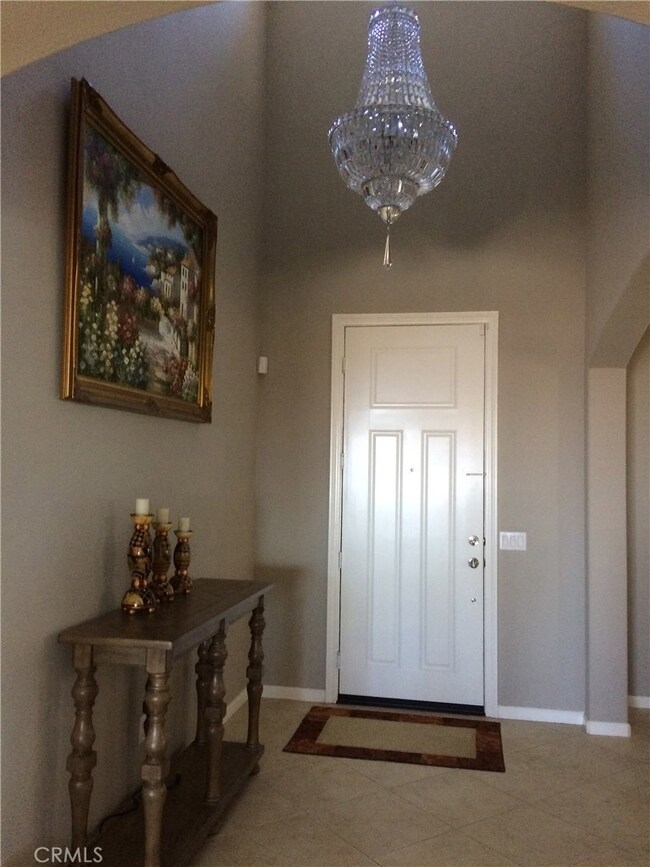
12181 Fargo Ct Rancho Cucamonga, CA 91739
Etiwanda NeighborhoodEstimated Value: $1,350,152 - $1,425,000
Highlights
- Gated Community
- City Lights View
- Main Floor Bedroom
- John L. Golden Elementary Rated A
- Open Floorplan
- Loft
About This Home
As of October 2021VIEW…VIEW…VIEW…TOTALLY AMAZING 180 DEGREE PANORAMIC VIEW OF CITY LIGHTS and Independence Day FIREWORKS.
Beautiful two-story 3,270 sf luxury home located in the prestigious Rancho Etiwanda Estates gated community. It has 4 bedrooms (one downstairs), 3 full baths & powder room, high ceiling entrance, formal dining room, kitchen, great room, loft, walk-in pantry & 3-car attached garages.
1/ The North facing front door with an expensive Bungalow style elevation opens up to the mountains with occasional snowy tops during the winters
and the high ceiling entrance has an exquisite hanging glass chandelier.
2/ A three-panel glass door opens to a covered patio, backyard with endless walkways, blue-flame fire pit, drought resistance landscaping. The size of the backyard is spacious enough to build a pool and spa.
3/ The second floor has a master bedroom and a large loft. Each room has panel glass door leading to a balcony with an amazing city lights view.
4/ The kitchen with large kitchen island opens to great room for easy entertaining.
5/ Upgrades include the followings such as : Two-Tone Paint, Seven Arched Openings, Pendant Lights at kitchen, Laundry Sink, Main Floor Bathroom upgraded Walk-In Shower with Tiles, Ceramic Tile Flooring, Upgraded Carpet, Pantry Glass Door, Linear Fireplace, Decorative Rods, Professional Real Wood Plantation Shutters, Blinds & Elegant Draperies etc..
6/ Close to Victoria Gardens Mall & easy access to Freeways 15 and 210
Last Agent to Sell the Property
GOLDEN PHOENIX REALTY License #01061082 Listed on: 07/15/2021
Home Details
Home Type
- Single Family
Est. Annual Taxes
- $16,188
Year Built
- Built in 2015
Lot Details
- 9,325 Sq Ft Lot
- Property fronts a private road
- Block Wall Fence
- Rectangular Lot
- Drip System Landscaping
- Sprinklers Throughout Yard
- Back and Front Yard
HOA Fees
- $142 Monthly HOA Fees
Parking
- 3 Car Direct Access Garage
- Parking Available
- Front Facing Garage
- Three Garage Doors
- Garage Door Opener
Property Views
- City Lights
- Mountain
- Neighborhood
Home Design
- Bungalow
- Turnkey
- Slab Foundation
- Fire Rated Drywall
- Flat Tile Roof
- Pre-Cast Concrete Construction
- Stucco
Interior Spaces
- 3,270 Sq Ft Home
- 2-Story Property
- Open Floorplan
- Built-In Features
- Ceiling Fan
- Recessed Lighting
- Gas Fireplace
- Double Pane Windows
- Plantation Shutters
- Drapes & Rods
- Blinds
- Window Screens
- Sliding Doors
- Panel Doors
- Formal Entry
- Great Room with Fireplace
- Family Room Off Kitchen
- Dining Room
- Loft
Kitchen
- Open to Family Room
- Breakfast Bar
- Walk-In Pantry
- Electric Oven
- Built-In Range
- Microwave
- Water Line To Refrigerator
- Dishwasher
- Kitchen Island
- Granite Countertops
- Pots and Pans Drawers
- Disposal
Flooring
- Carpet
- Tile
Bedrooms and Bathrooms
- 4 Bedrooms | 1 Main Level Bedroom
- Walk-In Closet
- Jack-and-Jill Bathroom
- Makeup or Vanity Space
- Dual Vanity Sinks in Primary Bathroom
- Private Water Closet
- Bathtub with Shower
- Separate Shower
- Exhaust Fan In Bathroom
- Closet In Bathroom
Laundry
- Laundry Room
- Laundry on upper level
- Washer and Gas Dryer Hookup
Home Security
- Home Security System
- Carbon Monoxide Detectors
- Fire and Smoke Detector
- Fire Sprinkler System
Accessible Home Design
- More Than Two Accessible Exits
Outdoor Features
- Covered patio or porch
- Exterior Lighting
Utilities
- Central Heating and Cooling System
- Tankless Water Heater
- Phone Available
- Cable TV Available
Listing and Financial Details
- Tax Lot 5
- Tax Tract Number 16226
- Assessor Parcel Number 1087401050000
Community Details
Overview
- Rancho Etiwanda Estates Association, Phone Number (951) 973-7514
- First Service Residential HOA
- Built by Benchmark Communities
- Starling
- Maintained Community
Security
- Controlled Access
- Gated Community
Ownership History
Purchase Details
Home Financials for this Owner
Home Financials are based on the most recent Mortgage that was taken out on this home.Purchase Details
Similar Homes in Rancho Cucamonga, CA
Home Values in the Area
Average Home Value in this Area
Purchase History
| Date | Buyer | Sale Price | Title Company |
|---|---|---|---|
| Papanaidu Siddhu | $1,100,000 | Pacific Coast Title Company | |
| Hoang Nguyen Lac | $878,500 | First American Title Company |
Mortgage History
| Date | Status | Borrower | Loan Amount |
|---|---|---|---|
| Open | Papanaidu Siddhu | $200,000 | |
| Open | Papanaidu Siddhu | $880,000 |
Property History
| Date | Event | Price | Change | Sq Ft Price |
|---|---|---|---|---|
| 10/12/2021 10/12/21 | Sold | $1,100,000 | +0.2% | $336 / Sq Ft |
| 10/12/2021 10/12/21 | Price Changed | $1,098,000 | 0.0% | $336 / Sq Ft |
| 09/05/2021 09/05/21 | Pending | -- | -- | -- |
| 07/15/2021 07/15/21 | For Sale | $1,098,000 | -- | $336 / Sq Ft |
Tax History Compared to Growth
Tax History
| Year | Tax Paid | Tax Assessment Tax Assessment Total Assessment is a certain percentage of the fair market value that is determined by local assessors to be the total taxable value of land and additions on the property. | Land | Improvement |
|---|---|---|---|---|
| 2024 | $16,188 | $1,144,440 | $286,110 | $858,330 |
| 2023 | $15,892 | $1,122,000 | $280,500 | $841,500 |
| 2022 | $15,759 | $1,100,000 | $275,000 | $825,000 |
| 2021 | $14,202 | $960,360 | $336,126 | $624,234 |
| 2020 | $14,561 | $950,512 | $332,679 | $617,833 |
| 2019 | $14,272 | $931,875 | $326,156 | $605,719 |
| 2018 | $10,441 | $913,603 | $319,761 | $593,842 |
| 2017 | $9,975 | $895,689 | $313,491 | $582,198 |
| 2016 | $9,774 | $878,126 | $307,344 | $570,782 |
| 2015 | -- | $0 | $0 | $0 |
Agents Affiliated with this Home
-
HOANG HAU
H
Seller's Agent in 2021
HOANG HAU
GOLDEN PHOENIX REALTY
(626) 536-0718
1 in this area
1 Total Sale
-
Rajshekhar Kolmi
R
Buyer's Agent in 2021
Rajshekhar Kolmi
K & D Associates
(510) 205-6167
3 in this area
43 Total Sales
Map
Source: California Regional Multiple Listing Service (CRMLS)
MLS Number: CV21149889
APN: 1087-401-05
- 12180 Casper Ct
- 5237 Flora Ct
- 12680 Encino Ct
- 12716 Freemont Ct
- 12750 Baltic Ct
- 4991 Union Ct
- 5563 Las Brisas Dr
- 5660 Stoneview Rd
- 12430 Altura Dr
- 12798 N Rim Way
- 5743 Kendall Ct
- 5548 Pacific Crest Place
- 12861 Mediterranean Dr
- 12800 N Overlook Dr
- 12430 Split Rein Dr
- 12719 E Rancho Estates Place
- 12414 Dapple Dr
- 12590 Arena Dr
- 12271 Oldenberg Ct
- 0 Decliff Dr
- 12181 Fargo Ct
- 12191 Fargo Ct
- 12171 Fargo Ct
- 12211 Fargo Ct
- 12161 Fargo Ct
- 12176 Bisque Dr
- 12196 Bisque Dr
- 12180 Fargo Ct
- 12190 Fargo Ct
- 12206 Bisque Dr
- 12186 Bisque Dr
- 12166 Bisque Dr
- 12170 Fargo Ct
- 12221 Fargo Ct
- 12210 Fargo Ct
- 12216 Bisque Dr
- 12151 Fargo Ct
- 12160 Fargo Ct
- 12220 Fargo Ct
- 12226 Bisque Dr
