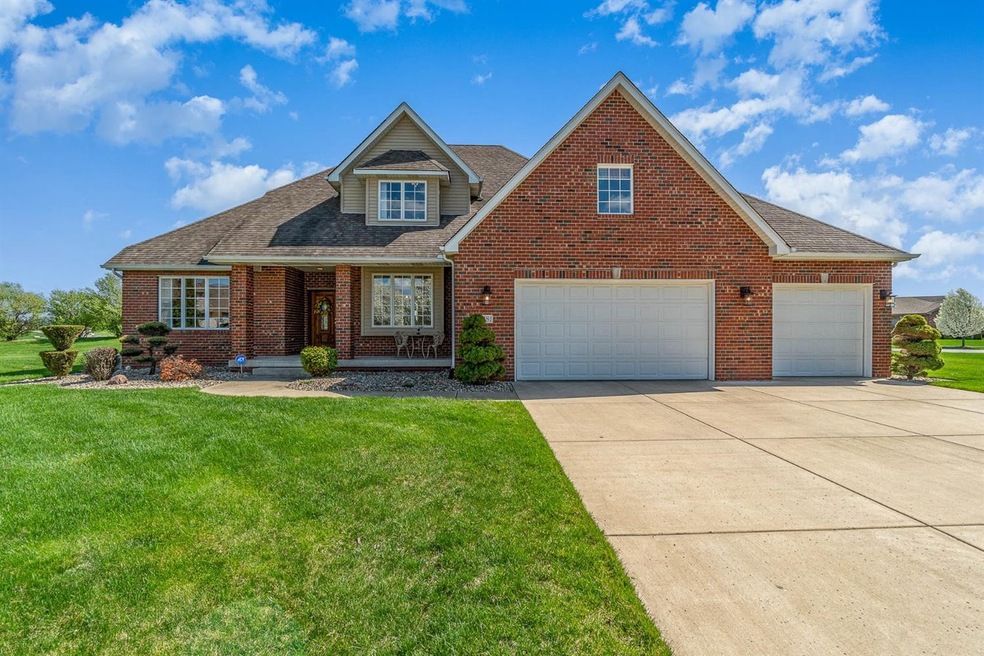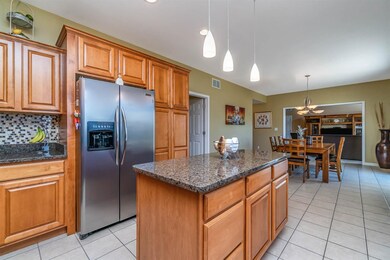
12181 W 106th Ln Saint John, IN 46373
Saint John NeighborhoodEstimated Value: $587,000 - $668,000
Highlights
- Wood Flooring
- 3 Car Attached Garage
- Dry Bar
- Lincoln Elementary School Rated A
- Patio
- Forced Air Heating and Cooling System
About This Home
As of May 2021This 1.5 story custom built house is perfectly located on one of the largest cul-de-sac lots in the highly sought after subdivision of Weston Ridge! The main floor features a beautiful kitchen, two dedicated dining spaces, a lovely great room with soaring vaulted ceilings (18ft!), a half bath, and a beautifully appointed master suite. Heading upstairs you will find three spacious bedrooms, one bathroom, and a huge (600 square foot!) bonus room. The fully finished basement features an office/fifth bedroom, full bath, a large family room complete with bar. As if that weren't enough, there is an oversized three car garage, and stunning brick paver patio perfect for outdoor entertaining. Don't let this beautiful home slip away...schedule a showing today!
Last Agent to Sell the Property
City and Field Real Estate License #RB19001612 Listed on: 04/14/2021
Last Buyer's Agent
Mary Hobbs
Realty Executives Premier License #RB17001993

Home Details
Home Type
- Single Family
Est. Annual Taxes
- $4,355
Year Built
- Built in 2005
Lot Details
- 0.65 Acre Lot
- Lot Dimensions are 116x61x178x51x36x63x35x139
Parking
- 3 Car Attached Garage
Home Design
- Brick Foundation
Interior Spaces
- 2-Story Property
- Dry Bar
- Great Room with Fireplace
- Living Room with Fireplace
- Natural lighting in basement
Kitchen
- Oven
- Microwave
- Dishwasher
- Disposal
Flooring
- Wood
- Carpet
- Tile
Bedrooms and Bathrooms
- 5 Bedrooms
Laundry
- Dryer
- Washer
Outdoor Features
- Patio
Schools
- Lincoln Elementary School
- Hanover Central High School
Utilities
- Forced Air Heating and Cooling System
- Heating System Uses Natural Gas
- Water Softener is Owned
Community Details
- Property has a Home Owners Association
- Billing@Westonridgepoa.Org Association
- Weston Ridge Subdivision
Listing and Financial Details
- Assessor Parcel Number 451505330028000015
Ownership History
Purchase Details
Home Financials for this Owner
Home Financials are based on the most recent Mortgage that was taken out on this home.Purchase Details
Home Financials for this Owner
Home Financials are based on the most recent Mortgage that was taken out on this home.Purchase Details
Similar Homes in Saint John, IN
Home Values in the Area
Average Home Value in this Area
Purchase History
| Date | Buyer | Sale Price | Title Company |
|---|---|---|---|
| Toschi William T | $530,000 | Community Title Co | |
| Barach Michael | -- | Ticor | |
| Chrisandy Inc | -- | Ticor |
Mortgage History
| Date | Status | Borrower | Loan Amount |
|---|---|---|---|
| Open | Toschi William T | $477,000 | |
| Previous Owner | Barach Michael | $75,270 | |
| Previous Owner | Barach Michael | $337,500 | |
| Previous Owner | Barach Michael | $64,501 | |
| Previous Owner | Barach Michael | $294,000 | |
| Previous Owner | Barach Michael | $10,000 | |
| Previous Owner | Barach Michael | $296,000 |
Property History
| Date | Event | Price | Change | Sq Ft Price |
|---|---|---|---|---|
| 05/28/2021 05/28/21 | Sold | $530,000 | 0.0% | $127 / Sq Ft |
| 04/15/2021 04/15/21 | Pending | -- | -- | -- |
| 04/14/2021 04/14/21 | For Sale | $530,000 | -- | $127 / Sq Ft |
Tax History Compared to Growth
Tax History
| Year | Tax Paid | Tax Assessment Tax Assessment Total Assessment is a certain percentage of the fair market value that is determined by local assessors to be the total taxable value of land and additions on the property. | Land | Improvement |
|---|---|---|---|---|
| 2024 | $12,147 | $520,000 | $88,000 | $432,000 |
| 2023 | $6,006 | $512,000 | $88,000 | $424,000 |
| 2022 | $6,006 | $485,500 | $88,000 | $397,500 |
| 2021 | $5,378 | $432,800 | $88,000 | $344,800 |
| 2020 | $4,355 | $349,400 | $88,000 | $261,400 |
| 2019 | $3,966 | $341,600 | $88,000 | $253,600 |
| 2018 | $4,396 | $361,800 | $88,000 | $273,800 |
| 2017 | $5,171 | $361,400 | $88,000 | $273,400 |
| 2016 | $4,885 | $352,900 | $88,000 | $264,900 |
| 2014 | $4,307 | $344,100 | $88,000 | $256,100 |
| 2013 | $4,576 | $350,300 | $88,000 | $262,300 |
Agents Affiliated with this Home
-
Joe Wright

Seller's Agent in 2021
Joe Wright
City and Field Real Estate
(312) 593-8854
12 in this area
94 Total Sales
-

Buyer's Agent in 2021
Mary Hobbs
Realty Executives
(708) 244-1046
5 in this area
15 Total Sales
Map
Source: Northwest Indiana Association of REALTORS®
MLS Number: 491030
APN: 45-15-05-330-028.000-015
- 12268 W 107th Ln
- 10746 Knickerbocker Ct
- 10670 Northcote Dr
- 12343 W 108th Place
- 11913 W 107th Place
- 10776 Maloian Dr
- 10864 Northcote Dr
- 10837 Manor Dr
- 12333 W 105th St
- 10463 Olcott Ave
- 10800 Forestdale St
- 11408 W 108th Ave
- 11735 N Magoun Dr
- 13001 109th Ave
- 13071 W 109th Ave
- 11701 Upper Peninsula Ln
- 11162 Wicker Ave
- 13351 W 107th Ave
- 12511 W 101st Place
- 10636 Schneider Place
- 12181 W 106th Ln
- 12173 W 106th Ln
- 12209 W 107th Ave
- 12184 W 106th Ln
- 12165 W 106th Ln
- 12229 W 107th Ave
- 12249 W 107th Ave
- 12176 W 106th Ln
- 12168 W 106th Ln
- 62 W 107th Ave
- 10625 Olcott Ave
- 12162 W 106th Ln
- 10715 Hawthorne Dr
- 12234 W 107th Place
- 11998 W 107th Place
- 11994 W 107th Place
- 12269 W 107th Ave
- 12150 W 106th Ln
- 10595 Olcott Ave
- 11988 W 107th Place






