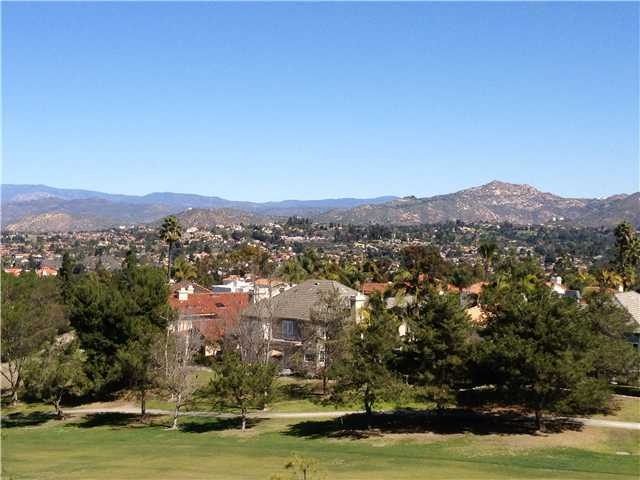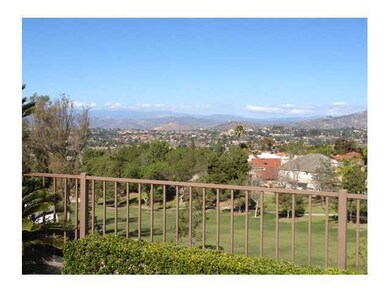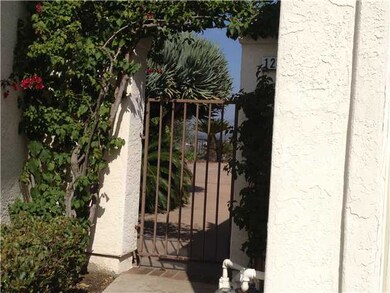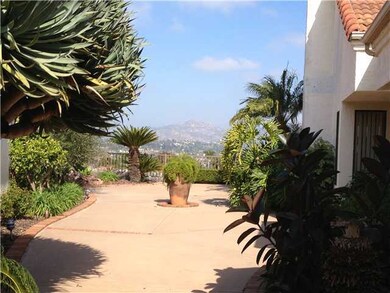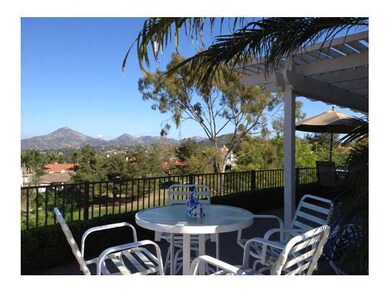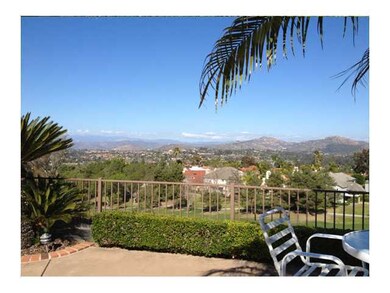
12182 Iron View Row San Diego, CA 92128
Rancho Bernardo NeighborhoodHighlights
- On Golf Course
- Panoramic View
- Loft
- Highland Ranch Elementary School Rated A
- Gated Community
- Community Pool
About This Home
As of April 2018Panoramic views overlooking Bernardo Heights Country Club. An artist lives here and there are many special touches to the interior. Extra large patio provides wonderful entertaining area to enjoy the views. H.O. Association takes care of maintenance of the front landscaping. H.O. fees cover memership in the Bernardo Heights Recreation Center which includes two pools, club house, tennis courts and a park. Close to town center, middle school/high school and easy access to major roads. See supplement This is the plan #2 in Fairway Heights North. The plan is a two bedroom with 1500 sq. Ft. of living space. The owners added an enclosed loft with sky lights for use as an art studio. The living room and dinning area look out to the views with sliding door access. The casual eating area in the kitchen also take advantage of the wonderful views and provides easy access to the patio from the kitchen. The kitchen has granite counters and stainless steel appliances and tile floor. The owner has added many special decorative features throughout the home which adds to it's charm. This is a must see home if you want one of the best North East views in all of Fairway Heights. Beautiful sunrises, moon rising over the moutains, evening lights and peaceful views of the golf course below.
Last Agent to Sell the Property
Nancy Mc Nabb
Carrington RealEstate Services License #00938641 Listed on: 03/06/2013
Co-Listed By
Jim Mc Nabb
Carrington RealEstate Services License #00938616
Home Details
Home Type
- Single Family
Est. Annual Taxes
- $9,451
Year Built
- Built in 1986
Lot Details
- 4,426 Sq Ft Lot
- On Golf Course
- Property is Fully Fenced
- Level Lot
HOA Fees
- $197 Monthly HOA Fees
Parking
- 2 Car Attached Garage
- Garage Door Opener
Property Views
- Panoramic
- City Lights
- Golf Course
- Mountain
Home Design
- Clay Roof
- Stucco Exterior
Interior Spaces
- 1,500 Sq Ft Home
- 1-Story Property
- Living Room with Fireplace
- Dining Area
- Loft
Kitchen
- Breakfast Area or Nook
- Oven or Range
- Microwave
- Dishwasher
- Disposal
Bedrooms and Bathrooms
- 2 Bedrooms
- 2 Full Bathrooms
Laundry
- Laundry in Garage
- Dryer
- Washer
Outdoor Features
- Slab Porch or Patio
Schools
- Poway Unified School District Elementary And Middle School
- Poway Unified School District High School
Utilities
- Separate Water Meter
- Cable TV Available
Listing and Financial Details
- Assessor Parcel Number 274-893-11-00
Community Details
Overview
- Association fees include common area maintenance, exterior (landscaping), gated community
- Fairway Heights Association
Recreation
- Community Pool
Security
- Gated Community
Ownership History
Purchase Details
Home Financials for this Owner
Home Financials are based on the most recent Mortgage that was taken out on this home.Purchase Details
Purchase Details
Home Financials for this Owner
Home Financials are based on the most recent Mortgage that was taken out on this home.Purchase Details
Purchase Details
Similar Homes in the area
Home Values in the Area
Average Home Value in this Area
Purchase History
| Date | Type | Sale Price | Title Company |
|---|---|---|---|
| Grant Deed | $750,000 | Lawyers Title | |
| Interfamily Deed Transfer | -- | None Available | |
| Grant Deed | $557,000 | Fidelity National Title Co | |
| Interfamily Deed Transfer | -- | -- | |
| Deed | $165,900 | -- |
Mortgage History
| Date | Status | Loan Amount | Loan Type |
|---|---|---|---|
| Open | $508,000 | New Conventional | |
| Closed | $515,950 | New Conventional | |
| Closed | $525,000 | New Conventional | |
| Previous Owner | $445,600 | New Conventional | |
| Previous Owner | $544,185 | Reverse Mortgage Home Equity Conversion Mortgage |
Property History
| Date | Event | Price | Change | Sq Ft Price |
|---|---|---|---|---|
| 04/23/2018 04/23/18 | Sold | $750,000 | +8.9% | $500 / Sq Ft |
| 03/26/2018 03/26/18 | Pending | -- | -- | -- |
| 03/20/2018 03/20/18 | For Sale | $689,000 | +23.7% | $459 / Sq Ft |
| 04/11/2013 04/11/13 | Sold | $557,000 | -6.4% | $371 / Sq Ft |
| 03/12/2013 03/12/13 | Pending | -- | -- | -- |
| 03/05/2013 03/05/13 | For Sale | $595,000 | -- | $397 / Sq Ft |
Tax History Compared to Growth
Tax History
| Year | Tax Paid | Tax Assessment Tax Assessment Total Assessment is a certain percentage of the fair market value that is determined by local assessors to be the total taxable value of land and additions on the property. | Land | Improvement |
|---|---|---|---|---|
| 2024 | $9,451 | $836,635 | $613,534 | $223,101 |
| 2023 | $9,251 | $820,231 | $601,504 | $218,727 |
| 2022 | $9,097 | $804,149 | $589,710 | $214,439 |
| 2021 | $8,978 | $788,383 | $578,148 | $210,235 |
| 2020 | $8,857 | $780,300 | $572,220 | $208,080 |
| 2019 | $8,626 | $765,000 | $561,000 | $204,000 |
| 2018 | $6,666 | $602,815 | $209,716 | $393,099 |
| 2017 | $6,487 | $590,996 | $205,604 | $385,392 |
| 2016 | $6,352 | $579,409 | $201,573 | $377,836 |
| 2015 | $6,257 | $570,707 | $198,546 | $372,161 |
| 2014 | $6,108 | $559,528 | $194,657 | $364,871 |
Agents Affiliated with this Home
-
Brian Reifeiss

Seller's Agent in 2018
Brian Reifeiss
RE/MAX
(858) 391-5800
11 in this area
57 Total Sales
-
J
Buyer's Agent in 2018
Jeremy Paul
Square Foot Realty, Inc.
(760) 809-8304
21 Total Sales
-
N
Seller's Agent in 2013
Nancy Mc Nabb
Carrington RealEstate Services
-
J
Seller Co-Listing Agent in 2013
Jim Mc Nabb
Carrington RealEstate Services
Map
Source: San Diego MLS
MLS Number: 130011331
APN: 274-893-11
- 12166 Iron View Row
- 12326 Fairway Pointe Row
- 12257 Avenida Consentido
- 16504 Calle Pulido
- 12397 Fairway Pointe Row
- 16170 Avenida Venusto Unit 50
- 16304 Avenida Venusto Unit C
- 16528 Calle Pulido
- 16470 Avenida Venusto Unit B
- 12093 Callado Rd
- 12270 Corte Sabio Unit 6110
- 12132 Royal Birkdale Row Unit 302E
- 12122 Royal Birkdale Row Unit 103
- 12250 Corte Sabio Unit 2103
- 12195 San Tomas Place
- 16096 Caminito Tomas
- 15852 Caminito Cercado
- 12142 Royal Birkdale Row Unit F
- 15804 Caminito Cercado
- 15625 Royal Lytham Square
