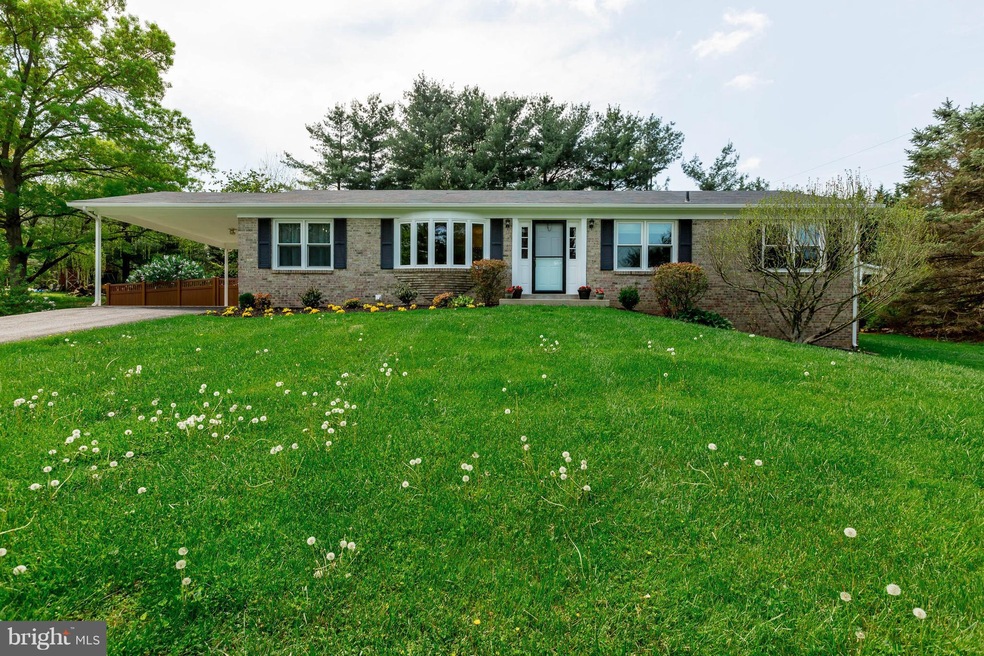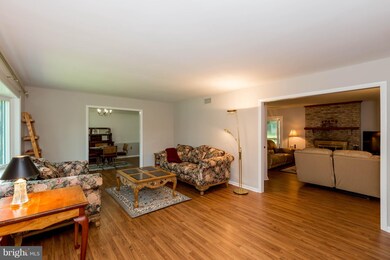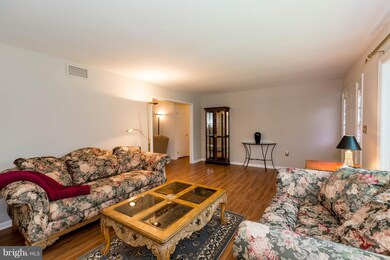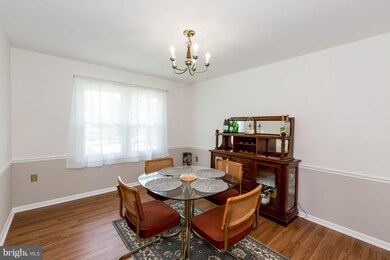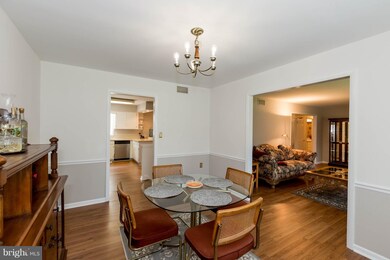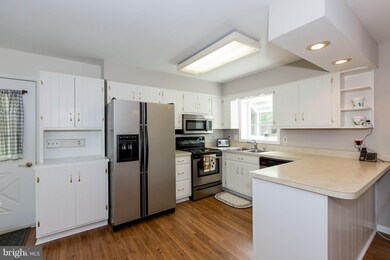
12187 Overlook Dr Monrovia, MD 21770
Green Valley NeighborhoodEstimated Value: $461,000 - $548,100
Highlights
- In Ground Pool
- 0.7 Acre Lot
- Traditional Floor Plan
- Green Valley Elementary School Rated A-
- Deck
- Rambler Architecture
About This Home
As of June 2018Immaculate rancher-style home that's an entertainer's dream. Featuring new laminate floors, fresh paint, stainless steel appliances, newer HVAC & water heater, newer roof, master bedroom w/ full bath & slider to deck, huge finished basement & much more! Enjoy relaxing in the screened-in deck overlooking the in-ground pool enclosed in the fully fenced, private backyard. Located near commuter routes
Last Agent to Sell the Property
Keller Williams Realty Centre License #587796 Listed on: 05/10/2018

Home Details
Home Type
- Single Family
Est. Annual Taxes
- $3,782
Year Built
- Built in 1984
Lot Details
- 0.7 Acre Lot
- Back Yard Fenced
- Property is zoned R1
Home Design
- Rambler Architecture
- Brick Exterior Construction
Interior Spaces
- Property has 2 Levels
- Traditional Floor Plan
- 1 Fireplace
- Family Room
- Living Room
- Dining Room
- Game Room
Kitchen
- Electric Oven or Range
- Microwave
- Dishwasher
- Disposal
Bedrooms and Bathrooms
- 4 Bedrooms | 3 Main Level Bedrooms
- En-Suite Primary Bedroom
- 3 Full Bathrooms
Laundry
- Laundry Room
- Dryer
- Washer
Finished Basement
- Walk-Up Access
- Connecting Stairway
- Exterior Basement Entry
Parking
- 1 Open Parking Space
- 1 Parking Space
- 1 Attached Carport Space
- Off-Street Parking
Outdoor Features
- In Ground Pool
- Deck
- Screened Patio
- Shed
Utilities
- Heat Pump System
- Well
- Electric Water Heater
- Septic Tank
Community Details
- No Home Owners Association
- Sugar Loaf Overlook Subdivision
Listing and Financial Details
- Tax Lot 13
- Assessor Parcel Number 1109236740
Ownership History
Purchase Details
Home Financials for this Owner
Home Financials are based on the most recent Mortgage that was taken out on this home.Purchase Details
Purchase Details
Similar Homes in Monrovia, MD
Home Values in the Area
Average Home Value in this Area
Purchase History
| Date | Buyer | Sale Price | Title Company |
|---|---|---|---|
| Kingsley Frank E | $92,500 | Title365 | |
| Kingsley Frank E | $180,000 | -- | |
| Eastham David Moss | $150,000 | -- |
Mortgage History
| Date | Status | Borrower | Loan Amount |
|---|---|---|---|
| Previous Owner | Kingsley Frank E | $312,000 | |
| Closed | Eastham David Moss | -- |
Property History
| Date | Event | Price | Change | Sq Ft Price |
|---|---|---|---|---|
| 06/15/2018 06/15/18 | Sold | $405,000 | +1.3% | $254 / Sq Ft |
| 05/13/2018 05/13/18 | Pending | -- | -- | -- |
| 05/10/2018 05/10/18 | For Sale | $399,900 | -- | $251 / Sq Ft |
Tax History Compared to Growth
Tax History
| Year | Tax Paid | Tax Assessment Tax Assessment Total Assessment is a certain percentage of the fair market value that is determined by local assessors to be the total taxable value of land and additions on the property. | Land | Improvement |
|---|---|---|---|---|
| 2024 | $5,175 | $425,300 | $160,400 | $264,900 |
| 2023 | $4,729 | $394,433 | $0 | $0 |
| 2022 | $4,370 | $363,567 | $0 | $0 |
| 2021 | $3,945 | $332,700 | $110,000 | $222,700 |
| 2020 | $3,945 | $326,967 | $0 | $0 |
| 2019 | $3,879 | $321,233 | $0 | $0 |
| 2018 | $3,786 | $315,500 | $96,300 | $219,200 |
| 2017 | $3,581 | $315,500 | $0 | $0 |
| 2016 | $3,454 | $283,633 | $0 | $0 |
| 2015 | $3,454 | $267,700 | $0 | $0 |
| 2014 | $3,454 | $267,700 | $0 | $0 |
Agents Affiliated with this Home
-
Dan Hozhabri

Seller's Agent in 2018
Dan Hozhabri
Keller Williams Realty Centre
(301) 461-9154
10 in this area
379 Total Sales
-
Julie Larson

Buyer's Agent in 2018
Julie Larson
RE/MAX
(301) 529-5453
1 in this area
37 Total Sales
Map
Source: Bright MLS
MLS Number: 1000860830
APN: 09-262148
- 3903 Thrasher Ct
- 4801 Railway Cir
- 4705 Hazelnut Ct
- 12353 Fingerboard Rd
- 12345 Fingerboard Rd
- 4321 Lynn Burke Rd
- 11815 Weller Rd
- 12426 Fingerboard Rd
- 4571 Lynn Burke Rd
- 12504 Sandra Lee Ct
- 3887 Saint Clair Ct
- 3525 Franks Terrace
- 3521 Franks Terrace
- 4769 Marianne Dr
- 3672 Ridgeview Rd
- 4701 Cowmans Ct S
- 4802 Cowmans Ct N
- 5010 Waxton Ct
- 4985 Tall Oaks Dr
- 13108 Manor Dr
- 12187 Overlook Dr
- 12187A Overlook Dr
- 12187 Overlook Drive A
- 12189 Overlook Dr
- 12185 Overlook Dr
- 12191 Overlook Dr
- 12188 Overlook Dr
- 12190 Overlook Dr
- 12040 Fingerboard Rd
- 12186 Overlook Dr
- 12034 Fingerboard Rd
- 12046 Fingerboard Rd
- 12183 Overlook Dr
- 12050 Fingerboard Rd
- 12030 Fingerboard Rd
- 12192 Overlook Dr
- 3904 Overlook Ln
- 12184 Overlook Dr
- 12194 Overlook Dr
- 12181 Overlook Dr
