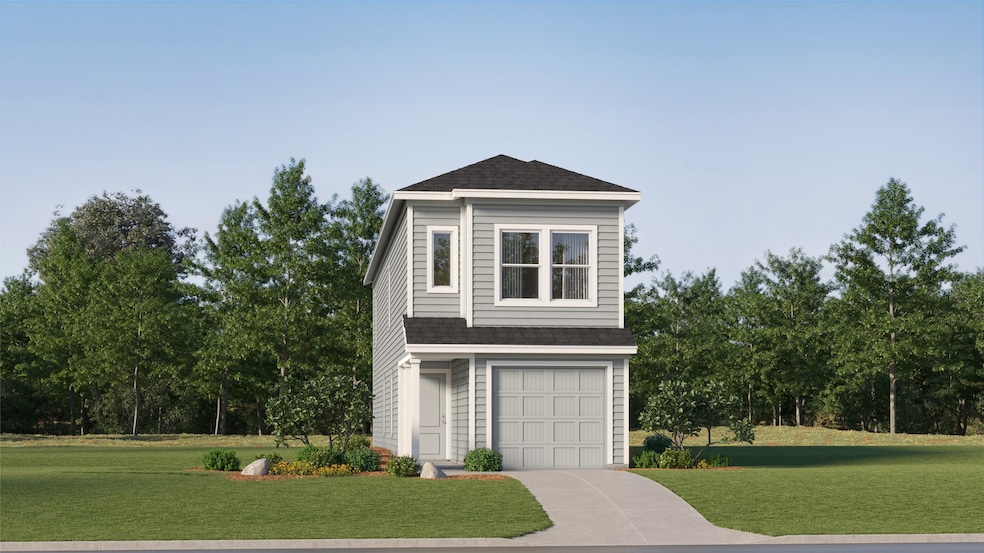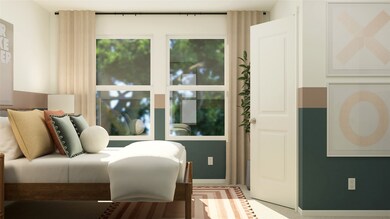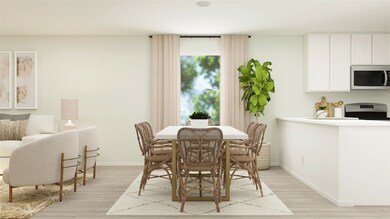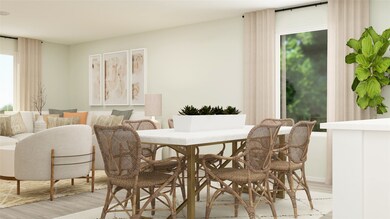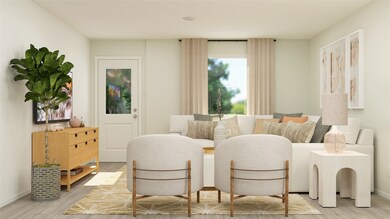12188 Steeplechase Dr Providence Village, TX 76227
Estimated payment $1,413/month
Highlights
- Open Floorplan
- 1 Car Attached Garage
- Walk-In Closet
- Covered Patio or Porch
- Built-In Features
- Laundry Room
About This Home
LENNAR - Foree Ranch - Cibola Floorplan - Lennar's Cibola floor plan: a two-story home featuring 4 bedrooms, 2.5 baths, great breakfast and dining area, and a 1-car garage. Laundry room located upstairs. This home is located in a master-planned community near the 380 corridor, residents will enjoy amenities such as swimming pools, baseball field, and much more. This home is priced to sell and ready for a quick move-in.
Listing Agent
Turner Mangum,LLC Brokerage Phone: 281-462-4092 License #0626887 Listed on: 11/04/2025
Home Details
Home Type
- Single Family
Est. Annual Taxes
- $1,692
Year Built
- Built in 2025
Lot Details
- 2,831 Sq Ft Lot
- Lot Dimensions are 30x95
- Wood Fence
- Landscaped
- Sprinkler System
HOA Fees
- $94 Monthly HOA Fees
Parking
- 1 Car Attached Garage
- Front Facing Garage
Home Design
- Composition Roof
Interior Spaces
- 1,535 Sq Ft Home
- 2-Story Property
- Open Floorplan
- Built-In Features
- Ceiling Fan
- Decorative Lighting
- ENERGY STAR Qualified Windows
- Laundry Room
Kitchen
- Gas Oven
- Gas Cooktop
- Microwave
- Dishwasher
- Kitchen Island
- Disposal
Flooring
- Carpet
- Ceramic Tile
Bedrooms and Bathrooms
- 4 Bedrooms
- Walk-In Closet
- Low Flow Plumbing Fixtures
Home Security
- Prewired Security
- Carbon Monoxide Detectors
- Fire and Smoke Detector
Eco-Friendly Details
- Energy-Efficient Appliances
- Energy-Efficient Insulation
- Energy-Efficient Doors
- Rain or Freeze Sensor
- ENERGY STAR Qualified Equipment for Heating
- Energy-Efficient Thermostat
Outdoor Features
- Covered Patio or Porch
- Rain Gutters
Schools
- Jackie Fuller Elementary School
- Aubrey High School
Utilities
- Central Heating and Cooling System
- Vented Exhaust Fan
- High Speed Internet
- Cable TV Available
Community Details
- Association fees include all facilities
- Legacy Sw Management Association
- Foree Ranch Subdivision
Listing and Financial Details
- Assessor Parcel Number R1009171
Map
Home Values in the Area
Average Home Value in this Area
Tax History
| Year | Tax Paid | Tax Assessment Tax Assessment Total Assessment is a certain percentage of the fair market value that is determined by local assessors to be the total taxable value of land and additions on the property. | Land | Improvement |
|---|---|---|---|---|
| 2025 | $1,692 | $47,045 | $47,045 | -- |
| 2024 | $578 | $30,047 | $0 | $0 |
| 2023 | $491 | $25,039 | $25,039 | -- |
Property History
| Date | Event | Price | List to Sale | Price per Sq Ft | Prior Sale |
|---|---|---|---|---|---|
| 11/14/2025 11/14/25 | Sold | -- | -- | -- | View Prior Sale |
| 11/11/2025 11/11/25 | Off Market | -- | -- | -- | |
| 11/10/2025 11/10/25 | Price Changed | $223,599 | -2.2% | $146 / Sq Ft | |
| 11/04/2025 11/04/25 | Price Changed | $228,599 | -10.5% | $149 / Sq Ft | |
| 11/03/2025 11/03/25 | For Sale | $255,499 | -- | $166 / Sq Ft |
Purchase History
| Date | Type | Sale Price | Title Company |
|---|---|---|---|
| Special Warranty Deed | -- | None Listed On Document |
Source: North Texas Real Estate Information Systems (NTREIS)
MLS Number: 21103977
APN: R1009171
- 12184 Steeplechase Dr
- 12192 Steeplechase Dr
- 12200 Steeplechase Dr
- 12177 Steeplechase Dr
- 12173 Steeplechase Dr
- 12169 Steeplechase Dr
- 12161 Steeplechase Dr
- 12153 Steeplechase Dr
- 12157 Steeplechase Dr
- 12145 Steeplechase Dr
- 12141 Steeplechase Dr
- 11337 Rodeo Dr
- 3168 Burmese St
- 3152 Burmese St
- 3148 Burmese St
- 3144 Burmese St
- Moscoso Plan at Woodstone
- Magellan Plan at Woodstone
- 10028 Blue Forest Ln
- 13120 Sandstone St
