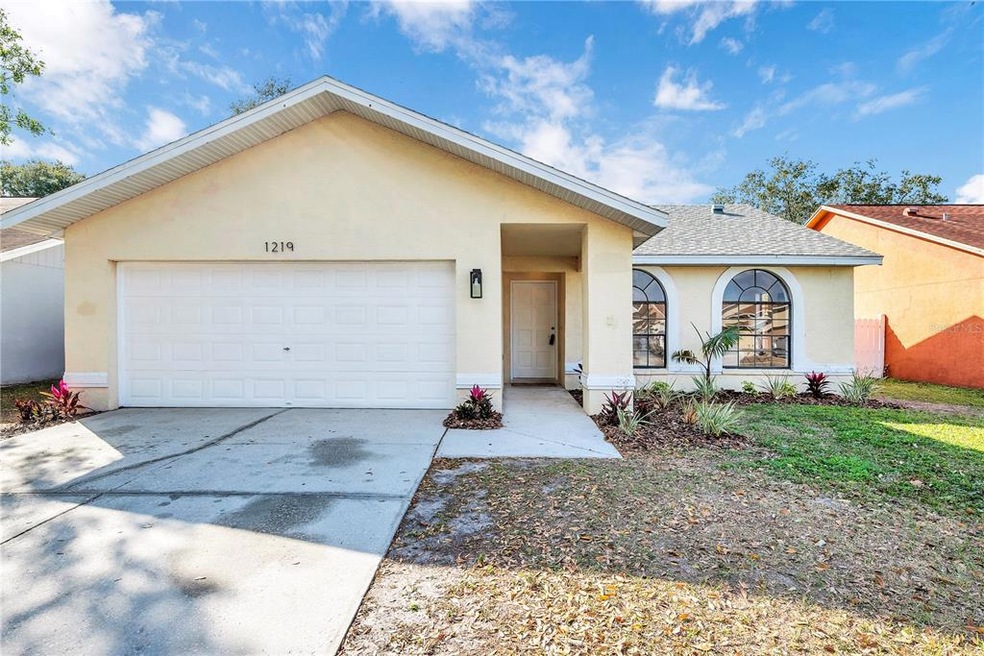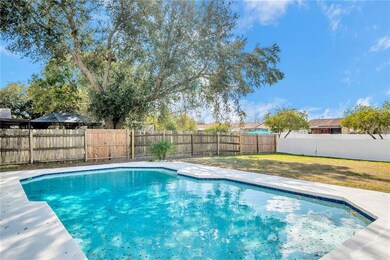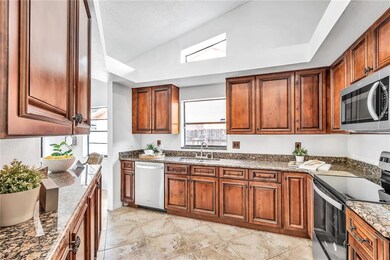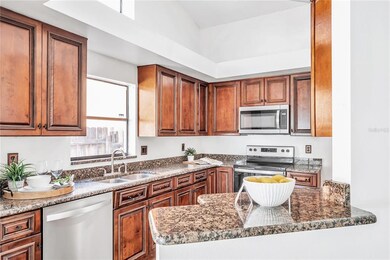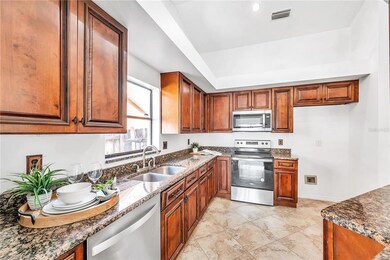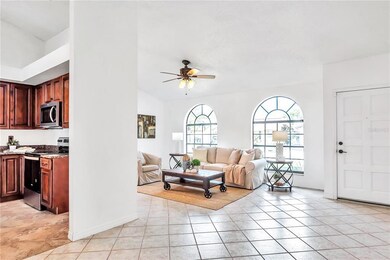
1219 Barmere Ln Brandon, FL 33511
Heather Lakes NeighborhoodEstimated Value: $355,000 - $418,000
Highlights
- In Ground Pool
- High Ceiling
- Stone Countertops
- Open Floorplan
- Pool View
- 4-minute walk to Heather Lakes Park
About This Home
As of March 2022Heather Lakes POOL HOME! Move-in Ready 3 bedroom, 2 bath, 2 car garage POOL home on oversized lot in the quiet and highly desired neighborhood of Heather Lakes. Low annual HOA and No CDD. NEW HVAC (2021). As you walk into this home, you are greeted by a large open floor plan and vaulted ceilings, making it feel spacious and bright. Open concept living space featuring tile flooring throughout and lots of widows for natural lighting. Kitchen boasts Granite counter tops, stainless steel appliances, solid wood custom cabinets and breakfast bar seating. Dining space open to the kitchen and living room. Large oversized living room for entertaining. Enjoy NEW plush carpeting in all bedrooms. Primary's suite is spacious with walk-in closet, en suite bathroom, and private entry to lanai. Two Guest bedrooms provide plenty of space for all! Indoor laundry for your convenience. Spacious covered and screened lanai space overlooking your pool - perfect for the Florida outdoor lifestyle! This home offers a private, fully fenced backyard paradise with in-ground POOL. Heather Lakes offers a community park with soccer fields, playground, tennis and basketball courts. Heather Lakes is centrally located to the Veterans Expressay, I-75/I-4 corridor, Brandon Town Center shopping, entertainment and great restaurants. Come see this home before it’s gone!!
Last Agent to Sell the Property
CHARLES RUTENBERG REALTY INC License #3284101 Listed on: 02/03/2022

Home Details
Home Type
- Single Family
Est. Annual Taxes
- $4,129
Year Built
- Built in 1991
Lot Details
- 8,415 Sq Ft Lot
- Lot Dimensions are 55x153
- Unincorporated Location
- East Facing Home
- Masonry wall
- Vinyl Fence
- Wood Fence
- Mature Landscaping
- Level Lot
- Property is zoned PD
HOA Fees
- $25 Monthly HOA Fees
Parking
- 2 Car Attached Garage
- Driveway
Home Design
- Slab Foundation
- Shingle Roof
- Block Exterior
- Stucco
Interior Spaces
- 1,516 Sq Ft Home
- 1-Story Property
- Open Floorplan
- High Ceiling
- Ceiling Fan
- Sliding Doors
- Family Room
- Formal Dining Room
- Inside Utility
- Laundry Room
- Pool Views
Kitchen
- Range
- Microwave
- Dishwasher
- Stone Countertops
- Solid Wood Cabinet
Flooring
- Carpet
- Concrete
- Ceramic Tile
Bedrooms and Bathrooms
- 3 Bedrooms
- En-Suite Bathroom
- Walk-In Closet
- 2 Full Bathrooms
Pool
- In Ground Pool
- Gunite Pool
Outdoor Features
- Covered patio or porch
Schools
- Mintz Elementary School
- Mclane Middle School
- Brandon High School
Utilities
- Central Heating and Cooling System
- Thermostat
- High Speed Internet
- Cable TV Available
Listing and Financial Details
- Visit Down Payment Resource Website
- Legal Lot and Block 7 / 3
- Assessor Parcel Number U-33-29-20-2IJ-000003-00007.0
Community Details
Overview
- The Vanguard Management Group Association, Phone Number (813) 930-8036
- Visit Association Website
- Heather Lakes Unit Xxx1v Subdivision
- The community has rules related to deed restrictions
Recreation
- Community Playground
Ownership History
Purchase Details
Home Financials for this Owner
Home Financials are based on the most recent Mortgage that was taken out on this home.Purchase Details
Home Financials for this Owner
Home Financials are based on the most recent Mortgage that was taken out on this home.Purchase Details
Home Financials for this Owner
Home Financials are based on the most recent Mortgage that was taken out on this home.Purchase Details
Home Financials for this Owner
Home Financials are based on the most recent Mortgage that was taken out on this home.Similar Homes in Brandon, FL
Home Values in the Area
Average Home Value in this Area
Purchase History
| Date | Buyer | Sale Price | Title Company |
|---|---|---|---|
| Turruella Jose Zaldivar | $400,000 | Gasdick Stanton Early Pa | |
| Breckenridge Property Fund 201 | $270,100 | None Available | |
| Parker William J | -- | -- | |
| Parker William J | -- | -- |
Mortgage History
| Date | Status | Borrower | Loan Amount |
|---|---|---|---|
| Open | Turruella Jose Zaldivar | $380,000 | |
| Previous Owner | Breckenridge Property Fund 2016 Llc | $465,000,000 | |
| Previous Owner | Parker William J | $163,100 | |
| Previous Owner | Parker William J | $116,471 | |
| Previous Owner | Parker William J | $102,000 |
Property History
| Date | Event | Price | Change | Sq Ft Price |
|---|---|---|---|---|
| 03/09/2022 03/09/22 | Sold | $400,000 | 0.0% | $264 / Sq Ft |
| 02/08/2022 02/08/22 | Pending | -- | -- | -- |
| 02/03/2022 02/03/22 | For Sale | $399,900 | -- | $264 / Sq Ft |
Tax History Compared to Growth
Tax History
| Year | Tax Paid | Tax Assessment Tax Assessment Total Assessment is a certain percentage of the fair market value that is determined by local assessors to be the total taxable value of land and additions on the property. | Land | Improvement |
|---|---|---|---|---|
| 2024 | $5,562 | $325,730 | $84,823 | $240,907 |
| 2023 | $5,453 | $320,932 | $76,745 | $244,187 |
| 2022 | $5,378 | $278,400 | $76,745 | $201,655 |
| 2021 | $4,129 | $203,402 | $56,549 | $146,853 |
| 2020 | $3,920 | $193,806 | $48,470 | $145,336 |
| 2019 | $1,186 | $91,453 | $0 | $0 |
| 2018 | $1,133 | $89,748 | $0 | $0 |
| 2017 | $1,105 | $149,814 | $0 | $0 |
| 2016 | $1,069 | $86,094 | $0 | $0 |
| 2015 | $1,077 | $85,496 | $0 | $0 |
| 2014 | $1,053 | $84,817 | $0 | $0 |
| 2013 | -- | $83,564 | $0 | $0 |
Agents Affiliated with this Home
-
Andrea Stoll
A
Seller's Agent in 2022
Andrea Stoll
CHARLES RUTENBERG REALTY INC
(813) 317-7715
1 in this area
410 Total Sales
-
Anieska Arias Laguna
A
Buyer's Agent in 2022
Anieska Arias Laguna
Mark Spain
(813) 562-0573
1 in this area
18 Total Sales
Map
Source: Stellar MLS
MLS Number: U8150688
APN: U-33-29-20-2IJ-000003-00007.0
- 1213 Barmere Ln
- 1204 Rinkfield Place
- 1333 Twilridge Place
- 912 Lochmont Dr
- 1304 Kelridge Place
- 1601 Fluorshire Dr
- 1603 Fluorshire Dr
- 1525 Kestrel Way
- 1010 Lochmont Dr
- 2234 Fluorshire Dr
- 2263 Fluorshire Dr
- 2213 Fluorshire Dr
- 1416 Glenmere Dr
- 1442 Tiverton Dr
- 1513 Woonsocket Ln
- 1511 Woonsocket Ln
- 1035 Axlewood Cir
- 1224 Cressford Place
- 1517 Little Brook Ln
- 659 Kensington Lake Cir
- 1219 Barmere Ln
- 1221 Barmere Ln
- 1217 Barmere Ln
- 1223 Barmere Ln
- 1215 Barmere Ln
- 1225 Barmere Ln Unit XXXIV
- 1220 Barmere Ln
- 1233 Mohrlake Dr
- 1235 Mohrlake Dr
- 1218 Barmere Ln
- 1224 Barmere Ln
- 1237 Mohrlake Dr
- 1231 Mohrlake Dr
- 1216 Barmere Ln
- 1211 Barmere Ln
- 1239 Mohrlake Dr
- 1227 Barmere Ln
- 1226 Barmere Ln
- 1214 Barmere Ln
- 1241 Mohrlake Dr
