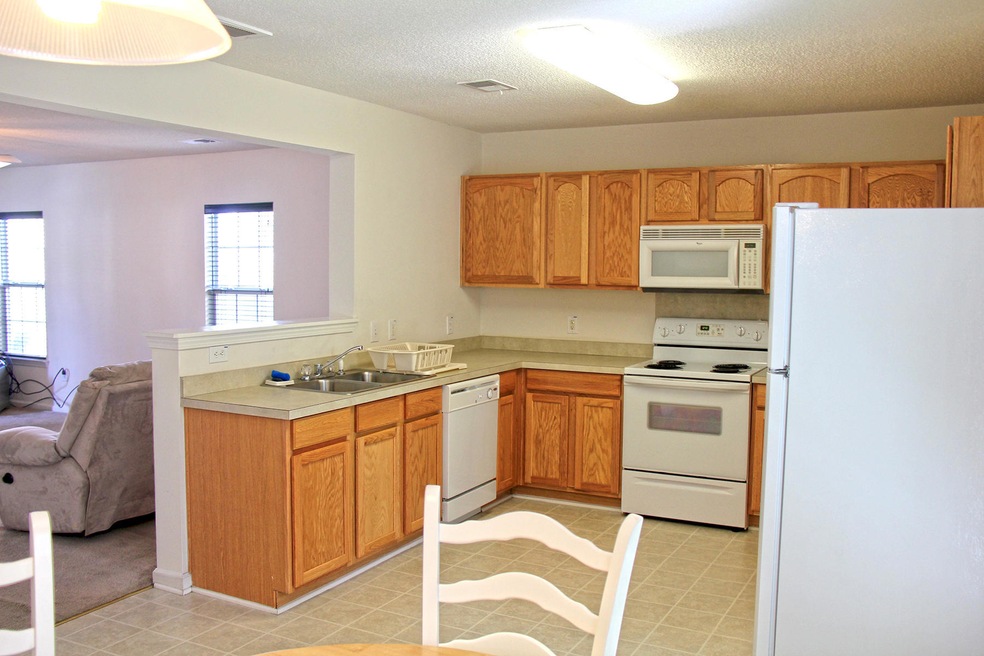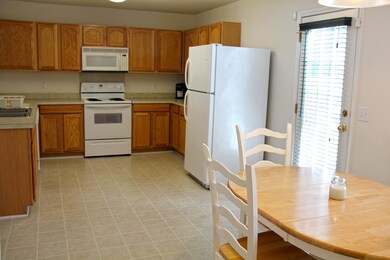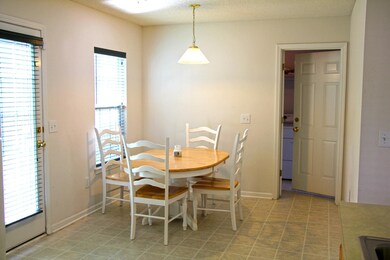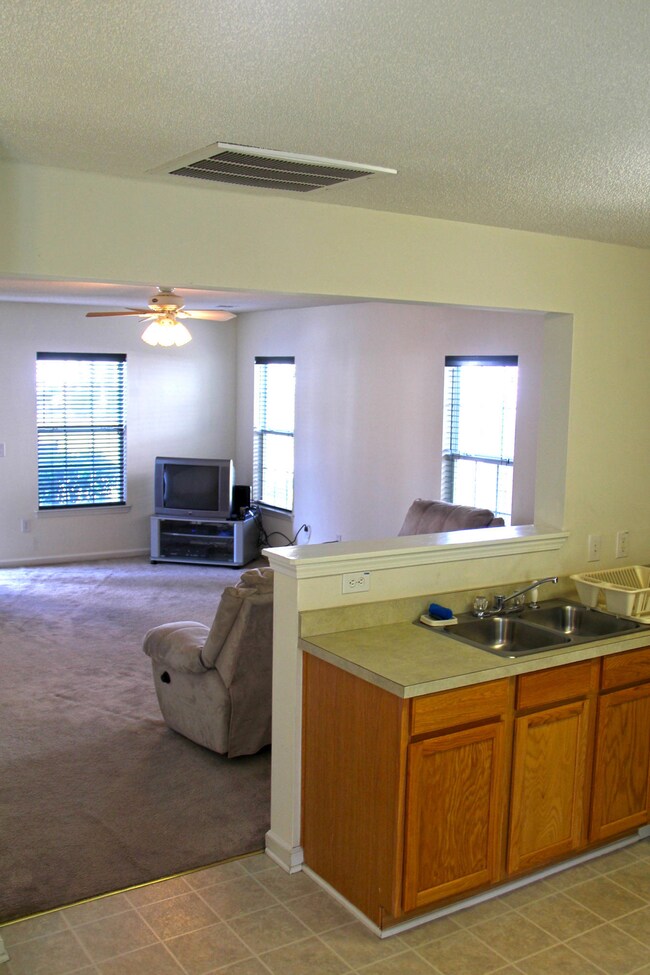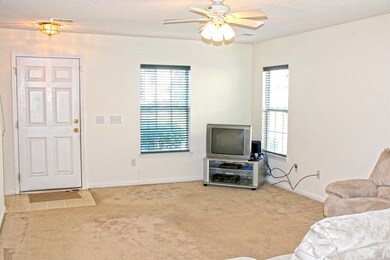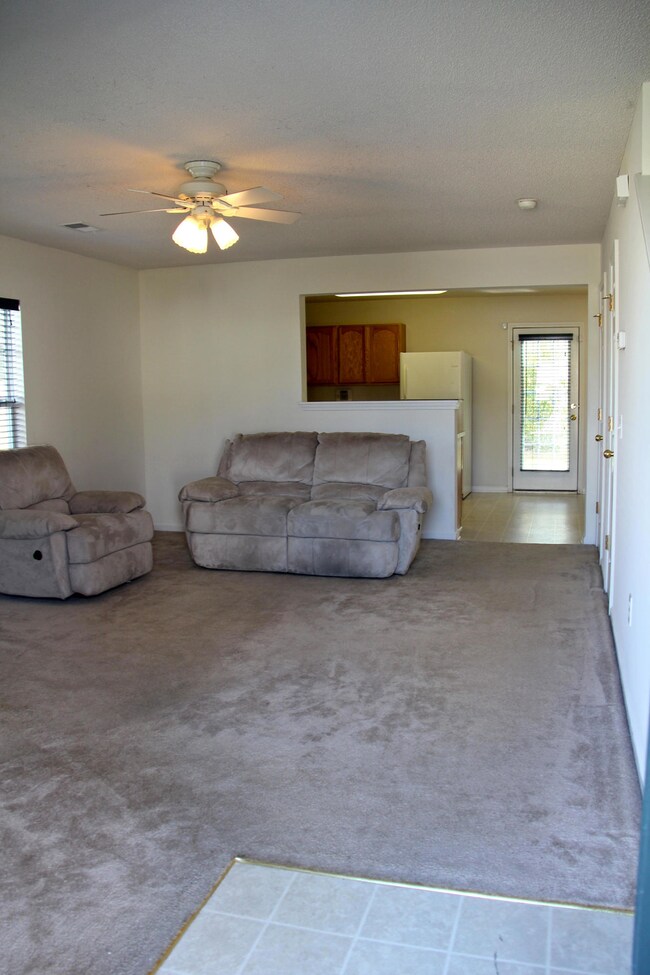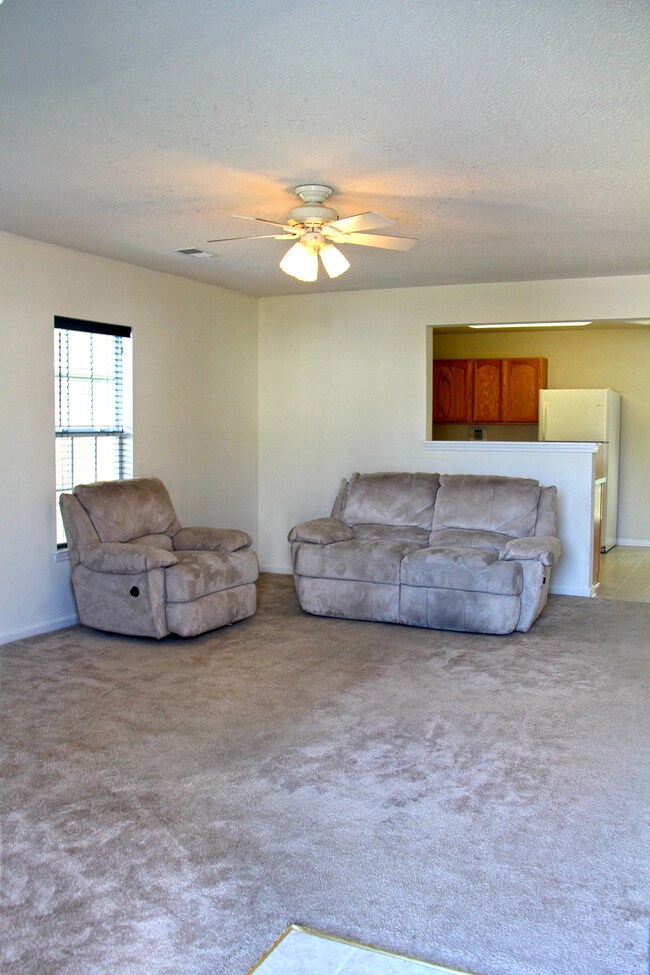
1219 Bradley Daniel Blvd Summerville, SC 29483
3
Beds
2.5
Baths
1,512
Sq Ft
436
Sq Ft Lot
Highlights
- Traditional Architecture
- Walk-In Closet
- Laundry Room
- Eat-In Kitchen
- Cooling Available
- 1 Car Garage
About This Home
As of April 2024Quaint two story with single car garage on wooded homesite. Great size family room, kitchen with range, dishwasher, and microwave, master bedrooms vaulted ceilings. Ashley Plantation is one of Summerville's most affordable communities.
Home Details
Home Type
- Single Family
Est. Annual Taxes
- $1,126
Year Built
- Built in 2004
Lot Details
- 436 Sq Ft Lot
Parking
- 1 Car Garage
Home Design
- Traditional Architecture
- Slab Foundation
- Asphalt Roof
- Vinyl Siding
Interior Spaces
- 1,512 Sq Ft Home
- 2-Story Property
- Family Room
- Vinyl Flooring
Kitchen
- Eat-In Kitchen
- Dishwasher
Bedrooms and Bathrooms
- 3 Bedrooms
- Walk-In Closet
Laundry
- Laundry Room
- Dryer
- Washer
Schools
- Devon Forest Elementary School
- College Park Middle School
- Stratford High School
Utilities
- Cooling Available
- Heat Pump System
Community Details
- Ashley Plantation Subdivision
Ownership History
Date
Name
Owned For
Owner Type
Purchase Details
Listed on
Feb 7, 2024
Closed on
Apr 5, 2024
Sold by
Bsfr Trs I Llc
Bought by
Deel Chami Lamis Halabi
Seller's Agent
Ingrid Hansen
Keller Williams Realty Charleston West Ashley
Buyer's Agent
Alex Jiang
Carolina One Real Estate
List Price
$300,000
Sold Price
$295,000
Premium/Discount to List
-$5,000
-1.67%
Total Days on Market
6
Views
41
Home Financials for this Owner
Home Financials are based on the most recent Mortgage that was taken out on this home.
Avg. Annual Appreciation
-0.56%
Original Mortgage
$236,000
Outstanding Balance
$233,556
Interest Rate
6.9%
Mortgage Type
New Conventional
Estimated Equity
$59,627
Purchase Details
Closed on
Oct 31, 2023
Sold by
Bsfr I Owner I Lp
Bought by
Bsfr Trs I Llc
Purchase Details
Listed on
Jan 13, 2021
Closed on
Feb 15, 2021
Sold by
Ford Temaka Latoya
Bought by
Bsfr I Owner I Lp
Seller's Agent
Lasaine Johnson
Carolina Elite Real Estate
Buyer's Agent
Ingrid Hansen
Keller Williams Realty Charleston West Ashley
List Price
$219,000
Sold Price
$219,000
Home Financials for this Owner
Home Financials are based on the most recent Mortgage that was taken out on this home.
Avg. Annual Appreciation
7.11%
Purchase Details
Listed on
Nov 1, 2016
Closed on
Dec 30, 2016
Sold by
Washington Vernetha
Bought by
Ford Temaka Latoya
Seller's Agent
Hayley Smith
The Exchange Company, LLC
Buyer's Agent
Lasaine Johnson
Carolina Elite Real Estate
List Price
$150,000
Sold Price
$150,000
Home Financials for this Owner
Home Financials are based on the most recent Mortgage that was taken out on this home.
Avg. Annual Appreciation
9.60%
Original Mortgage
$147,283
Interest Rate
4.37%
Mortgage Type
FHA
Purchase Details
Closed on
Oct 14, 2004
Sold by
Centex Homes
Bought by
Washington Vernetha
Home Financials for this Owner
Home Financials are based on the most recent Mortgage that was taken out on this home.
Original Mortgage
$131,800
Interest Rate
5.64%
Mortgage Type
FHA
Map
Create a Home Valuation Report for This Property
The Home Valuation Report is an in-depth analysis detailing your home's value as well as a comparison with similar homes in the area
Similar Homes in Summerville, SC
Home Values in the Area
Average Home Value in this Area
Purchase History
| Date | Type | Sale Price | Title Company |
|---|---|---|---|
| Warranty Deed | $295,000 | None Listed On Document | |
| Quit Claim Deed | -- | None Listed On Document | |
| Deed | $219,000 | None Available | |
| Deed | $150,000 | None Available | |
| Deed | $133,870 | -- |
Source: Public Records
Mortgage History
| Date | Status | Loan Amount | Loan Type |
|---|---|---|---|
| Open | $236,000 | New Conventional | |
| Previous Owner | $147,283 | FHA | |
| Previous Owner | $131,800 | FHA |
Source: Public Records
Property History
| Date | Event | Price | Change | Sq Ft Price |
|---|---|---|---|---|
| 05/18/2025 05/18/25 | For Sale | $330,000 | +11.9% | $219 / Sq Ft |
| 04/08/2024 04/08/24 | Sold | $295,000 | -1.7% | $195 / Sq Ft |
| 02/06/2024 02/06/24 | For Sale | $300,000 | +37.0% | $199 / Sq Ft |
| 02/16/2021 02/16/21 | Sold | $219,000 | 0.0% | $145 / Sq Ft |
| 01/17/2021 01/17/21 | Pending | -- | -- | -- |
| 01/13/2021 01/13/21 | For Sale | $219,000 | +46.0% | $145 / Sq Ft |
| 12/30/2016 12/30/16 | Sold | $150,000 | 0.0% | $99 / Sq Ft |
| 11/30/2016 11/30/16 | Pending | -- | -- | -- |
| 11/01/2016 11/01/16 | For Sale | $150,000 | -- | $99 / Sq Ft |
Source: CHS Regional MLS
Tax History
| Year | Tax Paid | Tax Assessment Tax Assessment Total Assessment is a certain percentage of the fair market value that is determined by local assessors to be the total taxable value of land and additions on the property. | Land | Improvement |
|---|---|---|---|---|
| 2024 | $3,002 | $197,110 | $31,085 | $166,025 |
| 2023 | $3,002 | $11,827 | $1,865 | $9,962 |
| 2022 | $2,889 | $10,284 | $1,980 | $8,304 |
| 2021 | $2,529 | $8,810 | $960 | $7,854 |
| 2020 | $2,539 | $8,814 | $960 | $7,854 |
| 2019 | $2,533 | $8,814 | $960 | $7,854 |
| 2018 | $2,710 | $8,934 | $960 | $7,974 |
| 2017 | $2,650 | $8,934 | $960 | $7,974 |
| 2016 | $650 | $4,300 | $640 | $3,660 |
| 2015 | $606 | $4,300 | $640 | $3,660 |
| 2014 | $596 | $4,300 | $640 | $3,660 |
| 2013 | -- | $4,300 | $640 | $3,660 |
Source: Public Records
Source: CHS Regional MLS
MLS Number: 16028219
APN: 233-03-10-070
Nearby Homes
- 1019 Tj Ln
- 815 Temple Rd Unit B
- 154 Tabby Creek Cir
- 804 Temple Rd Unit B
- 335 Macgregor Dr
- 468 Cadbury Loop
- 462 Cadbury Loop
- 458 Cadbury Loop
- 476 Cadbury Loop
- 311 Macgregor Dr
- 472 Cadbury Loop
- 621 Temple Rd Unit A
- 481 Cadbury Loop
- 481 Cadbury Loop
- 481 Cadbury Loop
- 481 Cadbury Loop
- 481 Cadbury Loop
- 425 Miami St Unit A
- 403 Cadbury Loop
- 406 Cadbury Loop
