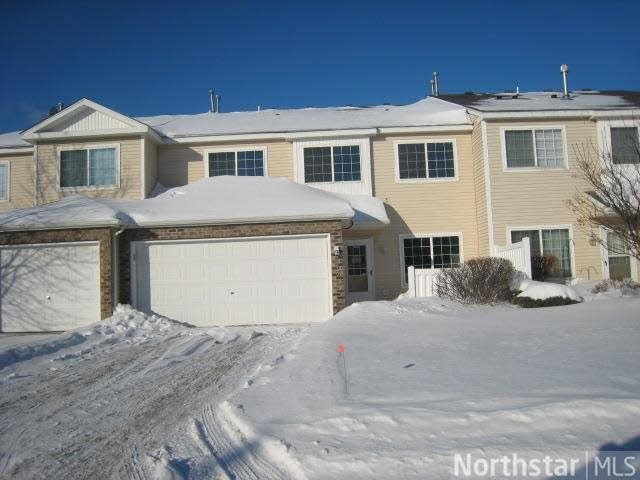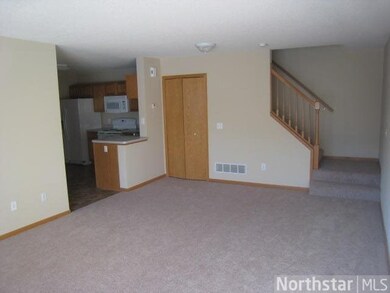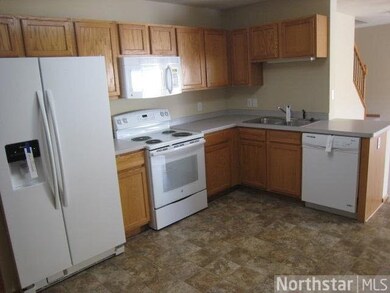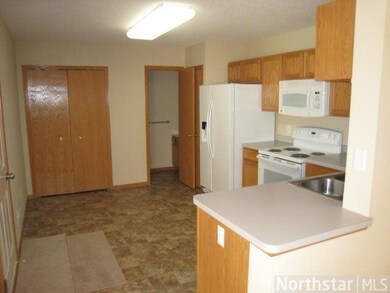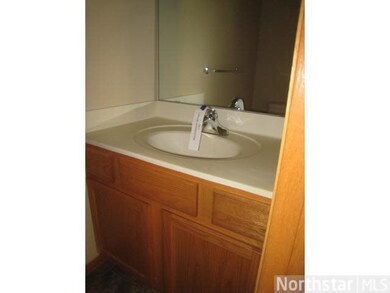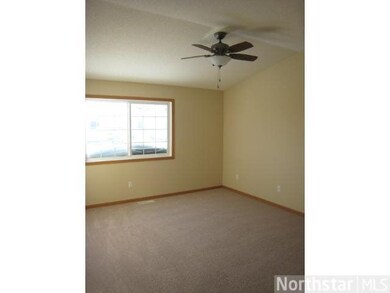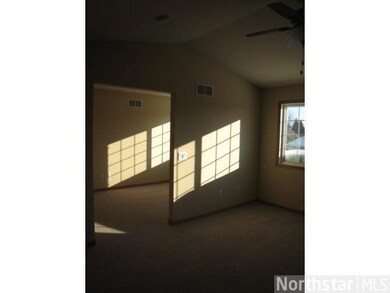
1219 Elmwood Ave Shakopee, MN 55379
Estimated Value: $252,000 - $255,169
Highlights
- Vaulted Ceiling
- 2 Car Attached Garage
- Side by Side Parking
- Jackson Elementary School Rated A-
- Eat-In Kitchen
- Woodwork
About This Home
As of April 2014Move right in this very nice 2br/2ba townhome which offers eat-in kitchen, huge master with den/office off br, upper level walk-in laundry, new flooring and fresh paint.
Last Agent to Sell the Property
Jeffrey Detloff
Property Advisors Realty LLC Listed on: 02/21/2014
Last Buyer's Agent
Dan Hennen
RE/MAX Advantage Plus
Townhouse Details
Home Type
- Townhome
Est. Annual Taxes
- $2,234
Year Built
- 1999
Lot Details
- 436 Sq Ft Lot
- Lot Dimensions are 32x34
HOA Fees
- $190 Monthly HOA Fees
Home Design
- Brick Exterior Construction
- Vinyl Siding
Interior Spaces
- 1,350 Sq Ft Home
- Woodwork
- Vaulted Ceiling
- Eat-In Kitchen
- Washer and Dryer Hookup
Bedrooms and Bathrooms
- 2 Bedrooms
- Walk Through Bedroom
- Bathroom on Main Level
Parking
- 2 Car Attached Garage
- Side by Side Parking
Additional Features
- Patio
- Forced Air Heating and Cooling System
Community Details
- Association fees include exterior maintenance, snow removal, trash, water
Listing and Financial Details
- Assessor Parcel Number 272580900
Ownership History
Purchase Details
Home Financials for this Owner
Home Financials are based on the most recent Mortgage that was taken out on this home.Purchase Details
Home Financials for this Owner
Home Financials are based on the most recent Mortgage that was taken out on this home.Purchase Details
Purchase Details
Home Financials for this Owner
Home Financials are based on the most recent Mortgage that was taken out on this home.Purchase Details
Similar Homes in Shakopee, MN
Home Values in the Area
Average Home Value in this Area
Purchase History
| Date | Buyer | Sale Price | Title Company |
|---|---|---|---|
| Cain Michael J | $152,000 | Trademark Title Services In | |
| Bursey Andrew J | $130,000 | Change Of Title Inc | |
| U S Bank National Association | $140,914 | None Available | |
| Stone Amy | $173,000 | -- | |
| Palmquist Tanya | $143,900 | -- |
Mortgage History
| Date | Status | Borrower | Loan Amount |
|---|---|---|---|
| Open | Cain Michael J | $147,440 | |
| Previous Owner | Bursey Andrew J | $122,000 | |
| Previous Owner | Stone Amy | $138,400 | |
| Previous Owner | Stone Amy | $34,600 |
Property History
| Date | Event | Price | Change | Sq Ft Price |
|---|---|---|---|---|
| 04/15/2014 04/15/14 | Sold | $130,000 | +11.2% | $96 / Sq Ft |
| 03/21/2014 03/21/14 | Pending | -- | -- | -- |
| 02/21/2014 02/21/14 | For Sale | $116,900 | -- | $87 / Sq Ft |
Tax History Compared to Growth
Tax History
| Year | Tax Paid | Tax Assessment Tax Assessment Total Assessment is a certain percentage of the fair market value that is determined by local assessors to be the total taxable value of land and additions on the property. | Land | Improvement |
|---|---|---|---|---|
| 2025 | $2,234 | $235,600 | $68,500 | $167,100 |
| 2024 | $2,234 | $224,800 | $65,200 | $159,600 |
| 2023 | $2,300 | $221,400 | $63,900 | $157,500 |
| 2022 | $2,262 | $223,900 | $65,500 | $158,400 |
| 2021 | $2,076 | $192,600 | $51,300 | $141,300 |
| 2020 | $2,296 | $194,900 | $42,000 | $152,900 |
| 2019 | $2,088 | $190,100 | $44,400 | $145,700 |
| 2018 | $1,826 | $0 | $0 | $0 |
| 2016 | $1,690 | $0 | $0 | $0 |
| 2014 | -- | $0 | $0 | $0 |
Agents Affiliated with this Home
-
J
Seller's Agent in 2014
Jeffrey Detloff
Property Advisors Realty LLC
-
D
Buyer's Agent in 2014
Dan Hennen
RE/MAX
Map
Source: REALTOR® Association of Southern Minnesota
MLS Number: 4581432
APN: 27-258-090-0
- 1059 Providence Dr
- 1005 Providence Dr
- 844 Princeton Ave Unit 4503
- 842 Princeton Ave Unit 4502
- 749 Cobblestone Way
- 1651 Liberty St
- 1971 Evergreen Ln
- 735 Westchester Ave
- 1874 Pintail Ave
- 1604 Liberty Cir
- 1815 Mooers Ave
- 1980 Downing Ave
- 2011 Downing Ave
- 1326 Primrose Ln
- 1780 Quail Dr
- 239 Appleblossom Ln
- 1986 Mathias Rd
- 1291 Sapphire Ln
- 2230 Downing Ave
- 1207 Dakota St S
- 1219 Elmwood Ave
- 1203 Elmwood Ave Unit 95
- 1223 Elmwood Ave Unit 89
- 1207 Elmwood Ave Unit 96
- 1215 Elmwood Ave
- 1199 Elmwood Ave Unit 94
- 1211 Elmwood Ave
- 1195 Elmwood Ave
- 1235 Elmwood Ave Unit 87
- 1231 Elmwood Ave Unit 86
- 1239 Elmwood Ave
- 1227 Elmwood Ave Unit 85
- 1716 Weston Ln Unit 82
- 1191 Elmwood Ave
- 1187 Elmwood Ave
- 1720 Weston Ln
- 1712 Weston Ln Unit 81
- 1724 Weston Ln Unit 84
- 1183 Elmwood Ave
- 1179 Elmwood Ave
