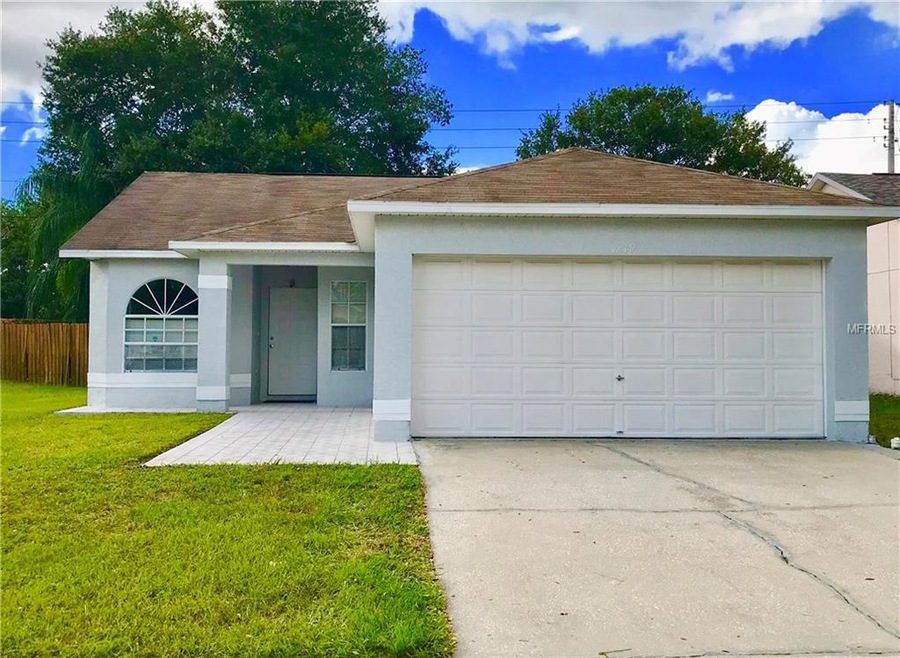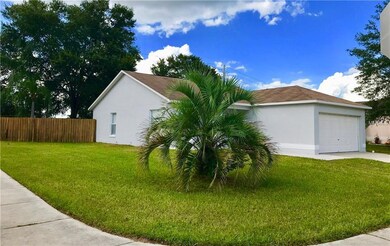
1219 Etchfield Cir Brandon, FL 33511
Heather Lakes NeighborhoodEstimated Value: $328,961 - $344,000
Highlights
- Open Floorplan
- Corner Lot
- Porch
- Deck
- Family Room Off Kitchen
- 2 Car Attached Garage
About This Home
As of November 2017MORE PHOTOS COMING SOON!! PERFECT move-in ready home. Featuring 3 bedrooms, 2 bath, 2 car garage. Open floor plan perfect for entertaining guest. High ceilings with great natural light. Kitchen features a breakfast nook and pantry. Also has a breakfast bar to entertain guest and family. Dining room is featured right off the kitchen and living area with great natural light. Large living space. Master is located in the back of the home for optimal privacy with private sliding door access to the patio. Master bath has a great walk-in closet and linen closet. As well as a walk-in shower. 2 other bedrooms perfect for guest or family. A/C and water heater only a couple of years old! Great yard space with room for a pool! Close to parks and school are walking distance. Hidden neighborhood but still close to all the fun!! Plenty of Shopping plazas, restaurants, Brandon Mall, Top Golf and coming soon Dave & Busters less than 2 miles away! Plenty of things to do. Close to Brandon Hospital, Selmon Expressway and Selmon Express Lanes to downtown Tampa, I-75 and I-4 connection less than 3 miles from the entrance! I-275 connection via Selmon Expressway. Everything you need is just less than 5 mins away. THIS HOUSE WONT LAST LONG!! Come see it today!
Last Agent to Sell the Property
IMPACT REALTY TAMPA BAY Brokerage Phone: 866-580-6402 License #3354214 Listed on: 10/20/2017
Home Details
Home Type
- Single Family
Est. Annual Taxes
- $534
Year Built
- Built in 1997
Lot Details
- 6,300 Sq Ft Lot
- Fenced
- Corner Lot
- Property is zoned PD
HOA Fees
- $25 Monthly HOA Fees
Parking
- 2 Car Attached Garage
Home Design
- Slab Foundation
- Shingle Roof
- Stucco
Interior Spaces
- 1,363 Sq Ft Home
- Open Floorplan
- Blinds
- Family Room Off Kitchen
- Inside Utility
- Laundry in unit
- Ceramic Tile Flooring
- Fire and Smoke Detector
Kitchen
- Eat-In Kitchen
- Range
- Dishwasher
- Disposal
Bedrooms and Bathrooms
- 3 Bedrooms
- Split Bedroom Floorplan
- Walk-In Closet
- 2 Full Bathrooms
Outdoor Features
- Deck
- Patio
- Porch
Schools
- Mintz Elementary School
- Mclane Middle School
- Brandon High School
Utilities
- Central Heating and Cooling System
- High Speed Internet
Community Details
- Heather Lakes Unit 22 Ph A Subdivision
- The community has rules related to deed restrictions
Listing and Financial Details
- Visit Down Payment Resource Website
- Legal Lot and Block 1 / A
- Assessor Parcel Number U-33-29-20-2IL-A00000-00001.0
Ownership History
Purchase Details
Home Financials for this Owner
Home Financials are based on the most recent Mortgage that was taken out on this home.Purchase Details
Home Financials for this Owner
Home Financials are based on the most recent Mortgage that was taken out on this home.Similar Homes in the area
Home Values in the Area
Average Home Value in this Area
Purchase History
| Date | Buyer | Sale Price | Title Company |
|---|---|---|---|
| Reid Whitney P | $177,900 | American Guardian Title & Es | |
| Gonzalez Humberto | $88,600 | -- |
Mortgage History
| Date | Status | Borrower | Loan Amount |
|---|---|---|---|
| Open | Reid Kayla | $15,000 | |
| Open | Reid Whitney P | $164,100 | |
| Closed | Reid Kayla | $15,000 | |
| Previous Owner | Gonzalez Humberto | $30,000 | |
| Previous Owner | Gonzalez Humberto | $20,000 | |
| Previous Owner | Gonzalez Humberto | $10,000 | |
| Previous Owner | Gonzalez Humberto | $10,946 | |
| Previous Owner | Gonzalez Humberto | $79,950 |
Property History
| Date | Event | Price | Change | Sq Ft Price |
|---|---|---|---|---|
| 02/19/2018 02/19/18 | Off Market | $177,900 | -- | -- |
| 11/21/2017 11/21/17 | Sold | $177,900 | -1.1% | $131 / Sq Ft |
| 10/22/2017 10/22/17 | Pending | -- | -- | -- |
| 10/20/2017 10/20/17 | For Sale | $179,900 | -- | $132 / Sq Ft |
Tax History Compared to Growth
Tax History
| Year | Tax Paid | Tax Assessment Tax Assessment Total Assessment is a certain percentage of the fair market value that is determined by local assessors to be the total taxable value of land and additions on the property. | Land | Improvement |
|---|---|---|---|---|
| 2024 | $2,685 | $159,785 | -- | -- |
| 2023 | $2,570 | $155,131 | $0 | $0 |
| 2022 | $2,402 | $150,613 | $0 | $0 |
| 2021 | $2,356 | $146,226 | $0 | $0 |
| 2020 | $2,272 | $144,207 | $0 | $0 |
| 2019 | $2,179 | $140,965 | $0 | $0 |
| 2018 | $2,126 | $138,337 | $0 | $0 |
| 2017 | $2,413 | $116,510 | $0 | $0 |
| 2016 | $534 | $63,214 | $0 | $0 |
| 2015 | $534 | $62,775 | $0 | $0 |
| 2014 | $516 | $62,277 | $0 | $0 |
| 2013 | -- | $61,357 | $0 | $0 |
Agents Affiliated with this Home
-
Annette Rodriguez

Seller's Agent in 2017
Annette Rodriguez
IMPACT REALTY TAMPA BAY
(813) 812-1097
5 Total Sales
-
Robert Barnes Sr

Buyer's Agent in 2017
Robert Barnes Sr
PALM REALTY & ASSOCIATES,
(404) 388-7194
5 Total Sales
Map
Source: Stellar MLS
MLS Number: T2909550
APN: U-33-29-20-2IL-A00000-00001.0
- 1224 Cressford Place
- 1601 Fluorshire Dr
- 1603 Fluorshire Dr
- 2263 Fluorshire Dr
- 1423 Birchstone Ave
- 2213 Fluorshire Dr
- 1304 Kelridge Place
- 2234 Fluorshire Dr
- 1442 Tiverton Dr
- 1511 Woonsocket Ln
- 1408 Birchstone Ave
- 1301 Flaxwood Ave
- 1907 Fluorshire Dr
- 1204 Rinkfield Place
- 1416 Glenmere Dr
- 912 Lochmont Dr
- 1312 Foxboro Dr
- 1213 Barmere Ln
- 1601 Westerly Dr
- 1010 Lochmont Dr
- 1219 Etchfield Cir
- 1217 Etchfield Cir
- 1220 Etchfield Cir
- 1218 Etchfield Cir
- 1213 Etchfield Cir
- 1216 Etchfield Cir
- 1512 Silktree Ct
- 1510 Silktree Ct
- 1214 Etchfield Cir
- 1211 Etchfield Cir
- 1508 Silktree Ct
- 1227 Cressford Place
- 1304 Cedar Rock Place
- 1212 Etchfield Cir
- 1225 Cressford Place
- 1223 Cressford Place
- 1223 Cressford Place Unit XXII
- 1306 Cedar Rock Place
- 1506 Silktree Ct

