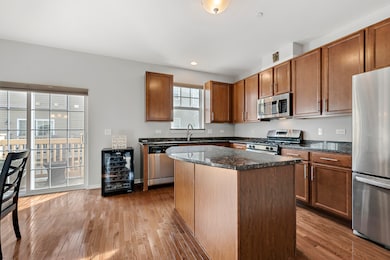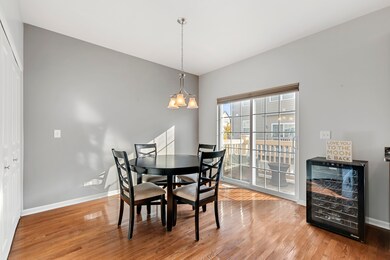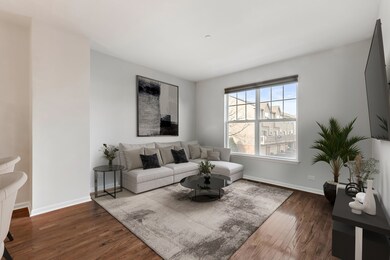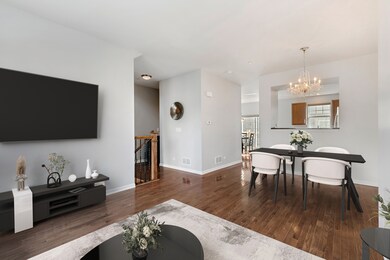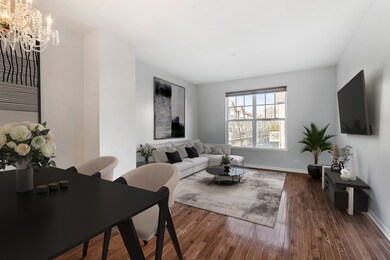
1219 Evergreen Ave Des Plaines, IL 60016
Highlights
- Vaulted Ceiling
- Wood Flooring
- Stainless Steel Appliances
- Maine West High School Rated A-
- Wine Refrigerator
- 5-minute walk to Menominee Park
About This Home
As of December 2024Welcome to your new home with 1,971 square feet, three bedrooms, 2 full and one-half bathrooms, and a two-car garage. On your main level this wonderful Warrington model features a large eat-in kitchen with 42" cabinets, granite countertops, stainless steel appliances, and a custom-designed granite center island making this a spacious and inviting area for entertaining. The main level also features a sunny living room, a great-sized dining room for more formal meals, hardwood floors, and 9-foot ceilings. The main level and lower level landings with 24" marble flooring, and both sets of stairs with hardwood steps - both recent upgrades. The second level features three bedrooms, all with cathedral ceilings, your primary bathroom with a granite vanity and step-in shower, and the primary bedroom with a walk-in closet. The typical Warrington model has 2 bedrooms, this home has been expanded to three bedrooms. The lower level hosts the family room which can make for a great theatre room, home office, exercise room, or playroom; a private 2-car garage with an epoxy floor rounds out your new home. All windows with Hunter Douglas blinds are to remain, the home shows great, so stop by for a visit. At the end of the block is a beautiful full park for the younger kids, and also a tennis court and basketball court for the bigger ones too; you are within walking distance to METRA and downtown Des Plaines and all that it has to offer. COME VISIT YOUR NEW HOME TODAY, YOU'LL LOVE LIVING HERE.
Last Agent to Sell the Property
Coldwell Banker Realty License #471015069 Listed on: 11/01/2024

Townhouse Details
Home Type
- Townhome
Est. Annual Taxes
- $7,441
Year Built
- Built in 2013
HOA Fees
- $200 Monthly HOA Fees
Parking
- 2 Car Attached Garage
- Garage Door Opener
- Driveway
- Parking Included in Price
Home Design
- Asphalt Roof
- Concrete Perimeter Foundation
Interior Spaces
- 1,971 Sq Ft Home
- 2-Story Property
- Vaulted Ceiling
- Family Room
- Combination Dining and Living Room
- Storage
- Finished Basement
- English Basement
Kitchen
- Range<<rangeHoodToken>>
- <<microwave>>
- Dishwasher
- Wine Refrigerator
- Stainless Steel Appliances
- Disposal
Flooring
- Wood
- Carpet
Bedrooms and Bathrooms
- 3 Bedrooms
- 3 Potential Bedrooms
- Walk-In Closet
Laundry
- Laundry Room
- Laundry on main level
- Dryer
- Washer
Home Security
Schools
- North Elementary School
- Chippewa Middle School
- Maine West High School
Utilities
- Forced Air Heating and Cooling System
- Humidifier
- Heating System Uses Natural Gas
- 200+ Amp Service
Additional Features
- Balcony
- Lot Dimensions are 21 x 66
Listing and Financial Details
- Homeowner Tax Exemptions
Community Details
Overview
- Association fees include insurance, exterior maintenance, lawn care, snow removal
- 4 Units
- Ryan Newland Association, Phone Number (847) 459-1222
- Lexington Park Subdivision, Warrington Floorplan
- Property managed by Foster Premier
Amenities
- Common Area
Recreation
- Park
Pet Policy
- Dogs and Cats Allowed
Security
- Resident Manager or Management On Site
- Storm Screens
Ownership History
Purchase Details
Home Financials for this Owner
Home Financials are based on the most recent Mortgage that was taken out on this home.Similar Homes in Des Plaines, IL
Home Values in the Area
Average Home Value in this Area
Purchase History
| Date | Type | Sale Price | Title Company |
|---|---|---|---|
| Special Warranty Deed | $284,000 | Chicago Title Insurance Co |
Mortgage History
| Date | Status | Loan Amount | Loan Type |
|---|---|---|---|
| Open | $230,000 | New Conventional | |
| Closed | $261,000 | New Conventional | |
| Closed | $269,496 | New Conventional |
Property History
| Date | Event | Price | Change | Sq Ft Price |
|---|---|---|---|---|
| 12/30/2024 12/30/24 | Sold | $400,000 | 0.0% | $203 / Sq Ft |
| 11/30/2024 11/30/24 | Pending | -- | -- | -- |
| 11/01/2024 11/01/24 | For Sale | $400,000 | +41.0% | $203 / Sq Ft |
| 03/31/2014 03/31/14 | Sold | $283,680 | -3.4% | -- |
| 02/26/2014 02/26/14 | Pending | -- | -- | -- |
| 01/23/2014 01/23/14 | For Sale | $293,680 | -- | -- |
Tax History Compared to Growth
Tax History
| Year | Tax Paid | Tax Assessment Tax Assessment Total Assessment is a certain percentage of the fair market value that is determined by local assessors to be the total taxable value of land and additions on the property. | Land | Improvement |
|---|---|---|---|---|
| 2024 | $7,441 | $31,537 | $5,501 | $26,036 |
| 2023 | $7,235 | $31,537 | $5,501 | $26,036 |
| 2022 | $7,235 | $31,537 | $5,501 | $26,036 |
| 2021 | $7,398 | $27,399 | $919 | $26,480 |
| 2020 | $7,342 | $27,399 | $919 | $26,480 |
| 2019 | $7,270 | $30,444 | $919 | $29,525 |
| 2018 | $6,802 | $26,180 | $813 | $25,367 |
| 2017 | $6,700 | $26,180 | $813 | $25,367 |
| 2016 | $7,044 | $27,845 | $813 | $27,032 |
| 2015 | $6,287 | $23,418 | $707 | $22,711 |
Agents Affiliated with this Home
-
Mark Schrimmer

Seller's Agent in 2024
Mark Schrimmer
Coldwell Banker Realty
(847) 764-5532
21 in this area
146 Total Sales
-
Shreejung Rai

Buyer's Agent in 2024
Shreejung Rai
Century 21 Universal
(773) 865-1677
3 in this area
33 Total Sales
-
Frank Pantell

Seller's Agent in 2014
Frank Pantell
Keller Williams Success Realty
(708) 987-4447
12 in this area
170 Total Sales
-
Y
Buyer's Agent in 2014
Yvonne Antonacci
Map
Source: Midwest Real Estate Data (MRED)
MLS Number: 12197627
APN: 09-17-213-032-0000
- 1263 Evergreen Ave
- 370 S Western Ave Unit 408
- 1302 E Washington St Unit C1
- 390 S Western Ave Unit 512
- 1258 Brown St Unit 204
- 1108 Evergreen Ave
- 1327 E Washington St Unit 207
- 1258 Perry St
- 1376 Brown St
- 1353 Perry St Unit 6
- 1488 Willow Ave
- 555 Graceland Ave Unit 505
- 1433 Perry St Unit 305
- 185 Eli Ct
- 182 Eli Ct
- 1509 Brown St Unit 11
- 27 Nicholas Dr E
- 1569 Sherman Place
- 1470 Jefferson St Unit 602
- 890 North Ave


