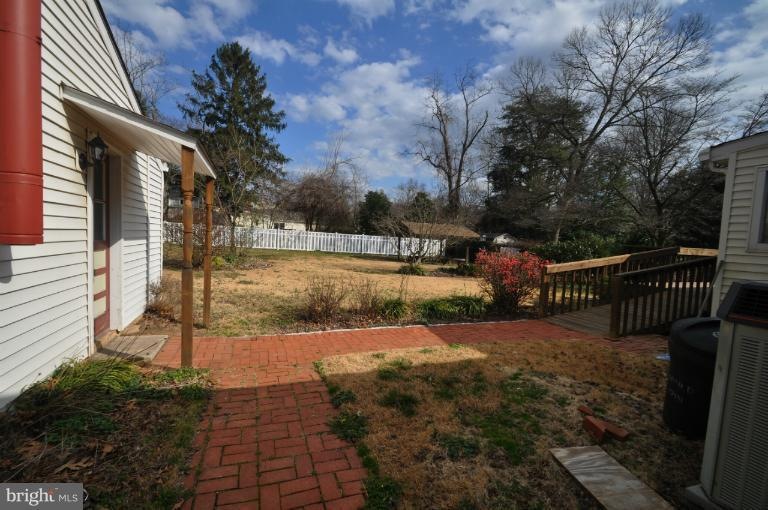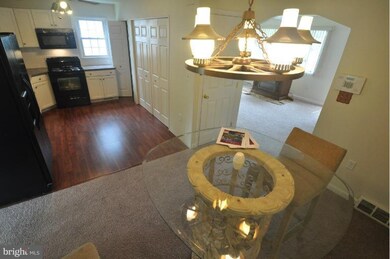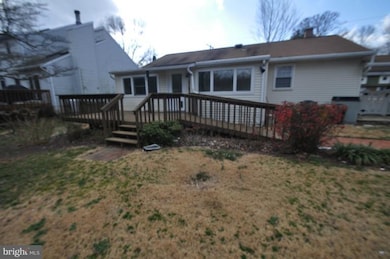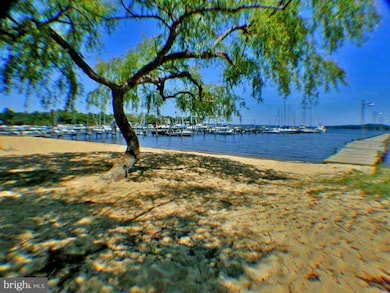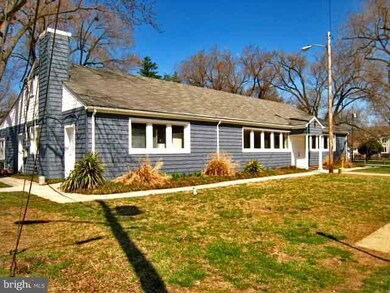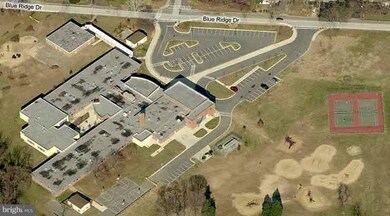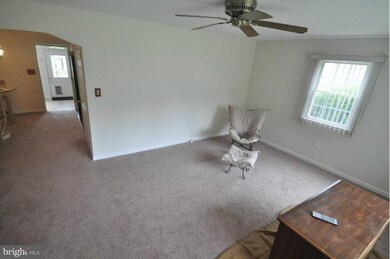
1219 Hampton Rd Annapolis, MD 21409
Cape Saint Claire NeighborhoodHighlights
- Boat Ramp
- 3 Boat Docks
- Pier
- Cape St. Claire Elementary School Rated A-
- Beach
- Home fronts navigable water
About This Home
As of December 2024FENCED DOUBLE LOT W/ADORABLE RANCHER**Fresh Paint and carpet**Beautiful white fence**Detached double car extended garage w/workbenches + separate heat system**Lovely perennials**great curb appeal**New kitchen cabs/counter/floor and appliances**extra sun room off back**fantastic yard for entertaining**Home has CAC
Home Details
Home Type
- Single Family
Est. Annual Taxes
- $3,132
Year Built
- Built in 1960
Lot Details
- 0.44 Acre Lot
- Home fronts navigable water
- Property is Fully Fenced
- Landscaped
- Planted Vegetation
- The property's topography is level
- Wooded Lot
- Property is zoned R5
HOA Fees
- $2 Monthly HOA Fees
Parking
- 2 Car Detached Garage
- Front Facing Garage
- Garage Door Opener
- Circular Driveway
- On-Street Parking
Home Design
- Rambler Architecture
- Vinyl Siding
Interior Spaces
- Property has 1 Level
- Ceiling Fan
- Double Pane Windows
- Window Treatments
- Bay Window
- Window Screens
- Six Panel Doors
- Living Room
- Dining Room
- Utility Room
- Laundry Room
- Crawl Space
Kitchen
- Eat-In Kitchen
- Electric Oven or Range
- Freezer
- Dishwasher
Bedrooms and Bathrooms
- 3 Main Level Bedrooms
- En-Suite Primary Bedroom
- 1 Full Bathroom
Home Security
- Home Security System
- Motion Detectors
- Storm Windows
- Fire and Smoke Detector
Outdoor Features
- Pier
- Water Access
- 3 Boat Docks
- 1 Powered Boats Permitted
- 1 Non-Powered Boats Permitted
- Lake Privileges
- Enclosed patio or porch
Utilities
- Forced Air Heating and Cooling System
- Heating System Uses Oil
- Vented Exhaust Fan
- Programmable Thermostat
- Well
- Electric Water Heater
Listing and Financial Details
- Tax Lot 4,5
- Assessor Parcel Number 020316512001090
Community Details
Overview
- Association fees include management, pier/dock maintenance, reserve funds
- Rancher
- The community has rules related to alterations or architectural changes, building or community restrictions, covenants
- Community Lake
Amenities
- Picnic Area
- Clubhouse
- Community Library
Recreation
- Boat Ramp
- Pier or Dock
- Beach
- Tennis Courts
- Baseball Field
- Community Basketball Court
- Community Playground
- Pool Membership Available
Security
- Security Service
Ownership History
Purchase Details
Home Financials for this Owner
Home Financials are based on the most recent Mortgage that was taken out on this home.Purchase Details
Home Financials for this Owner
Home Financials are based on the most recent Mortgage that was taken out on this home.Purchase Details
Home Financials for this Owner
Home Financials are based on the most recent Mortgage that was taken out on this home.Similar Homes in the area
Home Values in the Area
Average Home Value in this Area
Purchase History
| Date | Type | Sale Price | Title Company |
|---|---|---|---|
| Deed | $535,000 | Charter Title | |
| Deed | $535,000 | Charter Title | |
| Deed | $395,000 | Capitol Title Ins Agency | |
| Deed | $300,000 | Lakeside Title Company | |
| Interfamily Deed Transfer | -- | Lakeside Title Company |
Mortgage History
| Date | Status | Loan Amount | Loan Type |
|---|---|---|---|
| Open | $515,000 | New Conventional | |
| Closed | $515,000 | New Conventional | |
| Previous Owner | $351,750 | VA | |
| Previous Owner | $355,387 | VA | |
| Previous Owner | $22,000 | Credit Line Revolving | |
| Previous Owner | $294,566 | FHA |
Property History
| Date | Event | Price | Change | Sq Ft Price |
|---|---|---|---|---|
| 07/23/2025 07/23/25 | Pending | -- | -- | -- |
| 07/17/2025 07/17/25 | For Sale | $853,000 | +59.4% | $355 / Sq Ft |
| 12/02/2024 12/02/24 | Sold | $535,000 | +35.4% | $255 / Sq Ft |
| 10/28/2024 10/28/24 | Pending | -- | -- | -- |
| 06/15/2018 06/15/18 | Sold | $395,000 | +0.3% | $380 / Sq Ft |
| 04/29/2018 04/29/18 | Pending | -- | -- | -- |
| 04/28/2018 04/28/18 | For Sale | $394,000 | +31.3% | $379 / Sq Ft |
| 08/06/2012 08/06/12 | Sold | $300,000 | -1.6% | $288 / Sq Ft |
| 06/01/2012 06/01/12 | Pending | -- | -- | -- |
| 05/15/2012 05/15/12 | Price Changed | $305,000 | -3.2% | $293 / Sq Ft |
| 05/07/2012 05/07/12 | Price Changed | $315,000 | -1.5% | $303 / Sq Ft |
| 05/01/2012 05/01/12 | Price Changed | $319,900 | -1.6% | $308 / Sq Ft |
| 02/29/2012 02/29/12 | For Sale | $325,000 | -- | $313 / Sq Ft |
Tax History Compared to Growth
Tax History
| Year | Tax Paid | Tax Assessment Tax Assessment Total Assessment is a certain percentage of the fair market value that is determined by local assessors to be the total taxable value of land and additions on the property. | Land | Improvement |
|---|---|---|---|---|
| 2024 | $5,521 | $433,800 | $260,000 | $173,800 |
| 2023 | $5,325 | $425,233 | $0 | $0 |
| 2022 | $4,984 | $416,667 | $0 | $0 |
| 2021 | $9,780 | $408,100 | $260,000 | $148,100 |
| 2020 | $4,509 | $375,400 | $0 | $0 |
| 2019 | $4,165 | $342,700 | $0 | $0 |
| 2018 | $3,143 | $310,000 | $208,700 | $101,300 |
| 2017 | $3,431 | $298,833 | $0 | $0 |
| 2016 | -- | $287,667 | $0 | $0 |
| 2015 | -- | $276,500 | $0 | $0 |
| 2014 | -- | $276,200 | $0 | $0 |
Agents Affiliated with this Home
-
Frank Livingston

Seller's Agent in 2025
Frank Livingston
Cook Real Estate Brokerage
(410) 570-0413
1 in this area
20 Total Sales
-
Sarah Garza

Seller's Agent in 2024
Sarah Garza
Compass
(443) 717-3631
20 in this area
243 Total Sales
-
datacorrect BrightMLS
d
Buyer's Agent in 2024
datacorrect BrightMLS
Non Subscribing Office
-
Mona LaCovey

Seller's Agent in 2018
Mona LaCovey
RE/MAX
(410) 757-7080
10 in this area
22 Total Sales
Map
Source: Bright MLS
MLS Number: 1003872696
APN: 03-165-12001090
- 1004 Westway
- 987 St Johns Drive - Taft Model
- 1014 St Charles Dr
- 1195 Highview Dr
- 412 Peach Ct
- 1324 Hazel Nut Ct
- 1127 Little Magothy View
- 964 Saint Margarets Dr
- 1125 Little Magothy View
- 1165 Neptune Place
- 1008 Commanders Way N
- 1010 Commanders Way N
- 1029 Commanders Way N
- 1184 Neptune Place
- 1094 Linden Tree Drive - Taft Model
- 1096 Linden Tree Dr
- 972 Woodland Cir
- 1090 River Bay Rd
- 1576 Bay Head Rd
- 1262 Green Holly Dr
