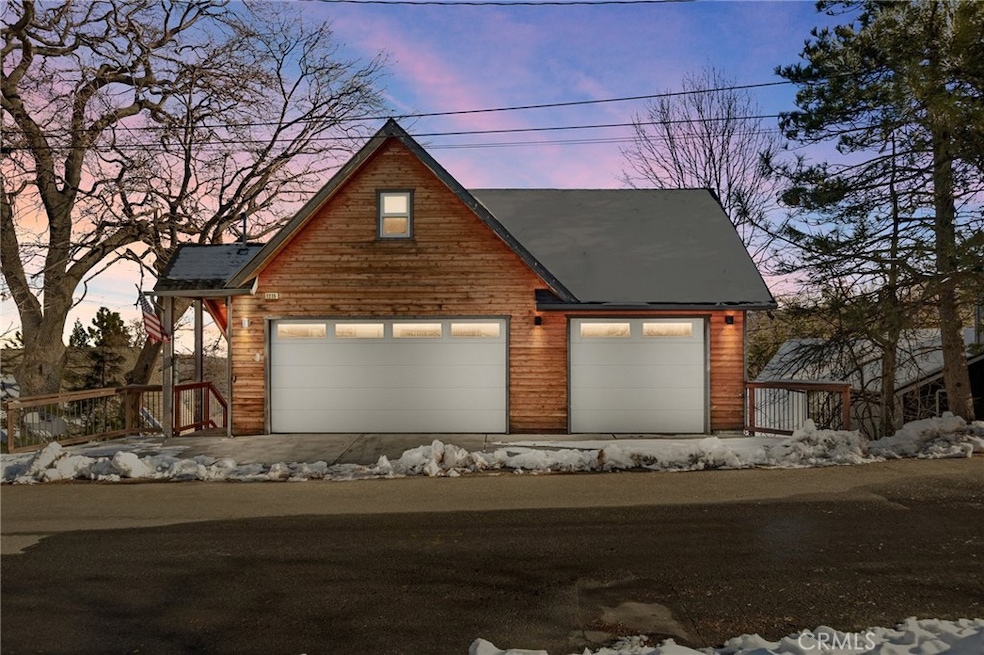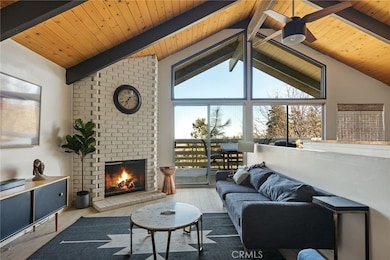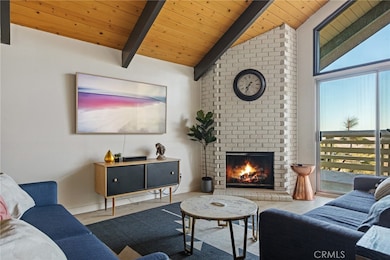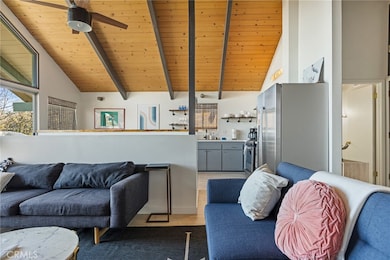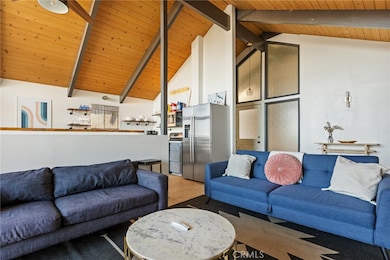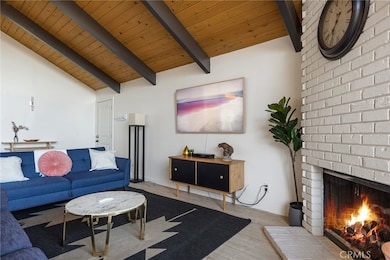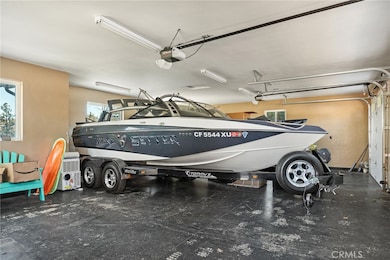1219 Klondike Dr Lake Arrowhead, CA 92352
Highlights
- Golf Course Community
- All Bedrooms Downstairs
- Updated Kitchen
- Fishing
- Panoramic View
- Community Lake
About This Home
Now available for Lease, this wonderful home offers beautiful Mountain View’s, easy access to trails, and is nestled near the end of a cul-de-sac on a well maintained road, offering a quiet and safe street for you to enjoy. This 3 bedroom 2 bath home offers a separate entertainment room, equipped with a pool table. The level entry garage can fit up to 3 vehicles and even has the space for a boat. Take advantage of the exclusive lake rights and enjoy all the amenities that come with it. The main level of the home features an open concept living room, 1 bathroom, and spacious kitchen. As you move downstairs you will find three bedrooms and an additional full size bathroom. 1 dog would be considered with an additional security deposit. There is a generous seating area outside off the kitchen and living room providing near panoramic Mountain Views. There is a first month rental discount if rented by July. The home comes fully furnished.
Home Details
Home Type
- Single Family
Est. Annual Taxes
- $6,708
Year Built
- Built in 1972
Lot Details
- 7,200 Sq Ft Lot
- Cul-De-Sac
Parking
- 2 Car Garage
- Parking Available
- Two Garage Doors
- Driveway
Property Views
- Panoramic
- Woods
- Canyon
- Mountain
- Valley
Interior Spaces
- 1,152 Sq Ft Home
- 2-Story Property
- Furnished
- High Ceiling
- Family Room Off Kitchen
- Living Room with Fireplace
- Living Room with Attached Deck
- Game Room
- Laundry Room
Kitchen
- Updated Kitchen
- Open to Family Room
- Gas Range
- Dishwasher
- Disposal
Bedrooms and Bathrooms
- 3 Bedrooms
- All Bedrooms Down
- Remodeled Bathroom
- 2 Full Bathrooms
Outdoor Features
- Balcony
Utilities
- Central Heating and Cooling System
- Natural Gas Connected
- Cable TV Available
Listing and Financial Details
- Security Deposit $5,800
- 12-Month Minimum Lease Term
- Available 6/18/25
- Tax Tract Number 105017
- Assessor Parcel Number 0333821160000
Community Details
Overview
- No Home Owners Association
- Arrowhead Woods Subdivision
- Community Lake
- Near a National Forest
- Mountainous Community
Recreation
- Golf Course Community
- Fishing
- Park
- Hiking Trails
- Bike Trail
Pet Policy
- Pets Allowed
- Pet Size Limit
- Pet Deposit $600
Map
Source: California Regional Multiple Listing Service (CRMLS)
MLS Number: SW25136709
APN: 0333-821-16
- 1243 Klondike Dr
- 1268 Aleutian Dr
- 1207 Grass Valley Rd
- 1243 N Grass Valley Rd
- 1176 Aleutian Dr
- 1289 Aleutian Dr
- 1295 Aleutian Dr
- 1274 Evergreen Ln
- 1141 Grass Valley Rd
- 1245 Evergreen Ln
- 0 Evergreen Ln Unit 219125928DA
- 0 Evergreen Ln Unit RW24187001
- 1192 Evergreen Ln
- 1162 Brentwood Dr
- 1126 Aleutian Dr
- 1415 Manzanita Way
- 1405 Rockridge Dr
- 1154 Yukon Dr
- 1076 Grass Valley Rd
- 1119 Brentwood Dr
- 1227 Klondike Dr
- 1234 Klondike Dr
- 27307 Matterhorn Dr
- 1039 N Grass Valley Rd
- 1620 Edgecliff Dr
- 776 Nadelhorn Dr
- 719 Rhine Rd
- 676 Zurich Dr
- 1276 Kodiak Dr
- 676 Grass Valley Rd
- 1216 Kodiak Dr
- 27775 Matterhorn Dr
- 521 Pioneer Rd
- 27914 W Shore Rd
- 615 Sonoma Dr
- 26591 Hillcrest Ln Unit 26591 Hillcrest Lane
- 111 St Andrews Dr
- 1360 Montreal Dr
- 257 Burnt Mill Rd
- 28665 Zion Dr
