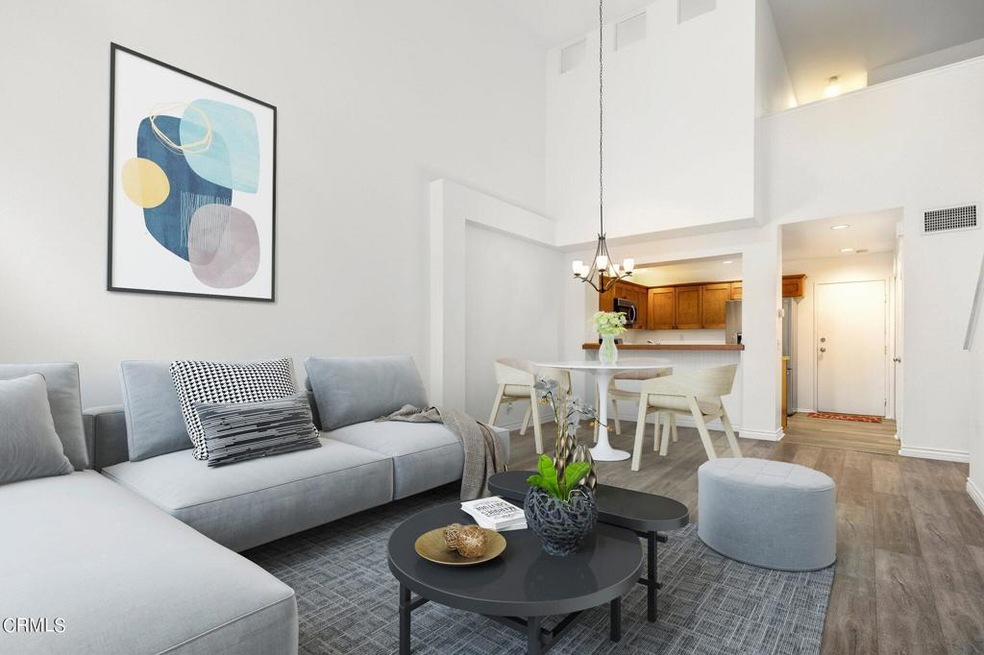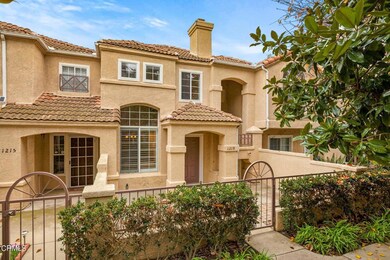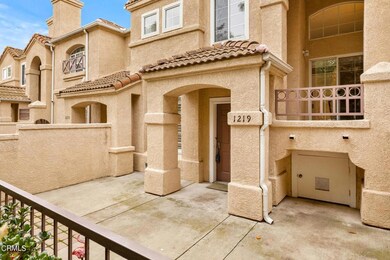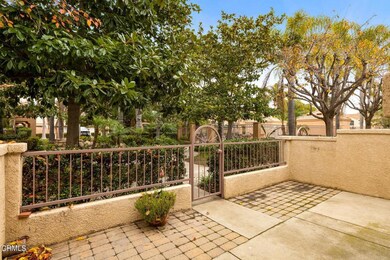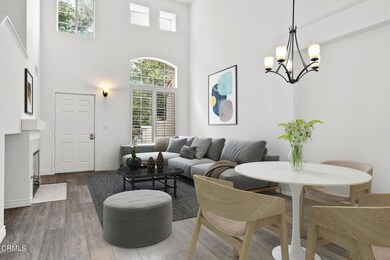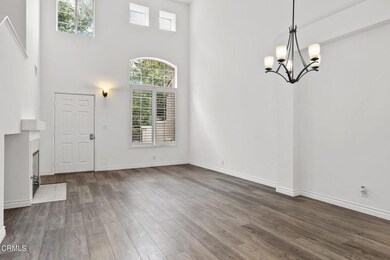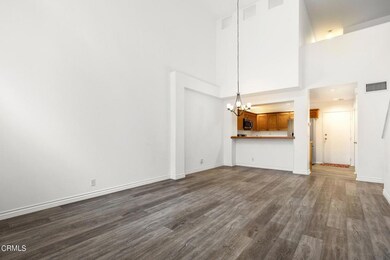
1219 Lost Point Ln Oxnard, CA 93030
Hobson Park West NeighborhoodHighlights
- 24-Hour Security
- Primary Bedroom Suite
- Open Floorplan
- In Ground Pool
- Gated Community
- Spanish Architecture
About This Home
As of June 2025Discover your picture-perfect, move-in-ready home in the sought-after California Lighthouse community in Oxnard.This highly upgraded two-story 1,360 sqft home features high ceilings, beautiful laminated flooring throughout, upgraded kitchen cabinets, stainless steel appliances, granite counters, a custom oak bar, and much more.This 2 bedrooms + 2.5 bath home is bright and open, with a two-car attached garage that includes an electric charging station. Upstairs you will find a loft overlooking the living room, a remodeled full bathroom, and the first bedroom is conventionally located right next to the bathroom.The spacious master bedroom offers vaulted ceilings with a large arched window, the upgraded master bathroom, features a granite top double sink, a soaking tub, and a standalone shower, and a large closet with plenty of storage space. There is a private balcony and a low-maintenance front yard where you to enjoy your morning coffee or BBQ.This home is located in one of the best areas of the complex, with a lovely waterfountain right out front. You don't want to miss out on the opportunity to own this lovely home!
Last Agent to Sell the Property
ACME Real Estate Company License #02073796 Listed on: 01/10/2022
Townhouse Details
Home Type
- Townhome
Est. Annual Taxes
- $7,148
Year Built
- Built in 1992 | Remodeled
Lot Details
- 1,360 Sq Ft Lot
- Two or More Common Walls
- Wrought Iron Fence
- Fence is in excellent condition
- Landscaped
- Sprinkler System
HOA Fees
- $425 Monthly HOA Fees
Parking
- 2 Car Attached Garage
- Parking Available
- Side by Side Parking
- Single Garage Door
- Parking Lot
- Unassigned Parking
- Controlled Entrance
Home Design
- Spanish Architecture
- Turnkey
- Permanent Foundation
- Spanish Tile Roof
Interior Spaces
- 1,360 Sq Ft Home
- 2-Story Property
- Open Floorplan
- Bar
- High Ceiling
- Ceiling Fan
- Plantation Shutters
- Family Room
- Living Room with Fireplace
- Dining Room
- Loft
- Storage
- Laundry Room
- Laminate Flooring
- Courtyard Views
- Pest Guard System
Kitchen
- Breakfast Bar
- <<convectionOvenToken>>
- Gas Oven
- Gas Range
- <<microwave>>
- Dishwasher
- Granite Countertops
Bedrooms and Bathrooms
- 2 Bedrooms
- All Upper Level Bedrooms
- Primary Bedroom Suite
- Remodeled Bathroom
- Granite Bathroom Countertops
- Dual Vanity Sinks in Primary Bathroom
- Soaking Tub
- Separate Shower
- Closet In Bathroom
Pool
- In Ground Pool
- Heated Spa
- In Ground Spa
- Fence Around Pool
Outdoor Features
- Balcony
- Enclosed patio or porch
Utilities
- Forced Air Heating System
Listing and Financial Details
- Earthquake Insurance Required
- Assessor Parcel Number 2020331075
Community Details
Overview
- Community Property Management Association, Phone Number (805) 987-8945
- California Lighthouse 10 4810 Subdivision
- Maintained Community
- Greenbelt
Amenities
- Community Barbecue Grill
Recreation
- Community Playground
- Community Pool
- Community Spa
Pet Policy
- Pets Allowed
- Pet Restriction
Security
- 24-Hour Security
- Card or Code Access
- Gated Community
- Carbon Monoxide Detectors
- Fire and Smoke Detector
- Firewall
Ownership History
Purchase Details
Home Financials for this Owner
Home Financials are based on the most recent Mortgage that was taken out on this home.Purchase Details
Home Financials for this Owner
Home Financials are based on the most recent Mortgage that was taken out on this home.Purchase Details
Home Financials for this Owner
Home Financials are based on the most recent Mortgage that was taken out on this home.Purchase Details
Home Financials for this Owner
Home Financials are based on the most recent Mortgage that was taken out on this home.Purchase Details
Similar Homes in the area
Home Values in the Area
Average Home Value in this Area
Purchase History
| Date | Type | Sale Price | Title Company |
|---|---|---|---|
| Grant Deed | $606,000 | Chicago Title Company | |
| Grant Deed | $550,000 | Fidelity National Title | |
| Grant Deed | $410,000 | Chicago Title Company | |
| Grant Deed | $365,000 | Fidelity National Title | |
| Interfamily Deed Transfer | -- | None Available |
Mortgage History
| Date | Status | Loan Amount | Loan Type |
|---|---|---|---|
| Open | $18,180 | FHA | |
| Open | $545,400 | New Conventional | |
| Previous Owner | $250,000 | New Conventional | |
| Previous Owner | $248,062 | VA | |
| Previous Owner | $171,400 | New Conventional | |
| Previous Owner | $179,000 | New Conventional | |
| Previous Owner | $170,000 | Unknown | |
| Previous Owner | $160,500 | Unknown | |
| Previous Owner | $160,500 | Unknown | |
| Previous Owner | $22,000 | Credit Line Revolving |
Property History
| Date | Event | Price | Change | Sq Ft Price |
|---|---|---|---|---|
| 06/26/2025 06/26/25 | Sold | $606,000 | +0.2% | $446 / Sq Ft |
| 05/16/2025 05/16/25 | For Sale | $605,000 | +10.0% | $445 / Sq Ft |
| 02/08/2022 02/08/22 | Sold | $550,000 | +3.8% | $404 / Sq Ft |
| 01/14/2022 01/14/22 | Pending | -- | -- | -- |
| 01/10/2022 01/10/22 | For Sale | $530,000 | +29.3% | $390 / Sq Ft |
| 11/26/2019 11/26/19 | Sold | $410,000 | 0.0% | $301 / Sq Ft |
| 11/26/2019 11/26/19 | Sold | $410,000 | -1.2% | $301 / Sq Ft |
| 11/19/2019 11/19/19 | Pending | -- | -- | -- |
| 11/19/2019 11/19/19 | Pending | -- | -- | -- |
| 11/03/2019 11/03/19 | For Sale | $415,000 | +13.7% | $305 / Sq Ft |
| 03/08/2017 03/08/17 | Sold | $365,000 | 0.0% | $268 / Sq Ft |
| 02/06/2017 02/06/17 | Pending | -- | -- | -- |
| 01/03/2017 01/03/17 | For Sale | $365,000 | -- | $268 / Sq Ft |
Tax History Compared to Growth
Tax History
| Year | Tax Paid | Tax Assessment Tax Assessment Total Assessment is a certain percentage of the fair market value that is determined by local assessors to be the total taxable value of land and additions on the property. | Land | Improvement |
|---|---|---|---|---|
| 2024 | $7,148 | $572,220 | $371,943 | $200,277 |
| 2023 | $6,819 | $561,000 | $364,650 | $196,350 |
| 2022 | $5,100 | $422,530 | $274,645 | $147,885 |
| 2021 | $5,121 | $414,246 | $269,260 | $144,986 |
| 2020 | $5,215 | $410,000 | $266,500 | $143,500 |
| 2019 | $4,710 | $379,746 | $247,095 | $132,651 |
| 2018 | $4,644 | $372,300 | $242,250 | $130,050 |
| 2017 | $2,771 | $228,443 | $91,373 | $137,070 |
| 2016 | $2,676 | $223,965 | $89,582 | $134,383 |
| 2015 | $2,702 | $220,603 | $88,238 | $132,365 |
| 2014 | $2,672 | $216,283 | $86,510 | $129,773 |
Agents Affiliated with this Home
-
Charles Olaleye

Seller's Agent in 2025
Charles Olaleye
Nexthome Inclusive Realty
(805) 293-1130
2 in this area
25 Total Sales
-
Juan Jimenez
J
Buyer's Agent in 2025
Juan Jimenez
Real Brokerage Technologies
(805) 815-7971
1 in this area
6 Total Sales
-
Lucy Silva de Oliveira

Seller's Agent in 2022
Lucy Silva de Oliveira
ACME Real Estate Company
(805) 509-3979
1 in this area
53 Total Sales
-
John Potwora
J
Seller's Agent in 2019
John Potwora
Channel Islands Real Estate
(805) 208-2839
2 Total Sales
-
L
Buyer's Agent in 2019
Luciene Silva de Oliveira
Realty ONE Group Summit
-
D
Seller's Agent in 2017
Dore Baker
The Reznick Group
Map
Source: Ventura County Regional Data Share
MLS Number: V1-10103
APN: 202-0-331-075
