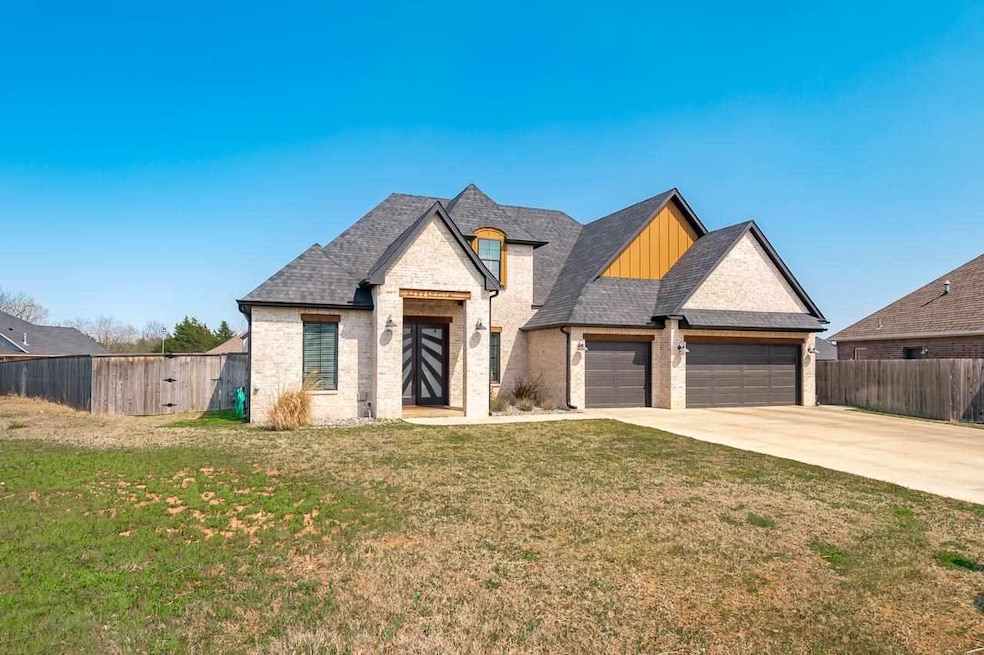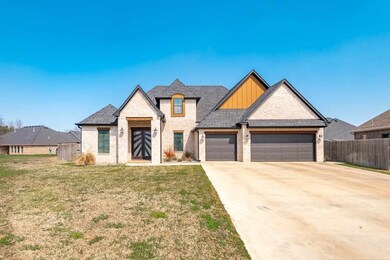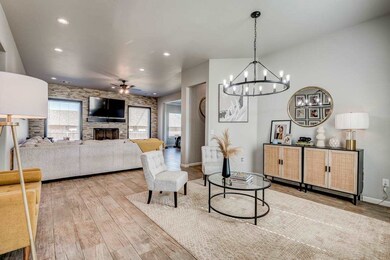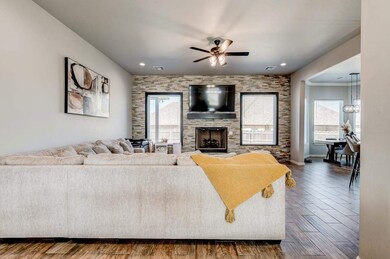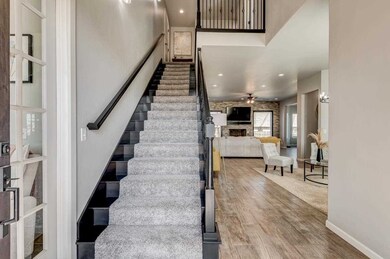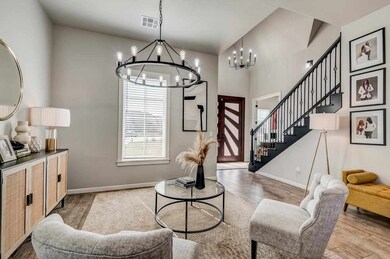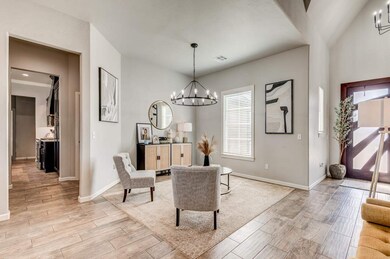
1219 N Adair Ct Stillwater, OK 74075
Highlights
- Home Office
- 3 Car Attached Garage
- Patio
- Skyline Elementary School Rated A-
- Brick Veneer
- Forced Air Heating and Cooling System
About This Home
As of July 2025OAKDALE PARK GEM: SPACIOUS 2022-BUILT LUXURY ON QUIET CUL-DE-SAC Discover sophisticated modern living at 1219 N Adair Ct, nestled in the sought-after Oakdale Park Addition just minutes from Stillwater's most desirable amenities. This stunning 2022-built home offers an exceptional blend of luxury finishes and thoughtful design. Step inside to discover expansive living spaces perfect for both everyday life and entertaining. The heart of the home features a magnificent open-concept layout encompassing a large living room with fireplace, elegant dining area, and chef's kitchen. Four oversized bedrooms provide ample private spaces, including a primary suite with direct access to a private patio. Three and a half bathrooms ensure convenience throughout the home, while a dedicated office creates the perfect work-from-home environment. The thoughtfully designed utility room and walk-in pantry add practical functionality to this exceptional floor plan. Outdoor living spaces complement the interior with two distinct patio areas, including one accessible from the primary bedroom. The outdoor fireplace creates a cozy gathering spot for year-round enjoyment. Other features include an irrigation system for effortless lawn maintenance and a three-car garage provides abundant storage and vehicle protection. Situated on a peaceful cul-de-sac lot, this home offers tranquility while remaining just moments away from Oklahoma State University, Boomer Lake, shopping, dining, and everything Stillwater has to offer. The current owners have meticulously added every finishing touch to ensure this property is truly turnkey. Don't miss this rare opportunity to own a nearly-new custom home where every detail has been thoughtfully considered. Experience the perfect blend of space, style, and convenience in this exceptional Oakdale Park residence.
Home Details
Home Type
- Single Family
Est. Annual Taxes
- $5,309
Year Built
- Built in 2022
Lot Details
- Privacy Fence
- Wood Fence
- Back Yard Fenced
- Sprinkler System
HOA Fees
- $300 Monthly HOA Fees
Home Design
- Brick Veneer
- Slab Foundation
- Composition Roof
Interior Spaces
- 2,608 Sq Ft Home
- 2-Story Property
- Gas Log Fireplace
- Window Treatments
- Home Office
- Utility Room
Kitchen
- Range<<rangeHoodToken>>
- <<microwave>>
- Dishwasher
- Disposal
Bedrooms and Bathrooms
- 4 Bedrooms
Parking
- 3 Car Attached Garage
- Garage Door Opener
Outdoor Features
- Patio
Utilities
- Forced Air Heating and Cooling System
- Heating System Uses Natural Gas
Ownership History
Purchase Details
Home Financials for this Owner
Home Financials are based on the most recent Mortgage that was taken out on this home.Similar Homes in Stillwater, OK
Home Values in the Area
Average Home Value in this Area
Purchase History
| Date | Type | Sale Price | Title Company |
|---|---|---|---|
| Warranty Deed | $460,000 | Stewart Title Guaranty Company |
Mortgage History
| Date | Status | Loan Amount | Loan Type |
|---|---|---|---|
| Open | $437,000 | New Conventional | |
| Previous Owner | $335,750 | Construction |
Property History
| Date | Event | Price | Change | Sq Ft Price |
|---|---|---|---|---|
| 07/07/2025 07/07/25 | Sold | $493,750 | -1.0% | $189 / Sq Ft |
| 05/13/2025 05/13/25 | Pending | -- | -- | -- |
| 05/07/2025 05/07/25 | Price Changed | $498,500 | -0.3% | $191 / Sq Ft |
| 04/29/2025 04/29/25 | Price Changed | $500,000 | -4.7% | $192 / Sq Ft |
| 04/02/2025 04/02/25 | For Sale | $524,500 | -- | $201 / Sq Ft |
Tax History Compared to Growth
Tax History
| Year | Tax Paid | Tax Assessment Tax Assessment Total Assessment is a certain percentage of the fair market value that is determined by local assessors to be the total taxable value of land and additions on the property. | Land | Improvement |
|---|---|---|---|---|
| 2024 | $5,010 | $50,272 | $4,653 | $45,619 |
| 2023 | $5,010 | $48,807 | $4,845 | $43,962 |
| 2022 | $44 | $438 | $438 | $0 |
| 2021 | $43 | $438 | $438 | $0 |
| 2020 | $43 | $438 | $438 | $0 |
| 2019 | $44 | $439 | $439 | $0 |
| 2018 | $44 | $439 | $439 | $0 |
| 2017 | $45 | $439 | $439 | $0 |
Agents Affiliated with this Home
-
Vicky Jerome

Seller's Agent in 2025
Vicky Jerome
RE/MAX
(405) 747-7239
204 Total Sales
-
Tiffany Aranda

Buyer's Agent in 2025
Tiffany Aranda
REAL ESTATE PROFESSIONALS
(405) 714-1214
297 Total Sales
Map
Source: Stillwater Board of REALTORS®
MLS Number: 131725
APN: 600088238
- 1210 N Adair Ct
- 2505 E Will Rogers Dr
- 1523 N Jardot Rd
- 1109 N Skyline St
- 1700 N Carnley St
- 1912 E Ridgecrest Ave
- 1906 E Ridgecrest Ave
- 1900 E Ridgecrest Ave
- 6 N Canyon Rim Dr
- 1804 N Carnley St
- 1832 E Ridgecrest Ave
- 1826 E Ridgecrest Ave
- 1820 E Ridgecrest Ave
- 1814 E Ridgecrest Ave
- 1211 N Cimarron Hill
- 1524 E Willham Dr
- 1913 N Skyline St
- 1708 E Krayler Ave
- 0 E Mcelroy Place
- 724 N Stallard St
