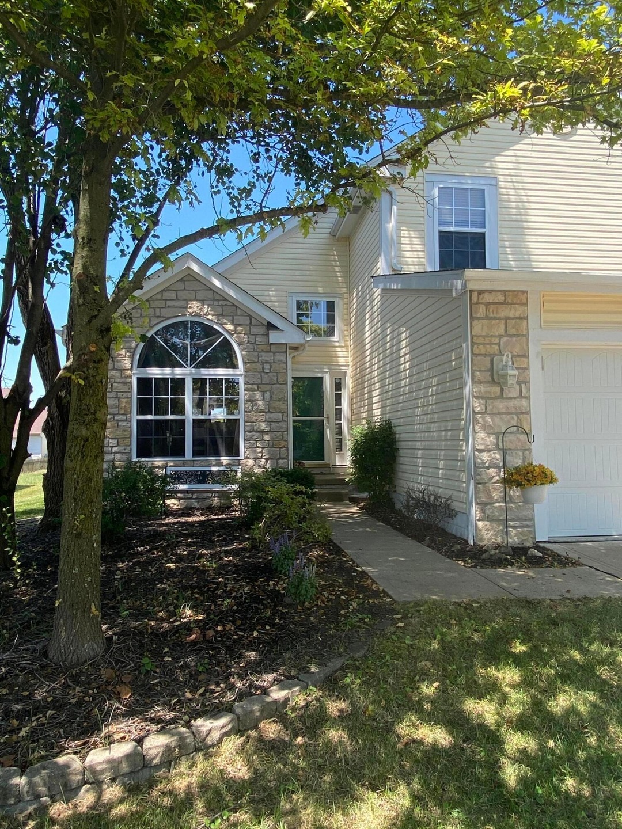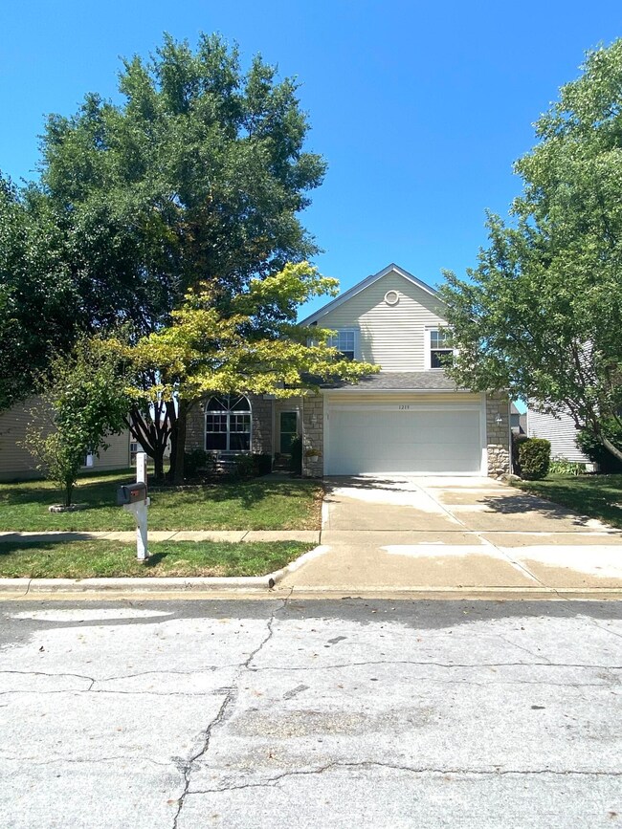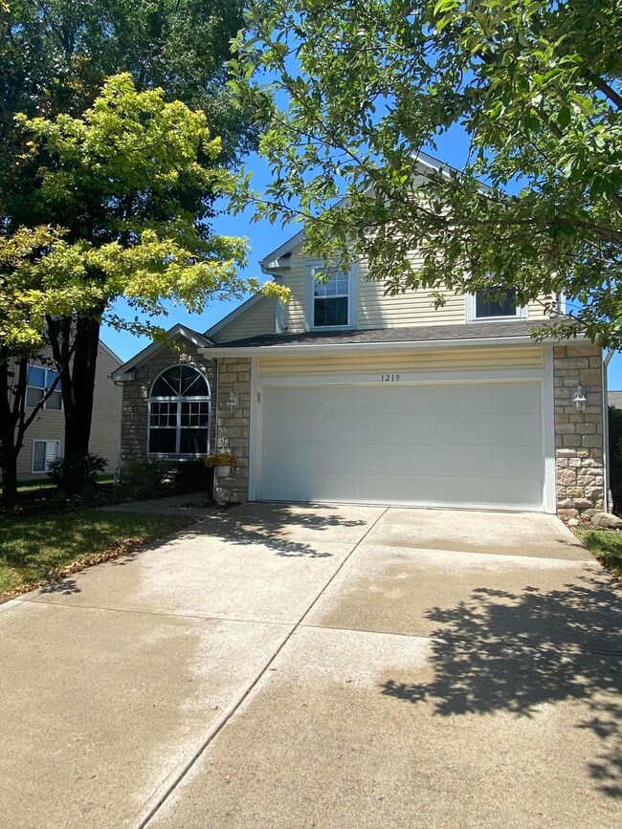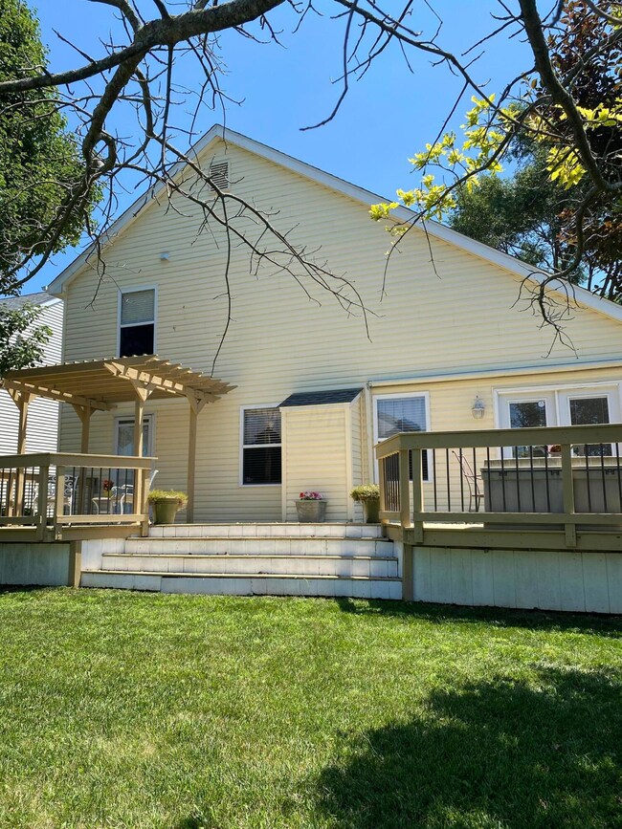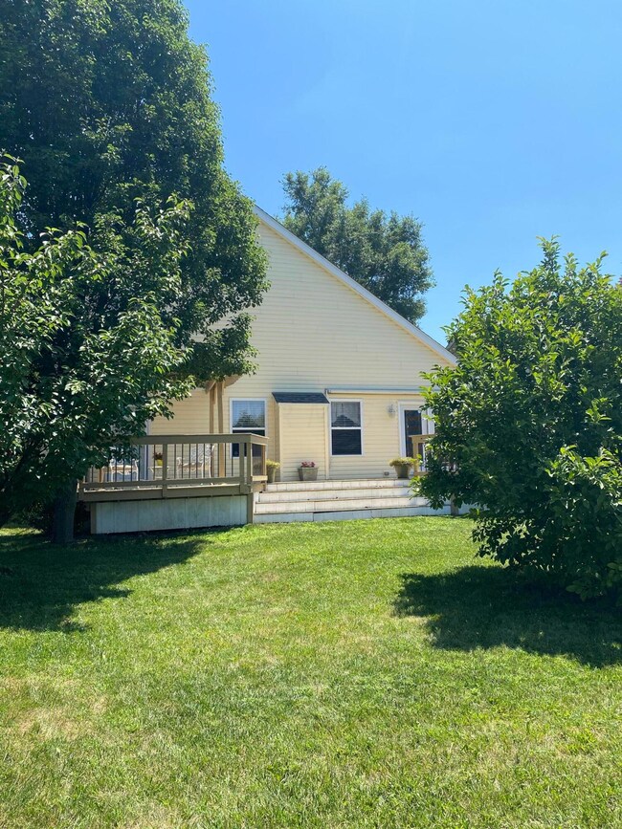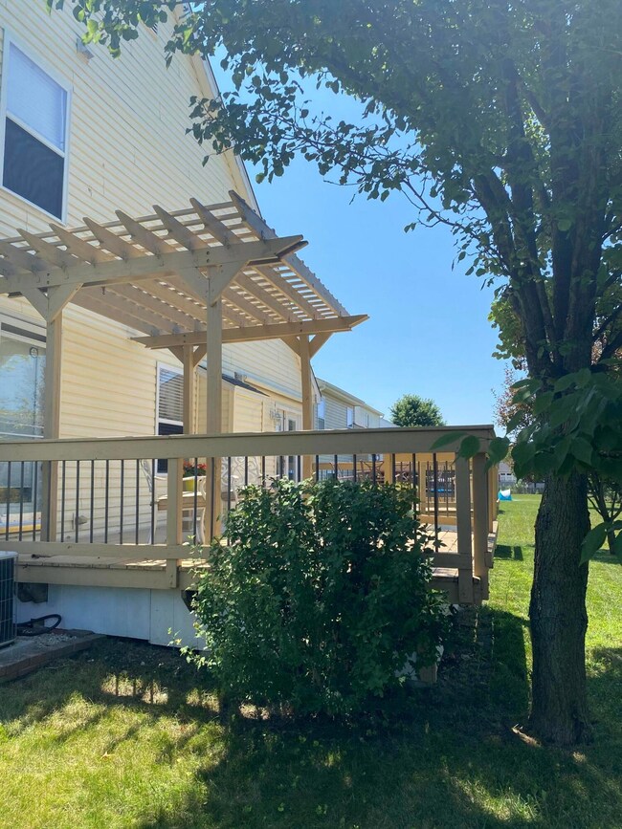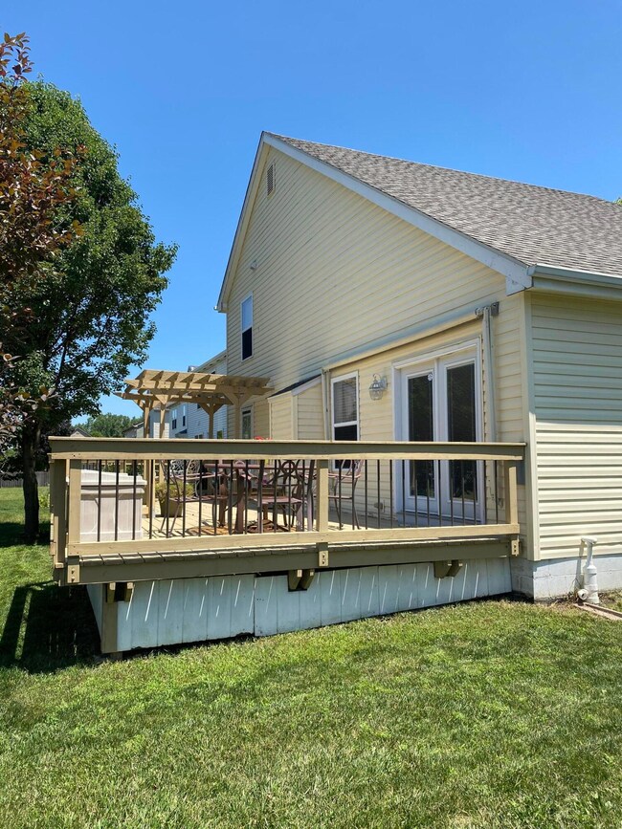
1219 Payne Loop Blacklick, OH 43004
East Broad NeighborhoodHighlights
- Deck
- Loft
- 2 Car Attached Garage
- Main Floor Primary Bedroom
- Sport Court
- Humidifier
About This Home
As of April 2023Absolutely wonderful well-maintained home on quiet street in Waggoner Chase. Seller Purchasing HSP Home Warranty For Buyer. There's a lovely dining room with a large decorative window. Open concept kitchen and living room with an upgraded gas e-fireplace w/ remote. 1st floor primary has door to deck and a large bath with shower and soaking tub. 1st floor laundry. Open staircase to loft, a full bath and 2 bedrooms. Finished lower level with higher ceilings has a full bath, kitchen area, and gym. There's also a spare room and storage. Custom security windows in lower level. Updates include new roof in 2020, newer flooring, solid deck w/ awning spans the rear of the home. Mature landscaping and fresh paint round out the features of this gorgeous home. Listing agent lived in home 2004-2013.
Last Agent to Sell the Property
e-Merge Real Estate License #2019004827 Listed on: 07/10/2022

Home Details
Home Type
- Single Family
Est. Annual Taxes
- $4,871
Year Built
- Built in 2004
HOA Fees
- $9 Monthly HOA Fees
Parking
- 2 Car Attached Garage
- On-Street Parking
Home Design
- Block Foundation
- Vinyl Siding
- Stone Exterior Construction
Interior Spaces
- 1,960 Sq Ft Home
- 2-Story Property
- Gas Log Fireplace
- Insulated Windows
- Loft
- Carpet
- Basement
- Recreation or Family Area in Basement
Kitchen
- Electric Range
- Microwave
- Dishwasher
Bedrooms and Bathrooms
- 3 Bedrooms | 1 Primary Bedroom on Main
Laundry
- Laundry on main level
- Electric Dryer Hookup
Utilities
- Humidifier
- Forced Air Heating and Cooling System
- Heating System Uses Gas
- Gas Water Heater
Additional Features
- Deck
- 6,970 Sq Ft Lot
Listing and Financial Details
- Home warranty included in the sale of the property
- Assessor Parcel Number 515-256061
Community Details
Overview
- Association Phone (614) 539-7726
- Omni Property Mgt HOA
Recreation
- Sport Court
Ownership History
Purchase Details
Home Financials for this Owner
Home Financials are based on the most recent Mortgage that was taken out on this home.Purchase Details
Home Financials for this Owner
Home Financials are based on the most recent Mortgage that was taken out on this home.Purchase Details
Home Financials for this Owner
Home Financials are based on the most recent Mortgage that was taken out on this home.Purchase Details
Home Financials for this Owner
Home Financials are based on the most recent Mortgage that was taken out on this home.Similar Homes in the area
Home Values in the Area
Average Home Value in this Area
Purchase History
| Date | Type | Sale Price | Title Company |
|---|---|---|---|
| Warranty Deed | $369,900 | Axxis Title Agency | |
| Warranty Deed | $350,000 | Northwest Advantage Title Agen | |
| Interfamily Deed Transfer | -- | Axxis Title | |
| Warranty Deed | $177,500 | Preferred T | |
| Warranty Deed | $26,000 | Preferred T |
Mortgage History
| Date | Status | Loan Amount | Loan Type |
|---|---|---|---|
| Open | $363,199 | FHA | |
| Previous Owner | $280,000 | Credit Line Revolving | |
| Previous Owner | $176,643 | VA | |
| Previous Owner | $180,000 | Unknown | |
| Previous Owner | $159,678 | Purchase Money Mortgage | |
| Closed | $12,947 | No Value Available |
Property History
| Date | Event | Price | Change | Sq Ft Price |
|---|---|---|---|---|
| 04/14/2023 04/14/23 | Sold | $369,900 | 0.0% | $189 / Sq Ft |
| 03/17/2023 03/17/23 | For Sale | $369,900 | +5.7% | $189 / Sq Ft |
| 08/31/2022 08/31/22 | Sold | $350,000 | +16.7% | $179 / Sq Ft |
| 07/10/2022 07/10/22 | For Sale | $299,999 | -- | $153 / Sq Ft |
Tax History Compared to Growth
Tax History
| Year | Tax Paid | Tax Assessment Tax Assessment Total Assessment is a certain percentage of the fair market value that is determined by local assessors to be the total taxable value of land and additions on the property. | Land | Improvement |
|---|---|---|---|---|
| 2024 | $7,195 | $134,370 | $28,840 | $105,530 |
| 2023 | $6,011 | $113,120 | $28,840 | $84,280 |
| 2022 | $4,844 | $79,140 | $13,550 | $65,590 |
| 2021 | $4,871 | $79,140 | $13,550 | $65,590 |
| 2020 | $4,841 | $79,140 | $13,550 | $65,590 |
| 2019 | $4,323 | $65,420 | $11,310 | $54,110 |
| 2018 | $4,025 | $65,420 | $11,310 | $54,110 |
| 2017 | $4,128 | $65,420 | $11,310 | $54,110 |
| 2016 | $3,766 | $54,180 | $8,050 | $46,130 |
| 2015 | $3,706 | $54,180 | $8,050 | $46,130 |
| 2014 | $3,750 | $54,180 | $8,050 | $46,130 |
| 2013 | $2,074 | $60,200 | $8,960 | $51,240 |
Agents Affiliated with this Home
-
G
Seller's Agent in 2023
Gopal Timsina
Red 1 Realty
-
N
Buyer's Agent in 2023
Nancy Acevedo
Century 21 Excellence Realty
-
Loree Rupe

Seller's Agent in 2022
Loree Rupe
E-Merge
(614) 313-2284
1 in this area
110 Total Sales
-
Pawan Chhetri

Buyer's Agent in 2022
Pawan Chhetri
E-Merge
(614) 584-7544
7 in this area
15 Total Sales
Map
Source: Columbus and Central Ohio Regional MLS
MLS Number: 222025552
APN: 515-256061
- 7888 Meranda Dr
- 7910 Waggoner Run Dr
- 7913 Aspen Ridge Dr
- 1165 Harley Run Dr
- 7913 Birch Creek Dr
- 7919 Birch Creek Dr
- 1118 Barlowe Run Dr
- 7901 Champaign Dr
- 1369 Geranium Dr Unit 258
- 8661 Greylag St
- 7931 Champaign Dr
- 978 Vanwert Loop
- 8665 Conestoga Valley Dr
- 1386 Chickweed St Unit 244
- 8136 Kennedy Rd
- 7822 Freesia St Unit 284
- 7824 Freesia St Unit 285
- 7787 Freesia St Unit 216
- 929 Preble Dr
- 7780 Freesia St Unit 228
