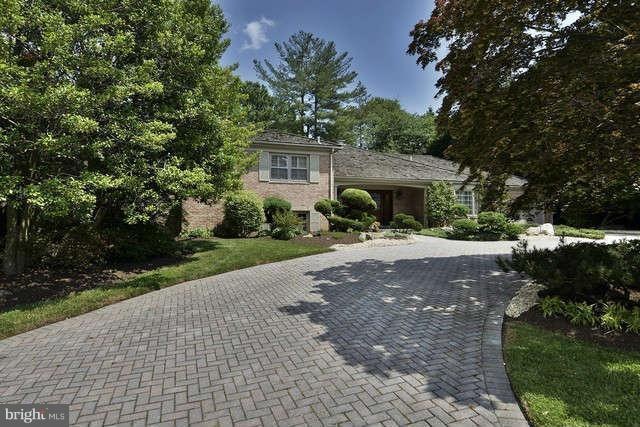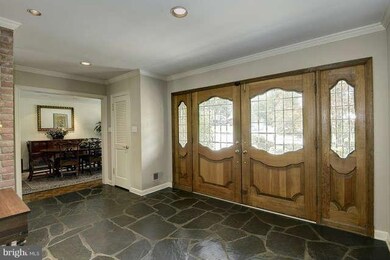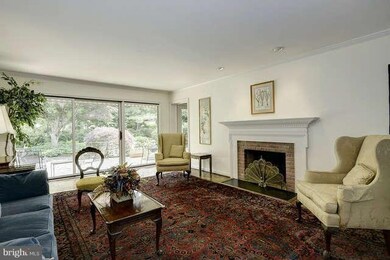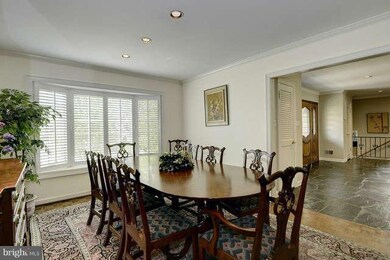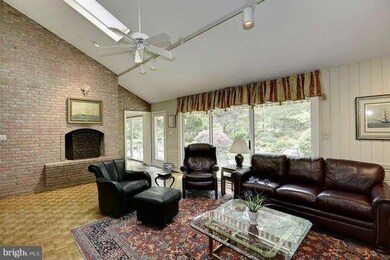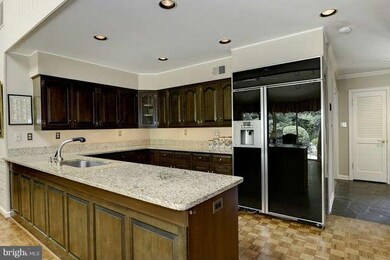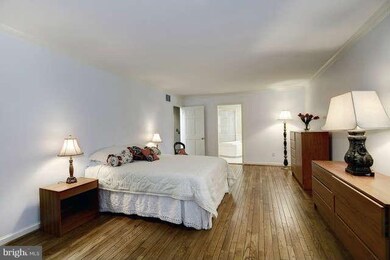
1219 Potomac School Rd McLean, VA 22101
Highlights
- Traditional Floor Plan
- Cathedral Ceiling
- 3 Fireplaces
- Sherman Elementary School Rated A
- Wood Flooring
- Combination Kitchen and Living
About This Home
As of September 2013NEW PRICE!!! Unique spacious and lovely split level with space for every one! Sliding glass doors from both living/family rooms showcase the koi pond, trees, privacy. Skylights, gas cooking, cathedral ceilings, slate foyer, updated master bath, circle paver drive, beautiful yard front and back...a must see! Owner says "sell"!
Last Agent to Sell the Property
TTR Sothebys International Realty Listed on: 05/31/2013

Home Details
Home Type
- Single Family
Est. Annual Taxes
- $10,487
Year Built
- Built in 1973
Lot Details
- 0.44 Acre Lot
- Extensive Hardscape
- Sprinkler System
- Property is in very good condition
- Property is zoned 120
HOA Fees
- $13 Monthly HOA Fees
Parking
- 2 Car Attached Garage
- Garage Door Opener
Home Design
- Split Level Home
- Brick Exterior Construction
- Plaster Walls
- Shake Roof
- Wood Roof
- Shake Siding
Interior Spaces
- Property has 3 Levels
- Traditional Floor Plan
- Wet Bar
- Central Vacuum
- Chair Railings
- Crown Molding
- Cathedral Ceiling
- Skylights
- 3 Fireplaces
- Screen For Fireplace
- Fireplace Mantel
- Window Treatments
- Bay Window
- Sliding Doors
- Mud Room
- Entrance Foyer
- Family Room Off Kitchen
- Combination Kitchen and Living
- Dining Room
- Game Room
- Wood Flooring
- Home Security System
Kitchen
- Built-In Oven
- Gas Oven or Range
- Cooktop with Range Hood
- Microwave
- Extra Refrigerator or Freezer
- Freezer
- Ice Maker
- Dishwasher
- Upgraded Countertops
- Trash Compactor
- Disposal
Bedrooms and Bathrooms
- 5 Bedrooms
- En-Suite Primary Bedroom
- En-Suite Bathroom
- 3.5 Bathrooms
Laundry
- Laundry Room
- Dryer
- Washer
Outdoor Features
- Patio
- Porch
Utilities
- Electric Air Filter
- Humidifier
- Forced Air Zoned Heating and Cooling System
- Vented Exhaust Fan
- Underground Utilities
- Natural Gas Water Heater
- Cable TV Available
Community Details
- Built by GENE MAY
- Split Level
Listing and Financial Details
- Tax Lot 78
- Assessor Parcel Number 31-1-13- -78
Ownership History
Purchase Details
Home Financials for this Owner
Home Financials are based on the most recent Mortgage that was taken out on this home.Purchase Details
Similar Homes in the area
Home Values in the Area
Average Home Value in this Area
Purchase History
| Date | Type | Sale Price | Title Company |
|---|---|---|---|
| Warranty Deed | $1,120,000 | -- | |
| Warranty Deed | $1,250,000 | -- |
Mortgage History
| Date | Status | Loan Amount | Loan Type |
|---|---|---|---|
| Open | $625,500 | New Conventional | |
| Previous Owner | $250,000 | Credit Line Revolving |
Property History
| Date | Event | Price | Change | Sq Ft Price |
|---|---|---|---|---|
| 06/27/2025 06/27/25 | Price Changed | $1,799,000 | -5.3% | $449 / Sq Ft |
| 05/28/2025 05/28/25 | Price Changed | $1,899,000 | -4.8% | $474 / Sq Ft |
| 05/18/2025 05/18/25 | Price Changed | $1,995,000 | -4.8% | $498 / Sq Ft |
| 05/02/2025 05/02/25 | For Sale | $2,095,000 | +87.1% | $523 / Sq Ft |
| 09/26/2013 09/26/13 | Sold | $1,120,000 | -6.5% | $373 / Sq Ft |
| 09/08/2013 09/08/13 | Pending | -- | -- | -- |
| 07/31/2013 07/31/13 | Price Changed | $1,198,500 | -4.0% | $399 / Sq Ft |
| 07/24/2013 07/24/13 | Price Changed | $1,249,000 | -2.8% | $416 / Sq Ft |
| 07/17/2013 07/17/13 | Price Changed | $1,285,000 | -0.8% | $427 / Sq Ft |
| 07/08/2013 07/08/13 | Price Changed | $1,295,000 | -4.1% | $431 / Sq Ft |
| 05/31/2013 05/31/13 | For Sale | $1,350,000 | -- | $449 / Sq Ft |
Tax History Compared to Growth
Tax History
| Year | Tax Paid | Tax Assessment Tax Assessment Total Assessment is a certain percentage of the fair market value that is determined by local assessors to be the total taxable value of land and additions on the property. | Land | Improvement |
|---|---|---|---|---|
| 2024 | $19,206 | $1,625,520 | $857,000 | $768,520 |
| 2023 | $17,083 | $1,483,550 | $837,000 | $646,550 |
| 2022 | $16,446 | $1,409,900 | $774,000 | $635,900 |
| 2021 | $15,013 | $1,254,760 | $671,000 | $583,760 |
| 2020 | $15,509 | $1,285,480 | $671,000 | $614,480 |
| 2019 | $14,411 | $1,194,430 | $592,000 | $602,430 |
| 2018 | $13,752 | $1,195,820 | $592,000 | $603,820 |
| 2017 | $13,555 | $1,144,850 | $592,000 | $552,850 |
| 2016 | $13,314 | $1,126,850 | $574,000 | $552,850 |
| 2015 | $12,963 | $1,138,130 | $574,000 | $564,130 |
| 2014 | $11,948 | $1,051,280 | $517,000 | $534,280 |
Agents Affiliated with this Home
-
John McNamara

Seller's Agent in 2025
John McNamara
TTR Sotheby's International Realty
(703) 395-2908
8 in this area
126 Total Sales
-
Donna Moseley

Seller Co-Listing Agent in 2025
Donna Moseley
TTR Sotheby's International Realty
(703) 623-5294
8 in this area
122 Total Sales
-
Gloria Adams

Seller's Agent in 2013
Gloria Adams
TTR Sotheby's International Realty
(703) 356-6645
7 in this area
11 Total Sales
-
JD Callander

Buyer's Agent in 2013
JD Callander
Weichert Corporate
(703) 821-1025
77 in this area
197 Total Sales
Map
Source: Bright MLS
MLS Number: 1003512782
APN: 0311-13-0078
- 6134 Long Meadow Rd
- 1236 Meyer Ct
- 1330 Potomac School Rd
- 6123 Long Meadow Rd
- 1342 Potomac School Rd
- 1210 Suffield Dr
- 1229 Ballantrae Ln
- 1181 Ballantrae Ln
- 1306 Ballantrae Ct
- 1436 Layman St
- 6318 Georgetown Pike
- 6212 Loch Raven Dr
- 1446 Cola Dr
- 1289 Ballantrae Farm Dr
- 6400 Georgetown Pike
- 1451 Cola Dr
- 6226 Kellogg Dr
- 1441 Colleen Ln
- 1564 Forest Villa Ln
- 1107 Savile Ln
