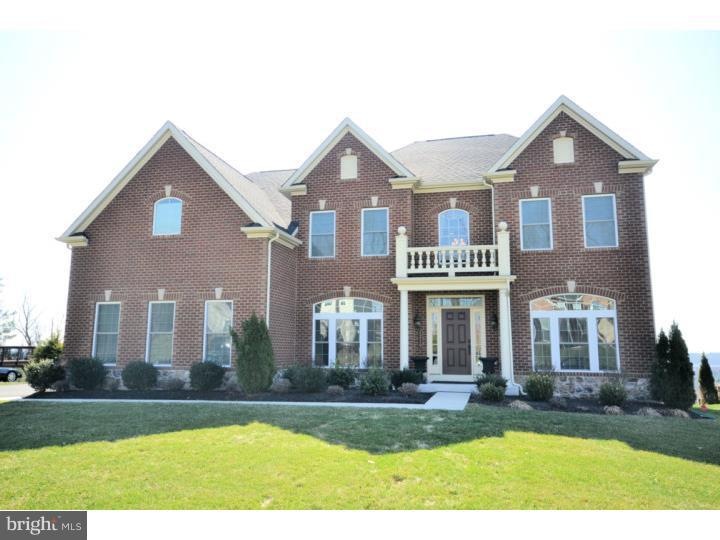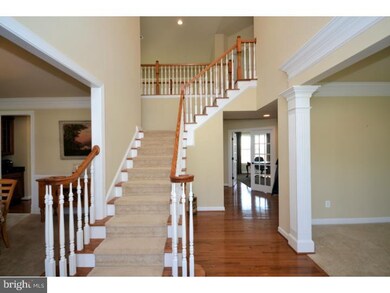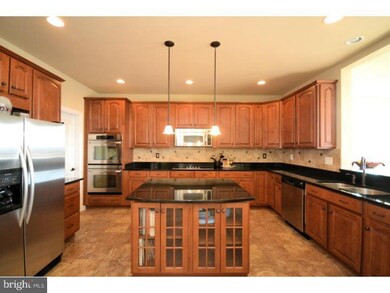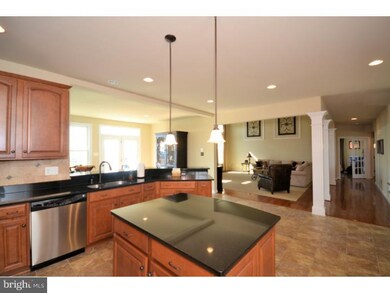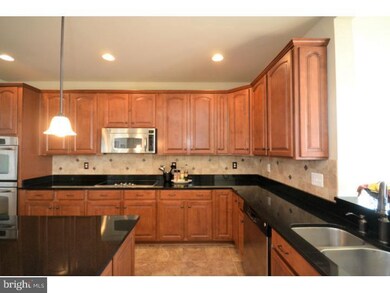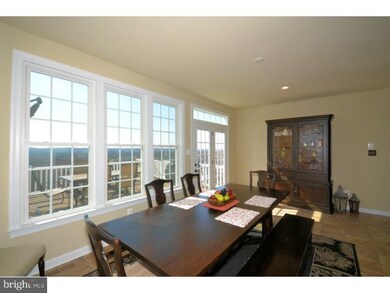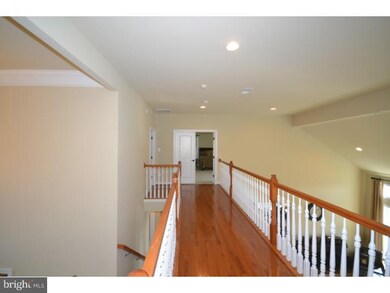
1219 Revere Dr Chalfont, PA 18914
Hilltown NeighborhoodEstimated Value: $954,544 - $1,157,000
Highlights
- In Ground Pool
- Colonial Architecture
- Cathedral Ceiling
- Commercial Range
- Deck
- Wood Flooring
About This Home
As of August 2014Truly one of the best views in all of Bucks County is right here for your buyer. Its amazing. Enter this beautiful newer 4 bedroom brick front colonial into the 2 story foyer with hardwood floors. Good size living room and dining room both with upgraded crown molding and tons of natural lights. Lots of windows every where. First floor office with hardwood floors, built in book case with great views. Large 2 story family room with hardwood floors & floor to ceiling stone gas fire place. Incredible kitchen with the ceramic tile flooring with all the upgrades you will want including, 42 " cabinets, granite counter tops, large center island also with granite tops, stainless applicances, pantry & 12 x 20 break fast room! Walk up the split stair case from the family room or foyer and you will find 4 very nice size bedrooms. The main bedroom boast tray ceiling a large full bath room with soaking tub, 2 walk in closets, sitting area leading to private 8x12 covered balcony again with those amazing views. I still have to mention the large finished basement with lots of natural light and its own full bath room so convenient to the pool. Oh, I almost forgot the back yard. Beautiful deck off of the breakfast room over looking the pool with paver patio, built in fire pit, upgraded landscaping. Such a beautiful setting and again all with those amazing views. This home has it all. Wonderful opportunity!
Last Agent to Sell the Property
RE/MAX Legacy License #RM420008 Listed on: 04/10/2014

Home Details
Home Type
- Single Family
Est. Annual Taxes
- $9,496
Year Built
- Built in 2011
Lot Details
- 0.46 Acre Lot
- Lot Dimensions are 100x210
- Sloped Lot
- Back, Front, and Side Yard
- Property is in good condition
- Property is zoned RR
Parking
- 2 Car Direct Access Garage
- 3 Open Parking Spaces
- Driveway
- On-Street Parking
Home Design
- Colonial Architecture
- Brick Exterior Construction
- Pitched Roof
- Shingle Roof
- Vinyl Siding
Interior Spaces
- 4,166 Sq Ft Home
- Property has 2 Levels
- Cathedral Ceiling
- Ceiling Fan
- Stone Fireplace
- Family Room
- Living Room
- Dining Room
- Home Security System
Kitchen
- Eat-In Kitchen
- Butlers Pantry
- Built-In Self-Cleaning Double Oven
- Commercial Range
- Built-In Range
- Dishwasher
- Kitchen Island
- Disposal
Flooring
- Wood
- Wall to Wall Carpet
- Tile or Brick
Bedrooms and Bathrooms
- 4 Bedrooms
- En-Suite Primary Bedroom
- En-Suite Bathroom
- Whirlpool Bathtub
Laundry
- Laundry Room
- Laundry on main level
Finished Basement
- Basement Fills Entire Space Under The House
- Exterior Basement Entry
Outdoor Features
- In Ground Pool
- Balcony
- Deck
- Patio
Schools
- Pennridge High School
Utilities
- Forced Air Heating and Cooling System
- Heating System Uses Gas
- Natural Gas Water Heater
- Cable TV Available
Community Details
- No Home Owners Association
- Hilltown Ridge Subdivision
Listing and Financial Details
- Tax Lot 054
- Assessor Parcel Number 15-057-054
Ownership History
Purchase Details
Home Financials for this Owner
Home Financials are based on the most recent Mortgage that was taken out on this home.Purchase Details
Purchase Details
Similar Homes in Chalfont, PA
Home Values in the Area
Average Home Value in this Area
Purchase History
| Date | Buyer | Sale Price | Title Company |
|---|---|---|---|
| Satam Milind D | $632,000 | None Available | |
| Brown Cathy Ann | $624,134 | None Available | |
| Nvr Inc | $360,000 | None Available |
Mortgage History
| Date | Status | Borrower | Loan Amount |
|---|---|---|---|
| Open | Satam Milind D | $505,600 | |
| Previous Owner | Brown Cathy Ann | $466,200 | |
| Previous Owner | Brown Cathy Ann | $100,000 |
Property History
| Date | Event | Price | Change | Sq Ft Price |
|---|---|---|---|---|
| 08/28/2014 08/28/14 | Sold | $632,000 | -5.7% | $152 / Sq Ft |
| 06/02/2014 06/02/14 | Pending | -- | -- | -- |
| 04/10/2014 04/10/14 | For Sale | $669,900 | -- | $161 / Sq Ft |
Tax History Compared to Growth
Tax History
| Year | Tax Paid | Tax Assessment Tax Assessment Total Assessment is a certain percentage of the fair market value that is determined by local assessors to be the total taxable value of land and additions on the property. | Land | Improvement |
|---|---|---|---|---|
| 2024 | $10,366 | $60,460 | $8,760 | $51,700 |
| 2023 | $10,245 | $60,460 | $8,760 | $51,700 |
| 2022 | $10,245 | $60,460 | $8,760 | $51,700 |
| 2021 | $10,245 | $60,460 | $8,760 | $51,700 |
| 2020 | $10,245 | $60,460 | $8,760 | $51,700 |
| 2019 | $10,185 | $60,460 | $8,760 | $51,700 |
| 2018 | $10,185 | $60,460 | $8,760 | $51,700 |
| 2017 | $10,109 | $60,460 | $8,760 | $51,700 |
| 2016 | $10,109 | $60,460 | $8,760 | $51,700 |
| 2015 | -- | $60,460 | $8,760 | $51,700 |
| 2014 | -- | $60,460 | $8,760 | $51,700 |
Agents Affiliated with this Home
-
Richard S Gisondi

Seller's Agent in 2014
Richard S Gisondi
RE/MAX
(215) 822-8200
5 in this area
125 Total Sales
-
Jill Bullock

Buyer's Agent in 2014
Jill Bullock
Compass RE
(215) 205-5982
11 Total Sales
Map
Source: Bright MLS
MLS Number: 1002519575
APN: 15-057-054
- 3266 Berry Brow Dr
- 4217 Horseshoe Way
- 165 Township Line Rd
- 432 Swartley Rd
- 111 Rickert Rd
- 1400 N Limekiln Pike
- 115 Gertrude Dr
- 193 Curley Mill Rd
- 109 Upper Stump Rd
- 0 N Limekiln Pike
- 1285 Needham Cir
- 9 Barry Rd
- 94 Railroad Ave
- 29 Castlewood Dr
- 4 Railroad Ave
- 2014 Hilltown Pike
- 17 Rosemore Dr
- 1486 Fairhill Rd
- 1623 Fairhill Rd
- 424 Broad St
- 1219 Revere Dr
- 1221 Revere Dr
- 1217 Revere Dr
- 1223 Revere Dr
- 3248 Berry Brow Dr
- 3244 Berry Brow Dr
- 1218 Revere Dr
- 1220 Revere Dr
- 1216 Revere Dr
- 1213 Revere Dr
- 1222 Revere Dr
- 3242 Berry Brow Dr Unit 72
- 3242 Berry Brow Dr
- 1225 Revere Dr
- 1214 Revere Dr
- 1224 Revere Dr
- 3240 Berry Brow Dr
- 3240 Berry Brow Dr Unit 73
- 1227 Revere Dr
- 1212 Revere Dr
