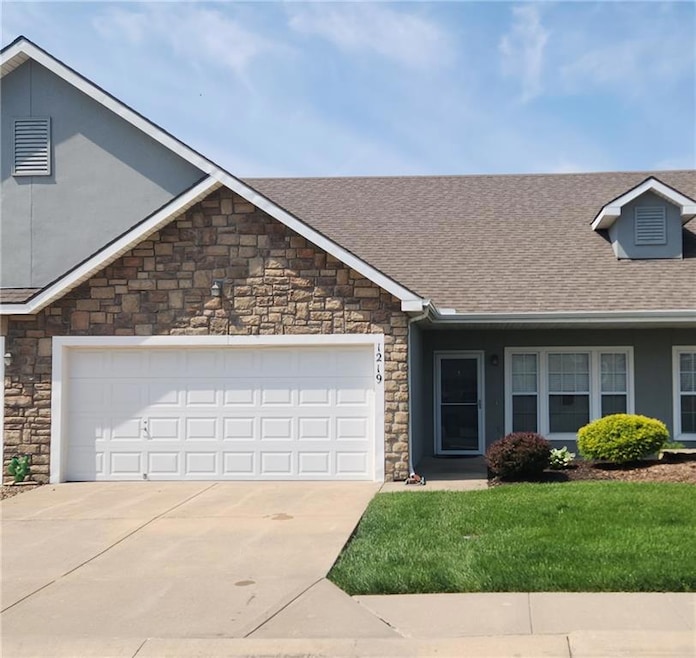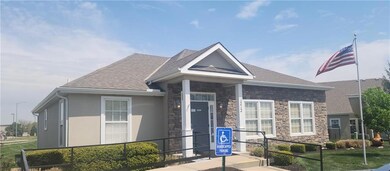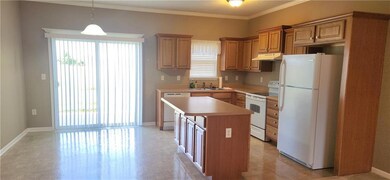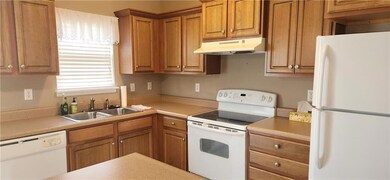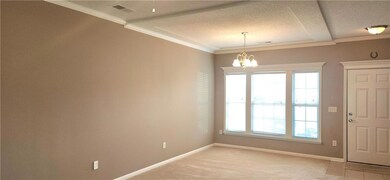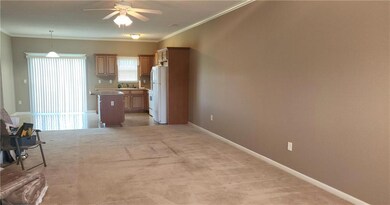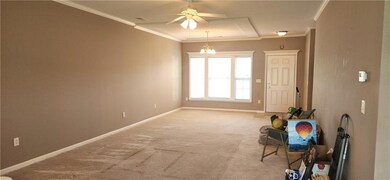1219 S 3rd St E Louisburg, KS 66053
Estimated payment $1,774/month
Highlights
- Senior Community
- Custom Closet System
- Ranch Style House
- Gated Community
- Clubhouse
- Thermal Windows
About This Home
* Contingent Contract didn't work out, Buyer's property didn't sell!* Starbrooke Villas - 2 Bedroom - 2 Bath Villa! Maintenance Free Living! 2 Car Garage w/Opener & exterior pad. Maintenance Provided Villa in this lovely 55+ Gated Community! Handi cap accessible! Stucco/Stone veneer Exterior! Spacious Open Floor Plan! Cute kitchen with an Island/Breakfast Bar w/extra storage, Pantry, Appliances stay & Crown Moulding! Nice sized Living Area with Crown Moulding & Ceiling Fan! Primary Suite with Ceiling Fan, Bath with a Walk in Closet & a Shower! Laundry Room - Washer & Dryer Stay! 2nd Bedroom with Ceiling Fan. Nice Neighborhood! Covered front Porch and back Patio! Homeowner Building Insurance & Exterior Maintenance, Roofs included in the HOA Dues! Sprinkler System, Snow removal, Trash, Recycling, Club House, Lawn Maintenance also included in the HOA dues. Clubhouse is a great place to gather and has an Exercise Room! Great location! Close to restaurants & Post Office! Room sizes Approx. All info deemed reliable, Buyers/Buyer's agent to verify! Priced to Sell! To be sold in it's present condition! Immediate possession available!
Listing Agent
Crown Realty Brokerage Phone: 913-963-4093 License #1999130050 Listed on: 06/11/2025
Property Details
Home Type
- Multi-Family
Est. Annual Taxes
- $2,744
Year Built
- Built in 2007
Lot Details
- 2,006 Sq Ft Lot
- Lot Dimensions are 59 x 34
- Paved or Partially Paved Lot
- Level Lot
HOA Fees
- $225 Monthly HOA Fees
Parking
- 2 Car Attached Garage
- Front Facing Garage
Home Design
- Ranch Style House
- Traditional Architecture
- Villa
- Property Attached
- Slab Foundation
- Frame Construction
- Composition Roof
- Stone Trim
- Stone Veneer
Interior Spaces
- 1,181 Sq Ft Home
- Ceiling Fan
- Thermal Windows
- Living Room
- Storm Doors
Kitchen
- Country Kitchen
- Built-In Electric Oven
- Dishwasher
- Kitchen Island
- Disposal
Flooring
- Carpet
- Ceramic Tile
- Vinyl
Bedrooms and Bathrooms
- 2 Bedrooms
- Custom Closet System
- Walk-In Closet
- 2 Full Bathrooms
Laundry
- Laundry Room
- Laundry on main level
- Washer
Accessible Home Design
- Accessible Bedroom
- Accessible Common Area
- Accessible Kitchen
- Accessible Hallway
- Accessible Washer and Dryer
- Accessible Doors
- Accessible Entrance
Location
- City Lot
Utilities
- Central Air
- Heat Pump System
Listing and Financial Details
- Exclusions: As Is
- Assessor Parcel Number 109-32-0-00-00-089.15-0
- $0 special tax assessment
Community Details
Overview
- Senior Community
- Association fees include building maint, curbside recycling, free maintenance, insurance, roof repair, roof replacement, snow removal, street, trash
- Starbrooke Villas Llc Association
- Starbrooke Villas Subdivision, Ranch Floorplan
Amenities
- Clubhouse
- Community Center
- Party Room
Security
- Gated Community
Map
Home Values in the Area
Average Home Value in this Area
Tax History
| Year | Tax Paid | Tax Assessment Tax Assessment Total Assessment is a certain percentage of the fair market value that is determined by local assessors to be the total taxable value of land and additions on the property. | Land | Improvement |
|---|---|---|---|---|
| 2024 | $2,744 | $26,611 | $5,169 | $21,442 |
| 2023 | $2,805 | $26,450 | $4,196 | $22,254 |
| 2022 | $2,440 | $21,310 | $1,732 | $19,578 |
| 2021 | $2,546 | $0 | $0 | $0 |
| 2020 | $2,215 | $0 | $0 | $0 |
| 2019 | $2,459 | $0 | $0 | $0 |
| 2018 | $2,327 | $0 | $0 | $0 |
| 2017 | $2,314 | $0 | $0 | $0 |
| 2016 | -- | $0 | $0 | $0 |
| 2015 | -- | $0 | $0 | $0 |
| 2014 | -- | $0 | $0 | $0 |
| 2013 | -- | $0 | $0 | $0 |
Property History
| Date | Event | Price | Change | Sq Ft Price |
|---|---|---|---|---|
| 06/17/2025 06/17/25 | For Sale | $239,000 | -- | $202 / Sq Ft |
Purchase History
| Date | Type | Sale Price | Title Company |
|---|---|---|---|
| Quit Claim Deed | -- | Security 1St Title | |
| Quit Claim Deed | -- | Security 1St Title | |
| Warranty Deed | -- | Security 1St Title |
Mortgage History
| Date | Status | Loan Amount | Loan Type |
|---|---|---|---|
| Previous Owner | $116,000 | Future Advance Clause Open End Mortgage |
Source: Heartland MLS
MLS Number: 2543823
APN: 109-32-0-00-00-089.15-0
- 0 Harvest Dr Unit HMS2564792
- 1306 N 1st St E
- 1103 N 2nd St E
- 1209 N 3rd St E
- 1104 N 2nd St E
- 1229 Starbrooke Dr
- 1101 N 3rd St E
- 907 N 2nd St E
- 1301 N 4th Street E N A
- 1309 N 4th St E
- 1311 N 4th St E
- 1205 N 4th St E
- 200 S Broadmoor St
- 207 S Broadmoor St
- 9960 K-68 Hwy
- 0 E Amity St
- 0 Metcalf St
- Lot #1 N 3rd St
- 301 S Mulberry St
- 1309 Thomas Dr
- 22303 S State Route D
- 22303 State Rte D
- 25709 S Whippoorwill Hill Dr
- 900 Prairie St
- 22650 S Harrison St
- 20336 W 217th St
- 21541 S Main St
- 114 S Pearl St Unit A
- 21203 W 216th Terrace
- 21329 W 215th Terrace
- 19649 W 200th St
- 11108 Highview Rd
- 11017 Daniel Cir
- 19987 Cornice St
- 13305 W 180th St
- 17507 S Prospect Ave
- 17417 Montgall Dr
- 112 Nanette St
- 310 Prairie Ln
- 123 Westside Dr
