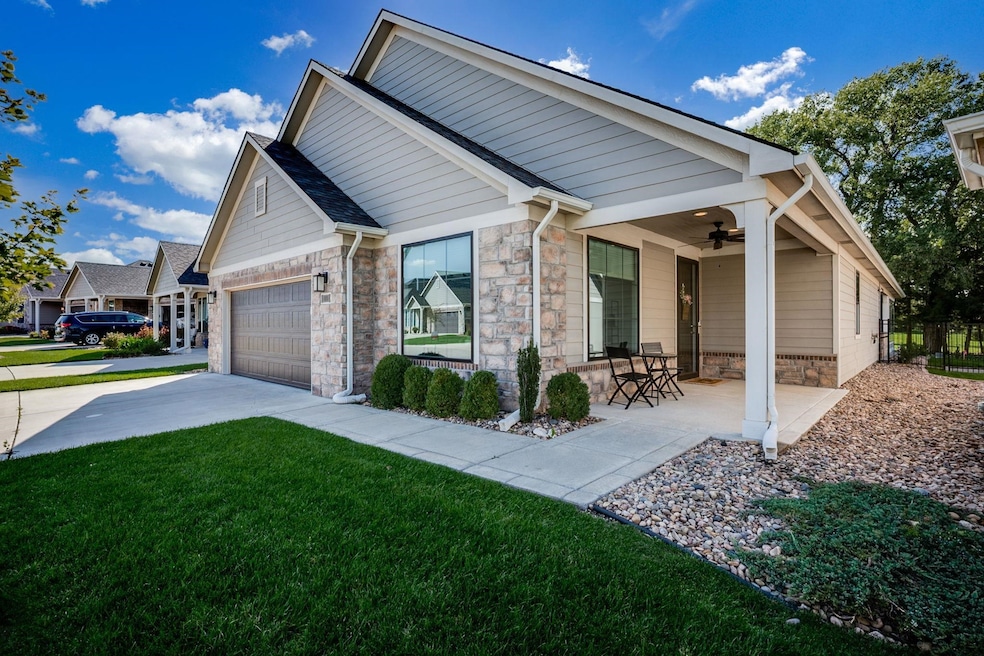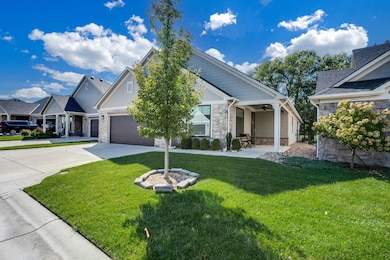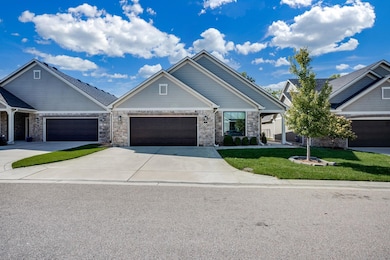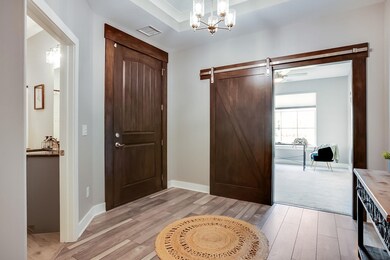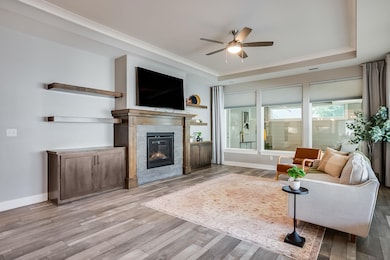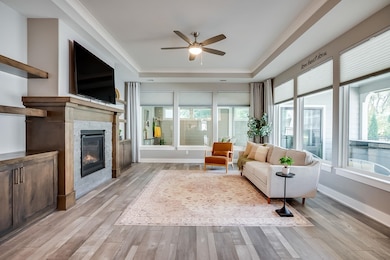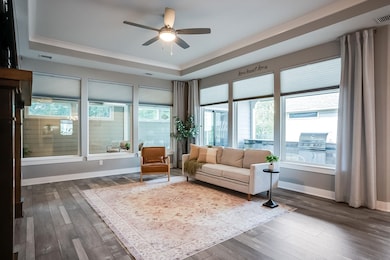1219 S Forestview St Wichita, KS 67235
Far West Wichita NeighborhoodEstimated payment $3,563/month
Highlights
- Fitness Center
- Community Lake
- Sun or Florida Room
- Apollo Elementary School Rated A
- Wooded Lot
- Mud Room
About This Home
Experience the best of patio home living at Auburn Lakes! This beautifully maintained home is packed with upgrades and designed for both comfort and style. Step inside and you’ll find a spacious open layout featuring a gourmet kitchen with ceiling-height cabinets, farmhouse sink, gas cooktop, oversized island, and plenty of storage. The kitchen flows seamlessly into the dining and living areas, highlighted by a custom fireplace with built-ins and large windows that fill the space with natural light. A true showstopper is the 27x15 enclosed sunroom—heated, cooled, and perfect for year-round use. Whether you’re entertaining guests or enjoying quiet mornings, it connects directly to the outdoor kitchen and covered patio for the ultimate indoor-outdoor living experience. The owner’s suite is a private retreat with a generous 27x14 bedroom that easily accommodates a sitting area, office, or reading nook. The luxurious bath features a zero-entry tile shower and flows into the laundry room with abundant storage. A flexible front den can serve as a third bedroom or home office, while the second bedroom and bath are conveniently located nearby. Additional highlights include an oversized, finished garage with attic storage, a concrete storm shelter, and a thoughtfully designed mudroom entry. Living in Auburn Lakes means access to a wealth of amenities—clubhouse, heated pool, pickleball courts, walking trails, lakes, and mature trees. HOA dues include lawn care, sprinklers, irrigation wells, exterior painting, trash service, snow removal, and upkeep of common spaces. This home is move-in ready, low maintenance, and perfectly located within one of the area’s most desirable communities. Come see it for yourself!
Home Details
Home Type
- Single Family
Est. Annual Taxes
- $5,689
Year Built
- Built in 2019
Lot Details
- 6,534 Sq Ft Lot
- Wrought Iron Fence
- Sprinkler System
- Wooded Lot
HOA Fees
- $237 Monthly HOA Fees
Parking
- 2 Car Garage
Home Design
- Patio Home
- Composition Roof
Interior Spaces
- 2,666 Sq Ft Home
- 1-Story Property
- Ceiling Fan
- Gas Fireplace
- Mud Room
- Living Room
- Sun or Florida Room
- Laminate Flooring
- Storm Doors
Kitchen
- Microwave
- Dishwasher
- Farmhouse Sink
- Disposal
Bedrooms and Bathrooms
- 2 Bedrooms
- Walk-In Closet
- 2 Full Bathrooms
Laundry
- Laundry Room
- Laundry on main level
- 220 Volts In Laundry
Accessible Home Design
- Stepless Entry
Outdoor Features
- Covered Deck
- Covered Patio or Porch
- Storm Cellar or Shelter
Schools
- Eisenhower Elementary School
- Dwight D. Eisenhower High School
Utilities
- Forced Air Heating and Cooling System
- Heating System Uses Natural Gas
- Water Softener is Owned
Listing and Financial Details
- Assessor Parcel Number 087-147-25-0-32-02-016.00-
Community Details
Overview
- Association fees include exterior maintenance, lawn service, recreation facility, snow removal, trash, - see remarks, gen. upkeep for common ar
- $750 HOA Transfer Fee
- Auburn Lakes Subdivision
- Community Lake
Recreation
- Fitness Center
- Community Pool
Map
Home Values in the Area
Average Home Value in this Area
Tax History
| Year | Tax Paid | Tax Assessment Tax Assessment Total Assessment is a certain percentage of the fair market value that is determined by local assessors to be the total taxable value of land and additions on the property. | Land | Improvement |
|---|---|---|---|---|
| 2025 | $7,795 | $51,601 | $8,292 | $43,309 |
| 2023 | $7,795 | $49,841 | $7,544 | $42,297 |
| 2022 | $7,569 | $46,829 | $7,119 | $39,710 |
| 2021 | $5,275 | $45,023 | $7,119 | $37,904 |
| 2020 | $5,037 | $42,355 | $7,119 | $35,236 |
| 2019 | $0 | $3 | $3 | $0 |
Property History
| Date | Event | Price | List to Sale | Price per Sq Ft | Prior Sale |
|---|---|---|---|---|---|
| 10/27/2025 10/27/25 | Price Changed | $540,000 | -0.9% | $203 / Sq Ft | |
| 09/24/2025 09/24/25 | For Sale | $545,000 | +14.7% | $204 / Sq Ft | |
| 04/02/2024 04/02/24 | Sold | -- | -- | -- | View Prior Sale |
| 02/14/2024 02/14/24 | Pending | -- | -- | -- | |
| 01/01/2024 01/01/24 | For Sale | $475,000 | 0.0% | $210 / Sq Ft | |
| 01/01/2024 01/01/24 | Off Market | -- | -- | -- | |
| 10/12/2023 10/12/23 | Price Changed | $475,000 | -4.8% | $210 / Sq Ft | |
| 09/18/2023 09/18/23 | For Sale | $499,000 | 0.0% | $221 / Sq Ft | |
| 09/18/2023 09/18/23 | Off Market | -- | -- | -- | |
| 06/19/2023 06/19/23 | Price Changed | $499,000 | -9.3% | $221 / Sq Ft | |
| 04/23/2023 04/23/23 | Price Changed | $550,000 | -4.3% | $243 / Sq Ft | |
| 03/17/2023 03/17/23 | For Sale | $575,000 | +53.3% | $254 / Sq Ft | |
| 09/16/2019 09/16/19 | Sold | -- | -- | -- | View Prior Sale |
| 11/20/2018 11/20/18 | Pending | -- | -- | -- | |
| 11/20/2018 11/20/18 | For Sale | $375,145 | -- | $166 / Sq Ft |
Purchase History
| Date | Type | Sale Price | Title Company |
|---|---|---|---|
| Deed | -- | Security 1St Title | |
| Deed | -- | Security 1St Title | |
| Warranty Deed | -- | Security 1St Title | |
| Warranty Deed | -- | Security 1St Title | |
| Warranty Deed | -- | Security 1St Title Llc |
Mortgage History
| Date | Status | Loan Amount | Loan Type |
|---|---|---|---|
| Open | $384,000 | Construction | |
| Previous Owner | $25,000 | Credit Line Revolving |
Source: South Central Kansas MLS
MLS Number: 662387
APN: 147-25-0-32-02-016.00
- 13501 W Naples Cir
- 13119 W Naples St
- 13501 W Links St
- 1214 S Siena St
- 13441 W Links St
- 13818 W Onewood St
- 1434 S Monument St
- 12998 U S 54
- 12841 W Hendryx Ct
- 2425 S Wheatland Cir
- 14105 W Monterey St
- 14117 W Monterey St
- 1605 S Limuel Cir
- 438 S Nineiron Ct
- 1617 S Limuel Cir
- 1625 S Limuel St
- 342 S Nineiron St
- 1629 S Limuel Cir
- 1635 S Limuel Cir
- 1210 S City View St
- 15301 U S 54 Unit 21
- 15301 U S 54 Unit 23R1
- 15301 U S 54 Unit 14R1
- 15301 U S 54 Unit 23R
- 15301 U S 54 Unit 14R
- 10878 W Dora Ct
- 624 N Shefford St
- 10200 W Maple St
- 16912 W Lawson St
- 2421 S Yellowstone St Unit 403
- 2355 S Spg Hl Ct
- 330 S Tyler Rd
- 505 N Tyler Rd
- 1703 N Grove St
- 1324 N Crestline St
- 1448 N Westgate St
- 8405 W Central Ave
- 2102 Elk Ridge Dr
- 2104 E Elk Rdg Ave
- 2110 E Elk Rdg Ave
