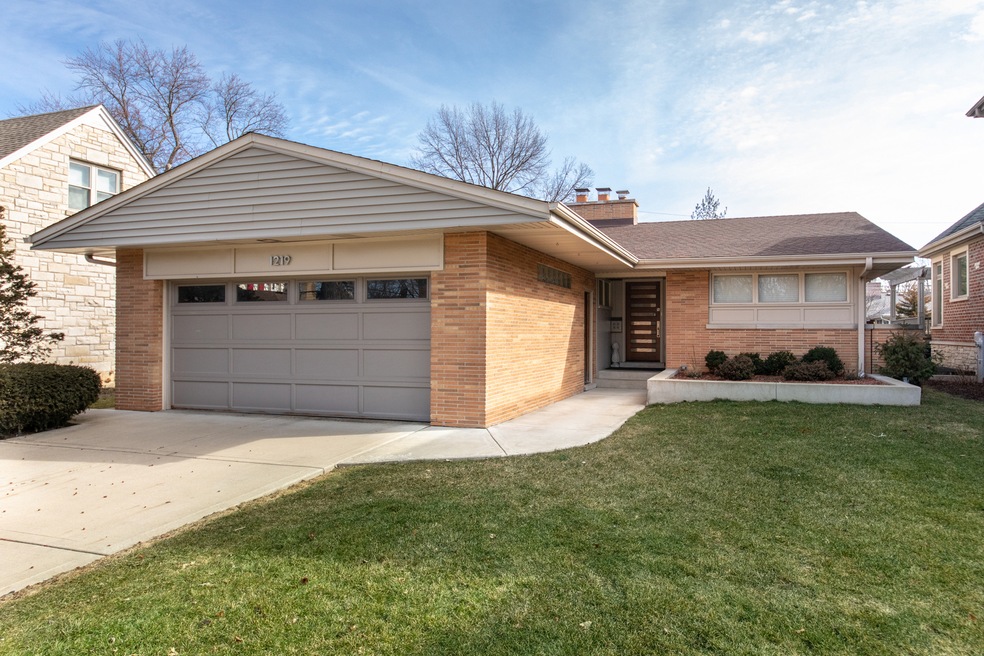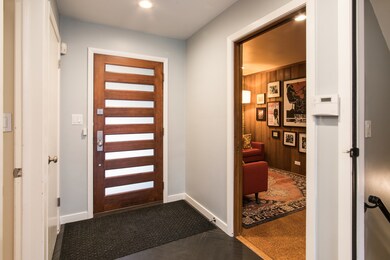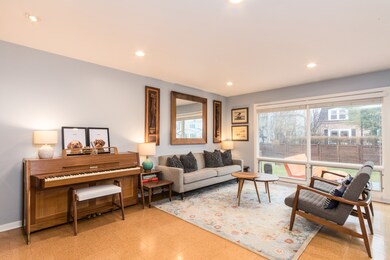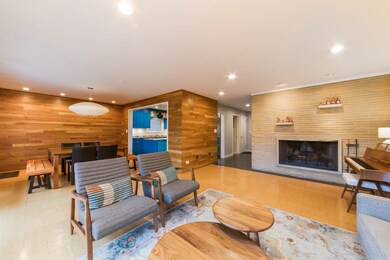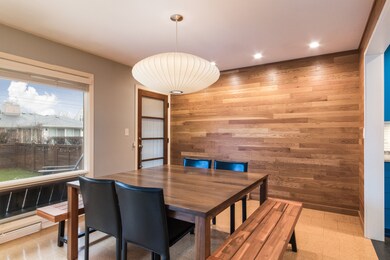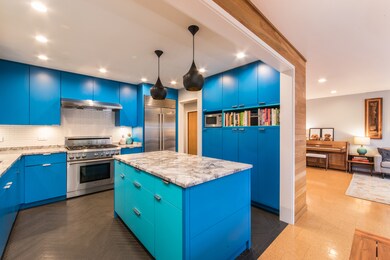
1219 S Knight Ave Park Ridge, IL 60068
O'Hare NeighborhoodEstimated Value: $525,000 - $627,000
Highlights
- Recreation Room
- Home Office
- Stainless Steel Appliances
- George Washington Elementary School Rated A
- Formal Dining Room
- 2 Car Attached Garage
About This Home
As of May 20233 bedroom / 2 full bath ranch home with a full finished basement. After 3 generations of loving and caring for this home, it's time to pass it on. Recent updates include a 2017 first floor remodel with a professionally designed kitchen sparing no expenses: Amish cabinets, slate tile flooring, Subzero refrigerator, 6 burner Thermador stove and dishwasher. Bathroom remodeled with the same high-quality materials and design. All major mechanicals and roof updated, all exterior concrete is newer and fenced in backyard in 2018.
Last Agent to Sell the Property
@properties Christie's International Real Estate License #475162594 Listed on: 03/06/2023

Home Details
Home Type
- Single Family
Est. Annual Taxes
- $7,982
Year Built
- Built in 1956
Lot Details
- Lot Dimensions are 50 x 132
- Paved or Partially Paved Lot
Parking
- 2 Car Attached Garage
- Garage Transmitter
- Driveway
- Parking Included in Price
Home Design
- Brick Exterior Construction
Interior Spaces
- 1,362 Sq Ft Home
- 1-Story Property
- Family Room Downstairs
- Living Room with Fireplace
- Formal Dining Room
- Home Office
- Recreation Room
- Storage Room
Kitchen
- Built-In Oven
- High End Refrigerator
- Dishwasher
- Stainless Steel Appliances
Bedrooms and Bathrooms
- 3 Bedrooms
- 3 Potential Bedrooms
- 2 Full Bathrooms
Laundry
- Laundry Room
- Dryer
- Washer
Finished Basement
- Basement Fills Entire Space Under The House
- Finished Basement Bathroom
Outdoor Features
- Patio
Schools
- Lincoln Middle School
- Maine South High School
Utilities
- Central Air
- Heating System Uses Natural Gas
- Lake Michigan Water
Listing and Financial Details
- Homeowner Tax Exemptions
Ownership History
Purchase Details
Home Financials for this Owner
Home Financials are based on the most recent Mortgage that was taken out on this home.Similar Homes in Park Ridge, IL
Home Values in the Area
Average Home Value in this Area
Purchase History
| Date | Buyer | Sale Price | Title Company |
|---|---|---|---|
| Lawrence David A | $500,000 | Pntn |
Mortgage History
| Date | Status | Borrower | Loan Amount |
|---|---|---|---|
| Open | Lawrence David A | $403,000 | |
| Closed | Lawrence David A | $100,000 | |
| Closed | Lawrence David A | $400,000 | |
| Previous Owner | Anderson Kristen Lynn | $100,000 |
Property History
| Date | Event | Price | Change | Sq Ft Price |
|---|---|---|---|---|
| 05/10/2023 05/10/23 | Sold | $517,000 | +3.6% | $380 / Sq Ft |
| 03/09/2023 03/09/23 | Pending | -- | -- | -- |
| 03/06/2023 03/06/23 | For Sale | $499,000 | -- | $366 / Sq Ft |
Tax History Compared to Growth
Tax History
| Year | Tax Paid | Tax Assessment Tax Assessment Total Assessment is a certain percentage of the fair market value that is determined by local assessors to be the total taxable value of land and additions on the property. | Land | Improvement |
|---|---|---|---|---|
| 2024 | $8,864 | $37,000 | $8,580 | $28,420 |
| 2023 | $8,864 | $37,000 | $8,580 | $28,420 |
| 2022 | $8,864 | $37,000 | $8,580 | $28,420 |
| 2021 | $7,982 | $29,182 | $5,610 | $23,572 |
| 2020 | $7,780 | $29,182 | $5,610 | $23,572 |
| 2019 | $7,766 | $32,643 | $5,610 | $27,033 |
| 2018 | $8,142 | $31,458 | $4,785 | $26,673 |
| 2017 | $8,088 | $31,458 | $4,785 | $26,673 |
| 2016 | $8,018 | $31,458 | $4,785 | $26,673 |
| 2015 | $8,016 | $28,408 | $4,125 | $24,283 |
| 2014 | $7,872 | $28,408 | $4,125 | $24,283 |
| 2013 | $8,195 | $28,408 | $4,125 | $24,283 |
Agents Affiliated with this Home
-
Tania Forte

Seller's Agent in 2023
Tania Forte
@ Properties
(847) 894-9360
9 in this area
110 Total Sales
-
Aaron Share

Buyer's Agent in 2023
Aaron Share
Compass
(773) 710-9932
1 in this area
204 Total Sales
Map
Source: Midwest Real Estate Data (MRED)
MLS Number: 11723904
APN: 12-02-102-012-0000
- 1212 S Greenwood Ave
- 1116 S Aldine Ave
- 1314 S Chester Ave
- 1308 Frances Pkwy
- 1016 Arthur St
- 425 W Talcott Rd
- 1234 S Cumberland Ave
- 1214 W Talcott Rd
- 1116 S Cumberland Ave
- 1623 S Greenwood Ave
- 1535 W Talcott Rd
- 1624 S Clifton Ave
- 816 S Hamlin Ave
- 1715 S Greenwood Ave
- 1432 Peterson Ave
- 1709 S Grace Ave
- 1220 Courtland Ave
- 1414 S Crescent Ave
- 416 Talcott Place
- 1828 Norman Blvd
- 1219 S Knight Ave
- 1221 S Knight Ave
- 1215 S Knight Ave
- 1216 S Lincoln Ave
- 1220 S Lincoln Ave
- 1212 S Lincoln Ave
- 1225 S Knight Ave
- 1225 S Knight Ave
- 1415 Devon Ave
- 1415 Devon Ave
- 1201 S Knight Ave
- 1224 S Lincoln Ave
- 1407 Devon Ave
- 1407 Devon Ave
- 1405 Devon Ave
- 1228 S Lincoln Ave
- 1216 S Knight Ave
- 1235 S Knight Ave
- 1212 S Knight Ave
- 1220 S Knight Ave
