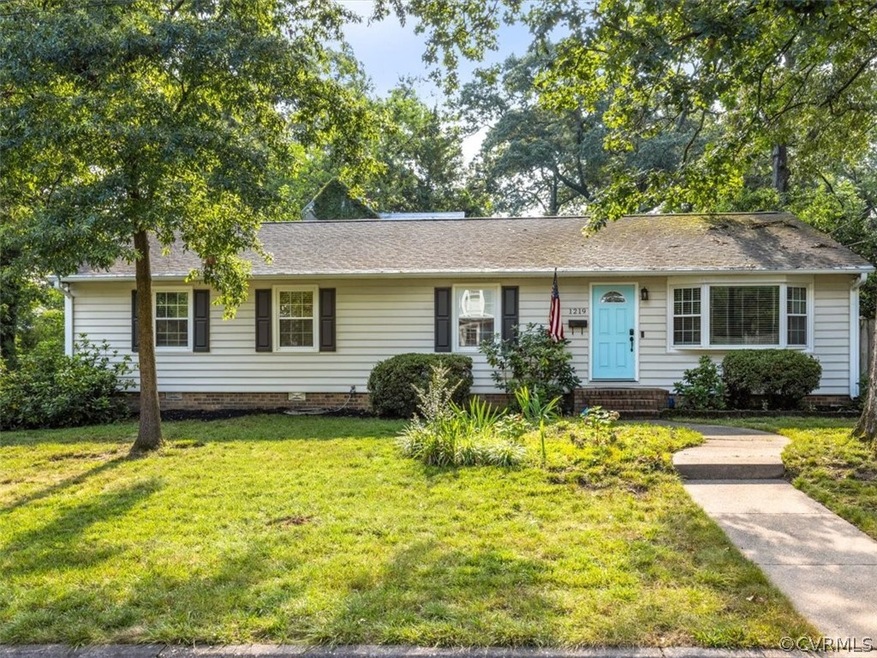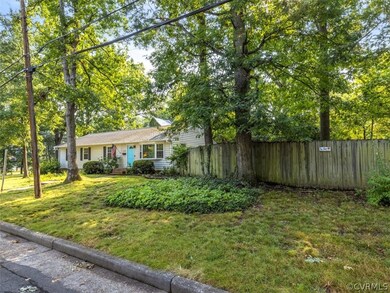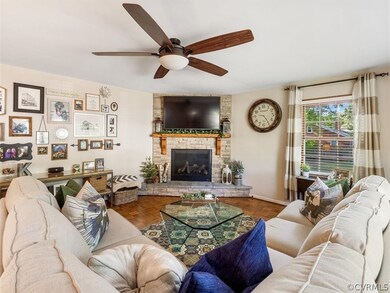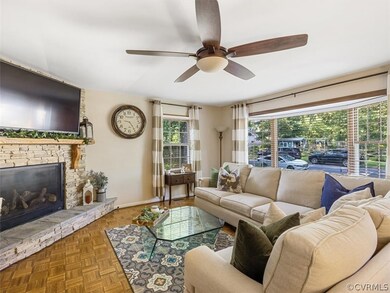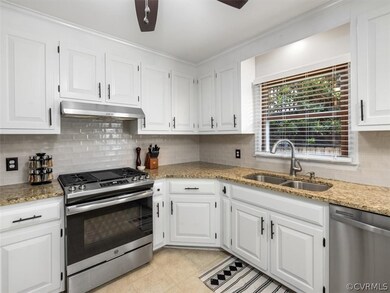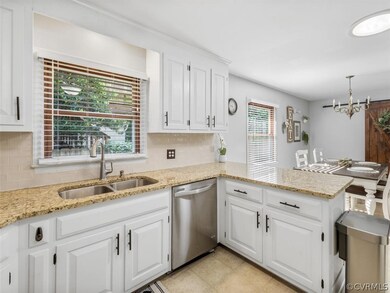
1219 W 46th St Richmond, VA 23225
Forest Hill NeighborhoodHighlights
- Granite Countertops
- Front Porch
- Bay Window
- Open High School Rated A+
- Eat-In Kitchen
- 4-minute walk to Phideaux Dog Park
About This Home
As of November 2021Spectacular Ranch Home in Forest Hill Terrace! A stunning updated floor plan awaits, in this 3 BR, 1 BA, 1,456 sq ft, hardwood floors, gas fireplace & gorgeous kitchen. Tons of updates have been made including stone gas fireplace, renovated kitchen, refinished hardwood floors, new carpet & pads, water heater, gutter guards & decorative molding. This property exudes curb-appeal, showcasing an incredible exterior of lush landscaping & darling brick front stoop. Welcome inside to a charming family room w/hardwood flooring & stunning floor-to-ceiling stone gas fireplace with wood mantle. Kitchen is a dream featuring granite countertops, stylish painted cabinets w/modern hardware, new gas cooktop, tile backsplash & SS appliances. Adjacent dining area offers a cozy feel with added barn door leading to utility room. Office/BR 3 includes upgraded decorative chair rail and wainscoting. Additional two spacious bedrooms share a gorgeous bathroom with oversized vanity, tile flooring & tub/shower combo. Outdoor space provides surrounding privacy fence & spacious patio for the ultimate outdoor entertaining experience. Tons of storage in attic and detached shed.
Last Agent to Sell the Property
Long & Foster REALTORS License #0225213901 Listed on: 08/27/2021

Home Details
Home Type
- Single Family
Est. Annual Taxes
- $3,096
Year Built
- Built in 1976
Lot Details
- 0.26 Acre Lot
- Privacy Fence
- Back Yard Fenced
- Zoning described as R-5
Home Design
- Frame Construction
- Composition Roof
- Vinyl Siding
Interior Spaces
- 1,456 Sq Ft Home
- 1-Story Property
- Ceiling Fan
- Gas Fireplace
- Bay Window
- Dining Area
- Crawl Space
- Washer and Dryer Hookup
Kitchen
- Eat-In Kitchen
- Oven
- Gas Cooktop
- Stove
- Microwave
- Dishwasher
- Granite Countertops
- Disposal
Flooring
- Partially Carpeted
- Laminate
Bedrooms and Bathrooms
- 3 Bedrooms
- 1 Full Bathroom
Outdoor Features
- Front Porch
- Stoop
Schools
- Westover Hills Elementary School
- River City Middle School
- Huguenot High School
Utilities
- Cooling Available
- Forced Air Heating System
- Heating System Uses Natural Gas
- Water Heater
Community Details
- Forest Hill Terrace Subdivision
Listing and Financial Details
- Tax Lot 15
- Assessor Parcel Number S006-0348-015
Ownership History
Purchase Details
Home Financials for this Owner
Home Financials are based on the most recent Mortgage that was taken out on this home.Purchase Details
Home Financials for this Owner
Home Financials are based on the most recent Mortgage that was taken out on this home.Purchase Details
Home Financials for this Owner
Home Financials are based on the most recent Mortgage that was taken out on this home.Similar Homes in Richmond, VA
Home Values in the Area
Average Home Value in this Area
Purchase History
| Date | Type | Sale Price | Title Company |
|---|---|---|---|
| Warranty Deed | $330,000 | Attorney | |
| Warranty Deed | $234,950 | Attorney | |
| Special Warranty Deed | $157,000 | -- |
Mortgage History
| Date | Status | Loan Amount | Loan Type |
|---|---|---|---|
| Open | $324,022 | FHA | |
| Previous Owner | $217,000 | New Conventional | |
| Previous Owner | $223,200 | New Conventional | |
| Previous Owner | $154,156 | FHA |
Property History
| Date | Event | Price | Change | Sq Ft Price |
|---|---|---|---|---|
| 11/19/2021 11/19/21 | Sold | $330,000 | +1.5% | $227 / Sq Ft |
| 10/16/2021 10/16/21 | Pending | -- | -- | -- |
| 10/14/2021 10/14/21 | Price Changed | $324,990 | -1.5% | $223 / Sq Ft |
| 10/01/2021 10/01/21 | For Sale | $329,990 | 0.0% | $227 / Sq Ft |
| 09/03/2021 09/03/21 | Pending | -- | -- | -- |
| 08/27/2021 08/27/21 | For Sale | $329,990 | +40.5% | $227 / Sq Ft |
| 04/17/2017 04/17/17 | Sold | $234,950 | 0.0% | $161 / Sq Ft |
| 02/14/2017 02/14/17 | Pending | -- | -- | -- |
| 02/11/2017 02/11/17 | For Sale | $234,950 | +49.6% | $161 / Sq Ft |
| 09/14/2012 09/14/12 | Sold | $157,000 | -7.6% | $108 / Sq Ft |
| 07/17/2012 07/17/12 | Pending | -- | -- | -- |
| 03/22/2012 03/22/12 | For Sale | $169,950 | -- | $117 / Sq Ft |
Tax History Compared to Growth
Tax History
| Year | Tax Paid | Tax Assessment Tax Assessment Total Assessment is a certain percentage of the fair market value that is determined by local assessors to be the total taxable value of land and additions on the property. | Land | Improvement |
|---|---|---|---|---|
| 2025 | $4,548 | $379,000 | $92,000 | $287,000 |
| 2024 | $4,296 | $358,000 | $92,000 | $266,000 |
| 2023 | $4,164 | $347,000 | $92,000 | $255,000 |
| 2022 | $3,576 | $298,000 | $77,000 | $221,000 |
| 2021 | $3,000 | $258,000 | $70,000 | $188,000 |
| 2020 | $3,000 | $250,000 | $70,000 | $180,000 |
| 2019 | $2,796 | $233,000 | $70,000 | $163,000 |
| 2018 | $2,484 | $207,000 | $70,000 | $137,000 |
| 2017 | $2,364 | $197,000 | $70,000 | $127,000 |
| 2016 | $2,268 | $189,000 | $47,000 | $142,000 |
| 2015 | $2,220 | $185,000 | $47,000 | $138,000 |
| 2014 | $2,220 | $185,000 | $47,000 | $138,000 |
Agents Affiliated with this Home
-
Kyle Yeatman

Seller's Agent in 2021
Kyle Yeatman
Long & Foster
(804) 516-6413
5 in this area
1,422 Total Sales
-
Luke Catron

Buyer's Agent in 2021
Luke Catron
Samson Properties
(804) 339-8603
2 in this area
155 Total Sales
-
Heather Valentine

Seller's Agent in 2017
Heather Valentine
Valentine Properties
(804) 405-9486
302 Total Sales
-
A
Seller Co-Listing Agent in 2017
Austin Bergman
Valentine Properties
-
Tim Young

Buyer's Agent in 2017
Tim Young
Hometown Realty
(804) 730-7195
77 Total Sales
-
Beth Goldsmith

Seller's Agent in 2012
Beth Goldsmith
Long & Foster
(804) 937-3991
1 in this area
114 Total Sales
Map
Source: Central Virginia Regional MLS
MLS Number: 2125926
APN: S006-0348-015
- 4621 Devonshire Rd
- 4313 Forest Hill Ave
- 4708 King William Rd
- 5013 Caledonia Rd
- 5100 Forest Hill Ave
- 800 Forest View Dr
- 710 Forest View Dr
- 5114 Devonshire Rd
- 2004 Westover Hills Blvd
- 4018 Forest Hill Ave Unit 9
- 4902 Riverside Dr
- 4004 Forest Hill Ave
- 5204 Forest Hill Ave
- 1908 Hillcrest Cir
- 4009 Crutchfield St
- 5426 Westwick Dr
- 3807 Midlothian Turnpike
- 3716 Moody Ave
- 1017 Irby Dr
- 816 Faye St
