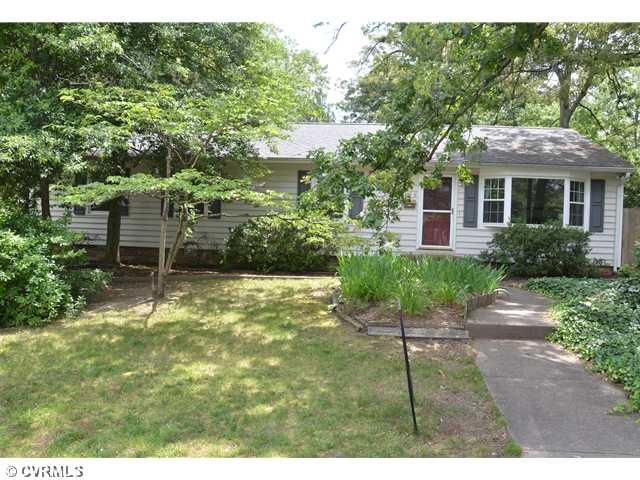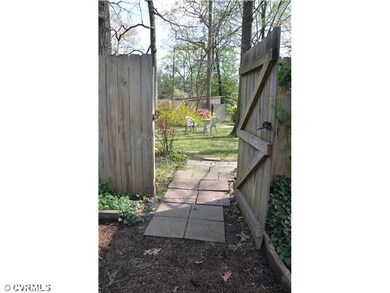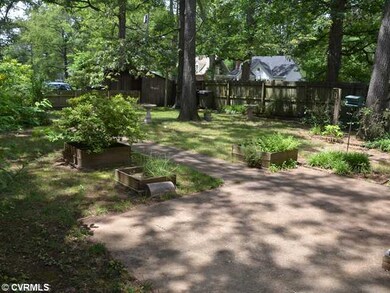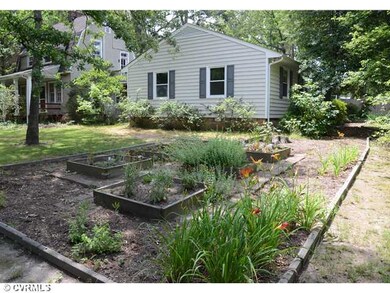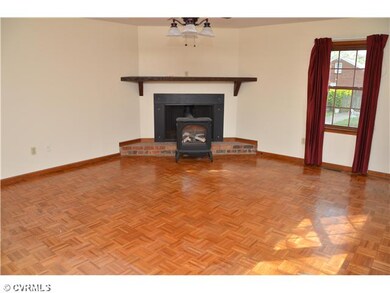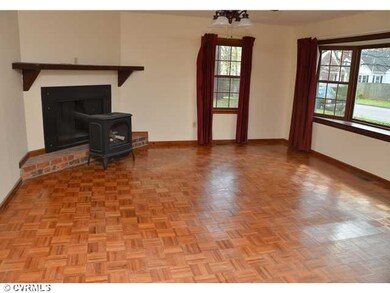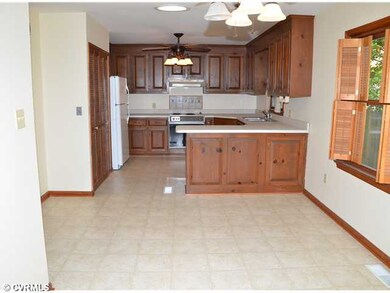
1219 W 46th St Richmond, VA 23225
Forest Hill NeighborhoodHighlights
- Wood Flooring
- Forced Air Heating System
- 4-minute walk to Phideaux Dog Park
- Open High School Rated A+
About This Home
As of November 2021Rare one level living in the Forest Hill area, this low maintenance home has a wonderful side yard that is completely fenced- it's like walking into a secret garden, very private and peaceful. This home also boasts one of the largest kitchens in the area a full 25 x 12, with lots of cabinets, counter space and a large eat in area plus additional room for a sitting area! All NEW carpeting in the bedrooms and NEW vinyl in the Kitchen and bath, and freshly painted throughout. Great Forest Hill location- walk to restaurants, library, park and the river. Large Closets, private off street parking.
Last Agent to Sell the Property
Long & Foster REALTORS License #0225155503 Listed on: 03/22/2012

Home Details
Home Type
- Single Family
Est. Annual Taxes
- $4,548
Year Built
- 1976
Home Design
- Dimensional Roof
Flooring
- Wood
- Partially Carpeted
- Vinyl
Bedrooms and Bathrooms
- 3 Bedrooms
- 1 Full Bathroom
Additional Features
- Property has 1 Level
- Forced Air Heating System
Listing and Financial Details
- Assessor Parcel Number S0060348015
Ownership History
Purchase Details
Home Financials for this Owner
Home Financials are based on the most recent Mortgage that was taken out on this home.Purchase Details
Home Financials for this Owner
Home Financials are based on the most recent Mortgage that was taken out on this home.Purchase Details
Home Financials for this Owner
Home Financials are based on the most recent Mortgage that was taken out on this home.Similar Homes in Richmond, VA
Home Values in the Area
Average Home Value in this Area
Purchase History
| Date | Type | Sale Price | Title Company |
|---|---|---|---|
| Warranty Deed | $330,000 | Attorney | |
| Warranty Deed | $234,950 | Attorney | |
| Special Warranty Deed | $157,000 | -- |
Mortgage History
| Date | Status | Loan Amount | Loan Type |
|---|---|---|---|
| Open | $324,022 | FHA | |
| Previous Owner | $217,000 | New Conventional | |
| Previous Owner | $223,200 | New Conventional | |
| Previous Owner | $154,156 | FHA |
Property History
| Date | Event | Price | Change | Sq Ft Price |
|---|---|---|---|---|
| 11/19/2021 11/19/21 | Sold | $330,000 | +1.5% | $227 / Sq Ft |
| 10/16/2021 10/16/21 | Pending | -- | -- | -- |
| 10/14/2021 10/14/21 | Price Changed | $324,990 | -1.5% | $223 / Sq Ft |
| 10/01/2021 10/01/21 | For Sale | $329,990 | 0.0% | $227 / Sq Ft |
| 09/03/2021 09/03/21 | Pending | -- | -- | -- |
| 08/27/2021 08/27/21 | For Sale | $329,990 | +40.5% | $227 / Sq Ft |
| 04/17/2017 04/17/17 | Sold | $234,950 | 0.0% | $161 / Sq Ft |
| 02/14/2017 02/14/17 | Pending | -- | -- | -- |
| 02/11/2017 02/11/17 | For Sale | $234,950 | +49.6% | $161 / Sq Ft |
| 09/14/2012 09/14/12 | Sold | $157,000 | -7.6% | $108 / Sq Ft |
| 07/17/2012 07/17/12 | Pending | -- | -- | -- |
| 03/22/2012 03/22/12 | For Sale | $169,950 | -- | $117 / Sq Ft |
Tax History Compared to Growth
Tax History
| Year | Tax Paid | Tax Assessment Tax Assessment Total Assessment is a certain percentage of the fair market value that is determined by local assessors to be the total taxable value of land and additions on the property. | Land | Improvement |
|---|---|---|---|---|
| 2025 | $4,548 | $379,000 | $92,000 | $287,000 |
| 2024 | $4,296 | $358,000 | $92,000 | $266,000 |
| 2023 | $4,164 | $347,000 | $92,000 | $255,000 |
| 2022 | $3,576 | $298,000 | $77,000 | $221,000 |
| 2021 | $3,000 | $258,000 | $70,000 | $188,000 |
| 2020 | $3,000 | $250,000 | $70,000 | $180,000 |
| 2019 | $2,796 | $233,000 | $70,000 | $163,000 |
| 2018 | $2,484 | $207,000 | $70,000 | $137,000 |
| 2017 | $2,364 | $197,000 | $70,000 | $127,000 |
| 2016 | $2,268 | $189,000 | $47,000 | $142,000 |
| 2015 | $2,220 | $185,000 | $47,000 | $138,000 |
| 2014 | $2,220 | $185,000 | $47,000 | $138,000 |
Agents Affiliated with this Home
-
Kyle Yeatman

Seller's Agent in 2021
Kyle Yeatman
Long & Foster
(804) 516-6413
5 in this area
1,422 Total Sales
-
Luke Catron

Buyer's Agent in 2021
Luke Catron
Samson Properties
(804) 339-8603
2 in this area
155 Total Sales
-
Heather Valentine

Seller's Agent in 2017
Heather Valentine
Valentine Properties
(804) 405-9486
302 Total Sales
-
A
Seller Co-Listing Agent in 2017
Austin Bergman
Valentine Properties
-
Tim Young

Buyer's Agent in 2017
Tim Young
Hometown Realty
(804) 730-7195
77 Total Sales
-
Beth Goldsmith

Seller's Agent in 2012
Beth Goldsmith
Long & Foster
(804) 937-3991
1 in this area
114 Total Sales
Map
Source: Central Virginia Regional MLS
MLS Number: 1207593
APN: S006-0348-015
- 4621 Devonshire Rd
- 4313 Forest Hill Ave
- 4708 King William Rd
- 5013 Caledonia Rd
- 5100 Forest Hill Ave
- 800 Forest View Dr
- 710 Forest View Dr
- 5114 Devonshire Rd
- 2004 Westover Hills Blvd
- 4018 Forest Hill Ave Unit 9
- 4902 Riverside Dr
- 4004 Forest Hill Ave
- 5204 Forest Hill Ave
- 1908 Hillcrest Cir
- 4009 Crutchfield St
- 5426 Westwick Dr
- 3807 Midlothian Turnpike
- 3716 Moody Ave
- 1017 Irby Dr
- 816 Faye St
