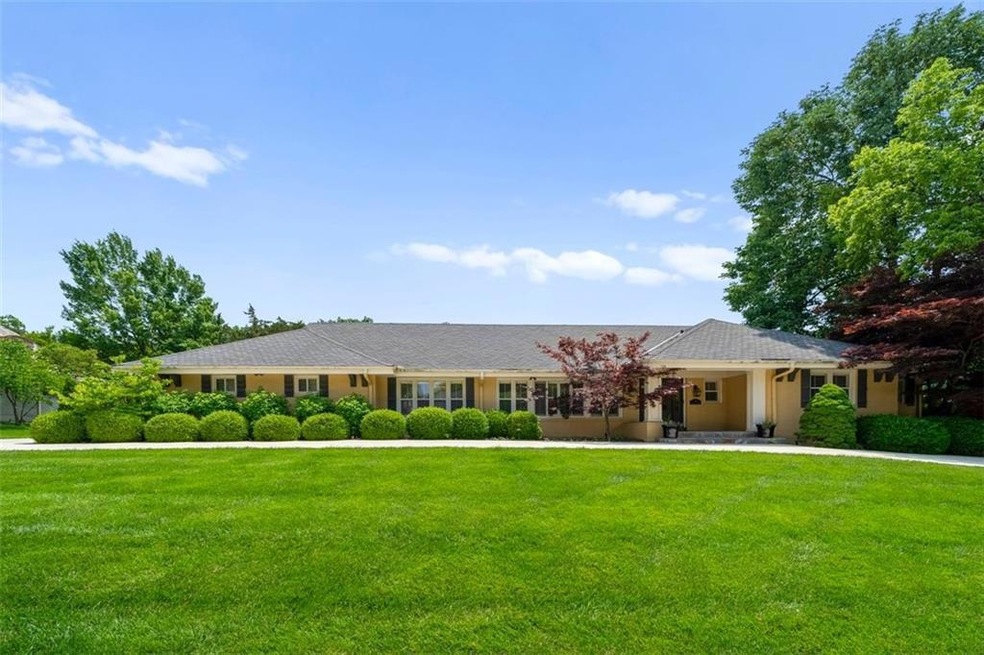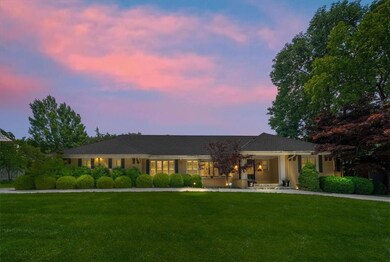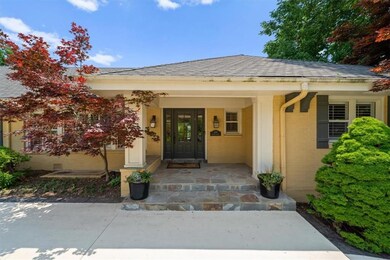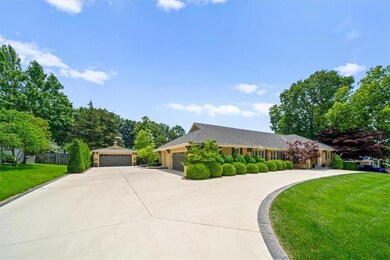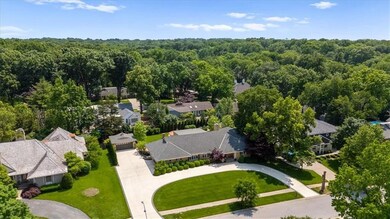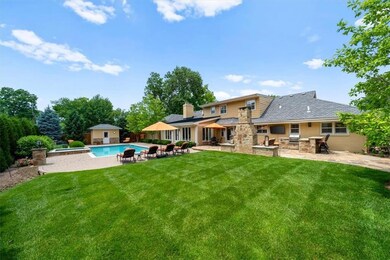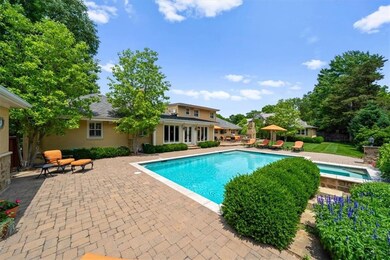
1219 W 64th Terrace Kansas City, MO 64113
Romanelli West NeighborhoodEstimated payment $9,801/month
Highlights
- Spa
- Hearth Room
- Wood Flooring
- Custom Closet System
- Traditional Architecture
- Main Floor Primary Bedroom
About This Home
Welcome to true five-star resort living at your very own home! This home was completely renovated by high-end contractor Gahagan-Eddy, to provide one-floor living and a home designed for entertaining, featuring an in-ground pool, spa, pool house, 8-ft privacy fence, outdoor fireplace and kitchen, as well as a climate-controlled 750-bottle wine cellar with beautiful glass display doors. The improvements are extensive and include a catering kitchen, new sunroom with hard-wired automatic shades, an expansive main floor primary suite with a fully custom-designed closet, sprawling primary bath and main floor laundry. Hardwood floors were added in the lower level as well as a 4th non-conforming bedroom with full bath and additional lower-level laundry. The circular driveway was replaced as well as the roof. Rare two-car attached garage as well as an additional two-car detached garage - plenty of room for multiple cars or to convert the detached garage into a stunning home office. No stone was left unturned in transforming this home into an oasis within the city. Step into luxury living. You won't want to leave home.
Listing Agent
ReeceNichols -The Village Brokerage Phone: 913-707-4977 License #SP00230611 Listed on: 06/03/2025
Home Details
Home Type
- Single Family
Est. Annual Taxes
- $17,920
Year Built
- Built in 1956
Lot Details
- 0.48 Acre Lot
- Lot Dimensions are 138 x 152
- North Facing Home
- Privacy Fence
- Wood Fence
- Paved or Partially Paved Lot
- Sprinkler System
HOA Fees
- $28 Monthly HOA Fees
Parking
- 4 Car Garage
- Front Facing Garage
- Side Facing Garage
Home Design
- Traditional Architecture
- Brick Exterior Construction
- Composition Roof
Interior Spaces
- 1.5-Story Property
- Fireplace With Gas Starter
- Entryway
- Family Room
- Formal Dining Room
- Sun or Florida Room
- Wood Flooring
- Finished Basement
- Bedroom in Basement
Kitchen
- Hearth Room
- Breakfast Room
- <<doubleOvenToken>>
- Gas Range
- Dishwasher
- Stainless Steel Appliances
- Kitchen Island
- Disposal
Bedrooms and Bathrooms
- 3 Bedrooms
- Primary Bedroom on Main
- Custom Closet System
- Walk-In Closet
Laundry
- Laundry on lower level
- Washer
Home Security
- Home Security System
- Smart Thermostat
Outdoor Features
- Spa
- Outdoor Kitchen
Utilities
- Forced Air Zoned Heating and Cooling System
Community Details
- Meyer Circle Subdivision, 1.5 Story Floorplan
Listing and Financial Details
- Exclusions: Fireplace.chimney.flue
- Assessor Parcel Number 47-330-04-05-00-0-00-000
- $0 special tax assessment
Map
Home Values in the Area
Average Home Value in this Area
Tax History
| Year | Tax Paid | Tax Assessment Tax Assessment Total Assessment is a certain percentage of the fair market value that is determined by local assessors to be the total taxable value of land and additions on the property. | Land | Improvement |
|---|---|---|---|---|
| 2024 | $17,751 | $227,050 | $69,574 | $157,476 |
| 2023 | $17,751 | $227,050 | $27,235 | $199,815 |
| 2022 | $15,051 | $182,970 | $93,632 | $89,338 |
| 2021 | $14,999 | $182,970 | $93,632 | $89,338 |
| 2020 | $13,815 | $166,413 | $93,632 | $72,781 |
| 2019 | $13,527 | $166,413 | $93,632 | $72,781 |
| 2018 | $11,291 | $141,848 | $53,261 | $88,587 |
| 2017 | $10,659 | $141,848 | $53,261 | $88,587 |
| 2016 | $10,659 | $133,152 | $55,814 | $77,338 |
| 2014 | $9,060 | $112,846 | $54,720 | $58,126 |
Property History
| Date | Event | Price | Change | Sq Ft Price |
|---|---|---|---|---|
| 06/06/2025 06/06/25 | Pending | -- | -- | -- |
| 06/06/2025 06/06/25 | For Sale | $1,495,000 | +102.6% | $347 / Sq Ft |
| 02/06/2015 02/06/15 | Sold | -- | -- | -- |
| 11/14/2014 11/14/14 | Pending | -- | -- | -- |
| 11/10/2014 11/10/14 | For Sale | $738,000 | +39.5% | $176 / Sq Ft |
| 03/09/2012 03/09/12 | Sold | -- | -- | -- |
| 02/06/2012 02/06/12 | Pending | -- | -- | -- |
| 01/16/2012 01/16/12 | For Sale | $529,000 | -- | $167 / Sq Ft |
Purchase History
| Date | Type | Sale Price | Title Company |
|---|---|---|---|
| Corporate Deed | -- | Stewart Title Co Midwest Div | |
| Corporate Deed | -- | Stewart Title Co Midwest Div | |
| Warranty Deed | -- | Stewart Title Company | |
| Corporate Deed | -- | Mokan Title Services | |
| Corporate Deed | -- | Mokan Title Services | |
| Trustee Deed | $635,720 | None Available | |
| Warranty Deed | -- | Ort | |
| Warranty Deed | -- | -- | |
| Interfamily Deed Transfer | -- | Old Republic Title Company |
Mortgage History
| Date | Status | Loan Amount | Loan Type |
|---|---|---|---|
| Open | $1,000,000 | Commercial | |
| Closed | $417,000 | Adjustable Rate Mortgage/ARM | |
| Previous Owner | $412,000 | Purchase Money Mortgage | |
| Previous Owner | $125,000 | Stand Alone Second | |
| Previous Owner | $1,000,000 | Purchase Money Mortgage | |
| Previous Owner | $322,700 | Purchase Money Mortgage |
Similar Homes in the area
Source: Heartland MLS
MLS Number: 2553425
APN: 47-330-04-05-00-0-00-000
- 6515 Overbrook Rd
- 1220 W 67th St
- 6451 Sagamore Rd
- 804 W 64th Terrace
- 1903 W 67th Terrace
- 1232 W 69th St
- 6201 Summit St
- 1210 Arno Rd
- 6411 Pennsylvania Ave
- 1018 Arno Rd
- 6215 Ensley Ln
- 1901 Stratford Rd
- 827 W 60th Terrace
- 636 W 61st St
- 456 W 68th St
- 408 Greenway Terrace
- 604 W 61st Terrace
- 416 W 67th St
- 333 W Meyer Blvd Unit 212
- 333 W Meyer Blvd Unit 414
