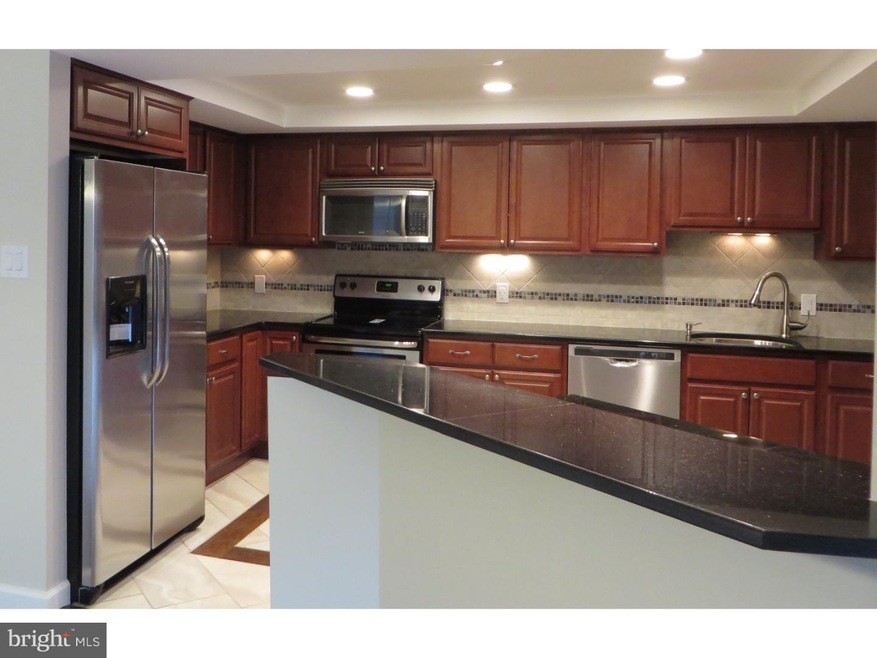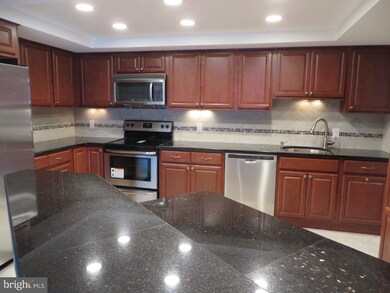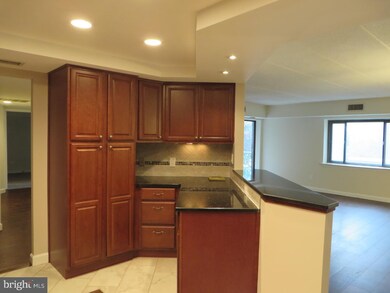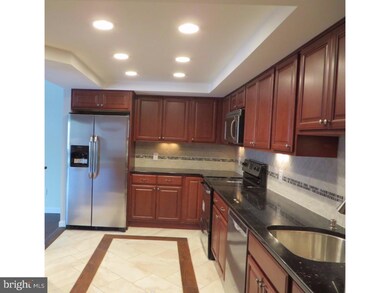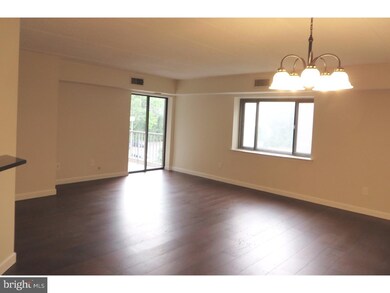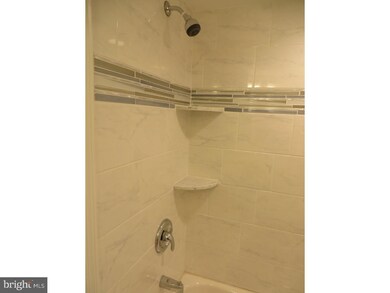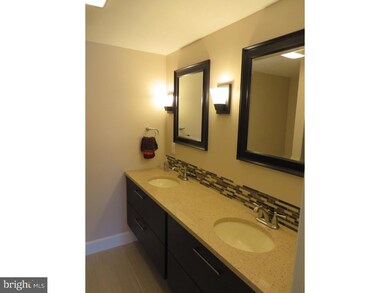
Twelve Nineteen Condominium 1219 W Wynnewood Rd Unit 307 Wynnewood, PA 19096
Highlights
- Traditional Architecture
- Wood Flooring
- Butlers Pantry
- Penn Valley School Rated A+
- Community Pool
- Eat-In Kitchen
About This Home
As of July 2015Renovated unit now available in the 1219 Condo community! This 2Br, 2Ba unit has been thoughtfully updated throughout to include new wider-plank wood flooring in the entryway, living room, dining room and hallway. The kitchen is transformed, so light and bright with an open-floor concept created with a peninsula which could accommodate barstools for casual dining. Cherry cabinets, granite counters, tiled backsplash, s/s appliances, under-cabinet lighting, ceramic tile flooring all contribute to the wow! The hall bath has a new modern vanity, new tub and new tile to ceiling including decorative glass tile accents. The master bath shines tastefully with new double sinks, quartz countertop running the length of the entire wall and a glass tile backsplash. The new shower doors, new floor-to-ceiling tile work with decorative band rounds out this sleek and modern space. All this coupled with a location that can't be beat, easy access to shopping, public transportation, restaurants. Laundry hook-up in unit. The monthly fee includes: water, sewer, trash, snow removal, pool, parking, on-site management, night security (5PM-12AM), common area maintenance, exterior building maintenance and storage box. Great unit, great location, ready to go!
Last Agent to Sell the Property
Long & Foster Real Estate, Inc. License #RS319243 Listed on: 06/20/2015

Property Details
Home Type
- Condominium
Est. Annual Taxes
- $4,081
Year Built
- Built in 1976 | Remodeled in 2015
HOA Fees
- $445 Monthly HOA Fees
Parking
- Parking Lot
Home Design
- Traditional Architecture
- Brick Exterior Construction
Interior Spaces
- 1,156 Sq Ft Home
- Living Room
- Laundry on main level
Kitchen
- Eat-In Kitchen
- Butlers Pantry
- Built-In Range
- Built-In Microwave
- Dishwasher
- Disposal
Flooring
- Wood
- Wall to Wall Carpet
- Tile or Brick
Bedrooms and Bathrooms
- 2 Bedrooms
- En-Suite Primary Bedroom
- En-Suite Bathroom
- 2 Full Bathrooms
- Walk-in Shower
Utilities
- Forced Air Heating and Cooling System
- Heating System Uses Gas
- Natural Gas Water Heater
Additional Features
- Energy-Efficient Appliances
- Property is in good condition
Listing and Financial Details
- Tax Lot 292
- Assessor Parcel Number 40-00-68356-004
Community Details
Overview
- Association fees include pool(s), common area maintenance, exterior building maintenance, lawn maintenance, snow removal, trash, water, sewer
- $300 Other One-Time Fees
Recreation
Pet Policy
- Pets allowed on a case-by-case basis
Ownership History
Purchase Details
Home Financials for this Owner
Home Financials are based on the most recent Mortgage that was taken out on this home.Purchase Details
Home Financials for this Owner
Home Financials are based on the most recent Mortgage that was taken out on this home.Purchase Details
Similar Homes in the area
Home Values in the Area
Average Home Value in this Area
Purchase History
| Date | Type | Sale Price | Title Company |
|---|---|---|---|
| Deed | $244,000 | None Available | |
| Deed | $140,000 | None Available | |
| Interfamily Deed Transfer | -- | -- |
Property History
| Date | Event | Price | Change | Sq Ft Price |
|---|---|---|---|---|
| 07/19/2025 07/19/25 | For Sale | $340,000 | +39.3% | $294 / Sq Ft |
| 07/22/2015 07/22/15 | Sold | $244,000 | 0.0% | $211 / Sq Ft |
| 06/20/2015 06/20/15 | For Sale | $244,000 | +74.3% | $211 / Sq Ft |
| 10/29/2014 10/29/14 | Sold | $140,000 | -15.1% | $121 / Sq Ft |
| 10/08/2014 10/08/14 | Pending | -- | -- | -- |
| 06/02/2014 06/02/14 | For Sale | $164,900 | -- | $143 / Sq Ft |
Tax History Compared to Growth
Tax History
| Year | Tax Paid | Tax Assessment Tax Assessment Total Assessment is a certain percentage of the fair market value that is determined by local assessors to be the total taxable value of land and additions on the property. | Land | Improvement |
|---|---|---|---|---|
| 2024 | $5,076 | $121,560 | $33,450 | $88,110 |
| 2023 | $4,864 | $121,560 | $33,450 | $88,110 |
| 2022 | $4,775 | $121,560 | $33,450 | $88,110 |
| 2021 | $4,666 | $121,560 | $33,450 | $88,110 |
| 2020 | $4,552 | $121,560 | $33,450 | $88,110 |
| 2019 | $4,472 | $121,560 | $33,450 | $88,110 |
| 2018 | $4,471 | $121,560 | $33,450 | $88,110 |
| 2017 | $4,308 | $121,560 | $33,450 | $88,110 |
| 2016 | $4,259 | $121,560 | $33,450 | $88,110 |
| 2015 | $4,118 | $121,560 | $33,450 | $88,110 |
| 2014 | $3,972 | $121,560 | $33,450 | $88,110 |
Agents Affiliated with this Home
-
Maria Brockwell
M
Seller's Agent in 2025
Maria Brockwell
BHHS Fox & Roach
(610) 453-2227
3 in this area
22 Total Sales
-
Rita Talvacchia

Seller Co-Listing Agent in 2025
Rita Talvacchia
BHHS Fox & Roach
(610) 662-2021
6 in this area
30 Total Sales
-
Ellen Weaver
E
Seller's Agent in 2015
Ellen Weaver
Long & Foster
(610) 909-5187
-
Andrew Mariano

Buyer's Agent in 2015
Andrew Mariano
RE/MAX
(484) 433-1179
55 Total Sales
-
Selma Glanzberg

Seller's Agent in 2014
Selma Glanzberg
BHHS Fox & Roach
(610) 812-9919
1 in this area
13 Total Sales
-
Michael Becker

Seller Co-Listing Agent in 2014
Michael Becker
KW Empower
(610) 888-3035
2 in this area
167 Total Sales
About Twelve Nineteen Condominium
Map
Source: Bright MLS
MLS Number: 1002640952
APN: 40-00-68356-004
- 1219 W Wynnewood Rd Unit 105
- 1219 W Wynnewood Rd Unit 400
- 383 Lakeside Rd Unit 102
- 1202 W Wynnewood Rd Unit 2
- 1202 W Wynnewood Rd Unit 1
- 190 Lakeside Rd
- 13 Chatham Rd
- 252 Hathaway Ln
- 720 Argyle Rd
- 101 Grandview Rd
- 701 Argyle Rd
- 137 Sutton Rd
- 308 Aubrey Rd
- 48 Llanfair Rd Unit 1
- 14 Simpson Rd
- 222 E Montgomery Ave Unit 103
- 609 Latham Dr
- 114 Simpson Rd
- 135 Simpson Rd
- 141 Simpson Rd
