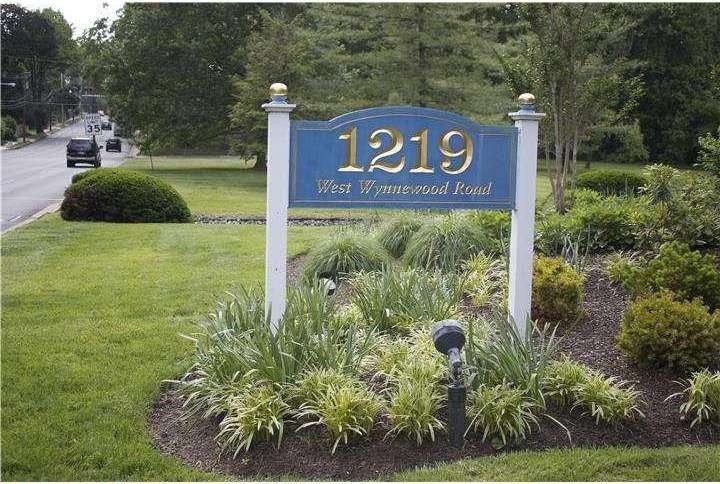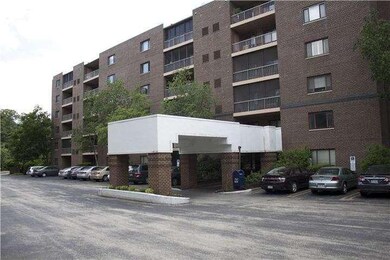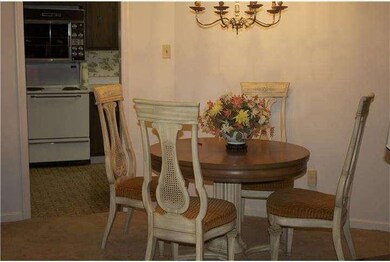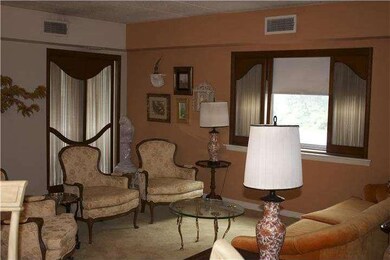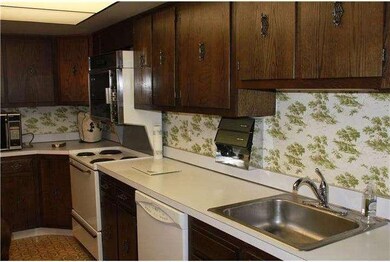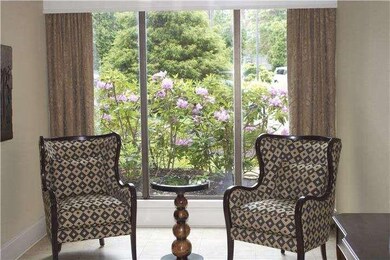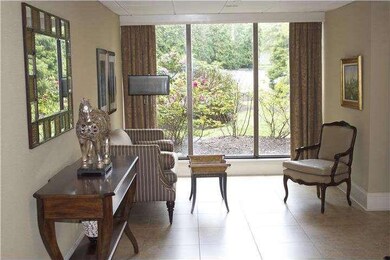
Twelve Nineteen Condominium 1219 W Wynnewood Rd Unit 307 Wynnewood, PA 19096
Highlights
- Traditional Architecture
- Community Pool
- Balcony
- Penn Valley School Rated A+
- Breakfast Area or Nook
- Living Room
About This Home
As of July 2015One of Wynnewood's nicest and affordable condominium communities. Two Bedroom, two Bath apartment offering spacious rooms, large balcony in a well maintained building. Eat-in kitchen with plenty of counter space. Stackable washer/dryer in the unit, double coat closet, independently controlled heat/air. Newly refurbished sophisticated lobby with WiFi, on staff evening security, on site management. Condo comes with a storage unit. The building also has a library and social room with numerous social activities throughout the year. Convenient location within minutes by car or foot to shopping, (back stairs lead to Wynnewood Shopping Center), restaurants, train station and more. Condo fee $436 / month includes Pool privileges, Social Room, exterior parking, water, sewer, trash, snow removal, lawn care, exterior building maintenance, on-site management and night security (5PM-12 am) with controlled access to the building. One-time capital contribution fee of $300. Refundable $200 move-in fee. Utilities are billed through the Association, however they are not included in the Association fee. Pets: one cat allowed.
Last Agent to Sell the Property
BHHS Fox & Roach-Haverford License #RS054176A Listed on: 06/02/2014

Property Details
Home Type
- Condominium
Year Built
- Built in 1976
HOA Fees
- $436 Monthly HOA Fees
Parking
- Parking Lot
Home Design
- Traditional Architecture
- Flat Roof Shape
- Concrete Perimeter Foundation
Interior Spaces
- 1,156 Sq Ft Home
- Living Room
- Dining Room
- Laundry on main level
Kitchen
- Breakfast Area or Nook
- Built-In Oven
- Dishwasher
Bedrooms and Bathrooms
- 2 Bedrooms
- En-Suite Primary Bedroom
- 2 Full Bathrooms
Outdoor Features
- Balcony
- Shed
Utilities
- Forced Air Heating and Cooling System
- Heating System Uses Gas
- Heating System Uses Oil
- Cable TV Available
Additional Features
- Mobility Improvements
- Sprinkler System
Listing and Financial Details
- Tax Lot 292
- Assessor Parcel Number 40-00-68356-004
Community Details
Overview
- Association fees include pool(s), common area maintenance, exterior building maintenance, lawn maintenance, snow removal, trash, water, sewer, all ground fee, management, alarm system
- $300 Other One-Time Fees
Amenities
- Laundry Facilities
Recreation
Ownership History
Purchase Details
Home Financials for this Owner
Home Financials are based on the most recent Mortgage that was taken out on this home.Purchase Details
Home Financials for this Owner
Home Financials are based on the most recent Mortgage that was taken out on this home.Purchase Details
Similar Home in Wynnewood, PA
Home Values in the Area
Average Home Value in this Area
Purchase History
| Date | Type | Sale Price | Title Company |
|---|---|---|---|
| Deed | $244,000 | None Available | |
| Deed | $140,000 | None Available | |
| Interfamily Deed Transfer | -- | -- |
Property History
| Date | Event | Price | Change | Sq Ft Price |
|---|---|---|---|---|
| 07/19/2025 07/19/25 | For Sale | $340,000 | +39.3% | $294 / Sq Ft |
| 07/22/2015 07/22/15 | Sold | $244,000 | 0.0% | $211 / Sq Ft |
| 06/20/2015 06/20/15 | For Sale | $244,000 | +74.3% | $211 / Sq Ft |
| 10/29/2014 10/29/14 | Sold | $140,000 | -15.1% | $121 / Sq Ft |
| 10/08/2014 10/08/14 | Pending | -- | -- | -- |
| 06/02/2014 06/02/14 | For Sale | $164,900 | -- | $143 / Sq Ft |
Tax History Compared to Growth
Tax History
| Year | Tax Paid | Tax Assessment Tax Assessment Total Assessment is a certain percentage of the fair market value that is determined by local assessors to be the total taxable value of land and additions on the property. | Land | Improvement |
|---|---|---|---|---|
| 2024 | $5,076 | $121,560 | $33,450 | $88,110 |
| 2023 | $4,864 | $121,560 | $33,450 | $88,110 |
| 2022 | $4,775 | $121,560 | $33,450 | $88,110 |
| 2021 | $4,666 | $121,560 | $33,450 | $88,110 |
| 2020 | $4,552 | $121,560 | $33,450 | $88,110 |
| 2019 | $4,472 | $121,560 | $33,450 | $88,110 |
| 2018 | $4,471 | $121,560 | $33,450 | $88,110 |
| 2017 | $4,308 | $121,560 | $33,450 | $88,110 |
| 2016 | $4,259 | $121,560 | $33,450 | $88,110 |
| 2015 | $4,118 | $121,560 | $33,450 | $88,110 |
| 2014 | $3,972 | $121,560 | $33,450 | $88,110 |
Agents Affiliated with this Home
-
Maria Brockwell
M
Seller's Agent in 2025
Maria Brockwell
BHHS Fox & Roach
(610) 453-2227
3 in this area
22 Total Sales
-
Rita Talvacchia

Seller Co-Listing Agent in 2025
Rita Talvacchia
BHHS Fox & Roach
(610) 662-2021
6 in this area
30 Total Sales
-
Ellen Weaver
E
Seller's Agent in 2015
Ellen Weaver
Long & Foster
(610) 909-5187
-
Andrew Mariano

Buyer's Agent in 2015
Andrew Mariano
RE/MAX
(484) 433-1179
55 Total Sales
-
Selma Glanzberg

Seller's Agent in 2014
Selma Glanzberg
BHHS Fox & Roach
(610) 812-9919
1 in this area
13 Total Sales
-
Michael Becker

Seller Co-Listing Agent in 2014
Michael Becker
KW Empower
(610) 888-3035
2 in this area
167 Total Sales
About Twelve Nineteen Condominium
Map
Source: Bright MLS
MLS Number: 1003457835
APN: 40-00-68356-004
- 1219 W Wynnewood Rd Unit 105
- 1219 W Wynnewood Rd Unit 400
- 383 Lakeside Rd Unit 102
- 1202 W Wynnewood Rd Unit 2
- 1202 W Wynnewood Rd Unit 1
- 190 Lakeside Rd
- 13 Chatham Rd
- 252 Hathaway Ln
- 720 Argyle Rd
- 101 Grandview Rd
- 701 Argyle Rd
- 137 Sutton Rd
- 308 Aubrey Rd
- 48 Llanfair Rd Unit 1
- 14 Simpson Rd
- 222 E Montgomery Ave Unit 103
- 609 Latham Dr
- 114 Simpson Rd
- 135 Simpson Rd
- 141 Simpson Rd
